Group Work Credits: Ginnie Lee, Natalie Robertson, Bidisha Roy, Andrew Davie
This project is a redevelopment of a commercial office building in Newstead. The aim is to conduct due diligence on an existing proposal against the Australian Building Code. An ammended proposal is then presented with considerations for passive design strategies, social interactions, user comfort and accoustic performance.
EXTERNAL STREET RENDER
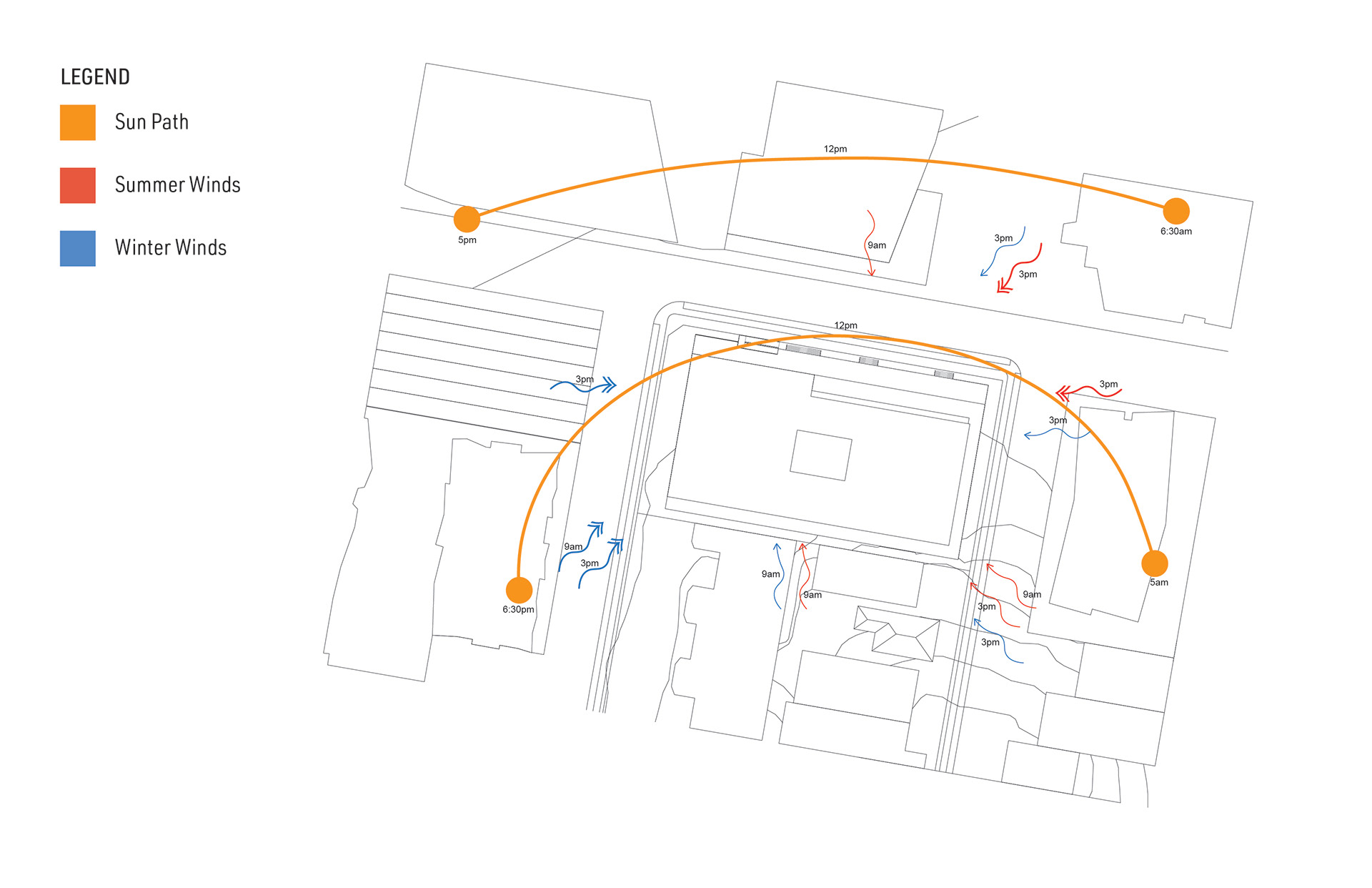
SITE PLAN
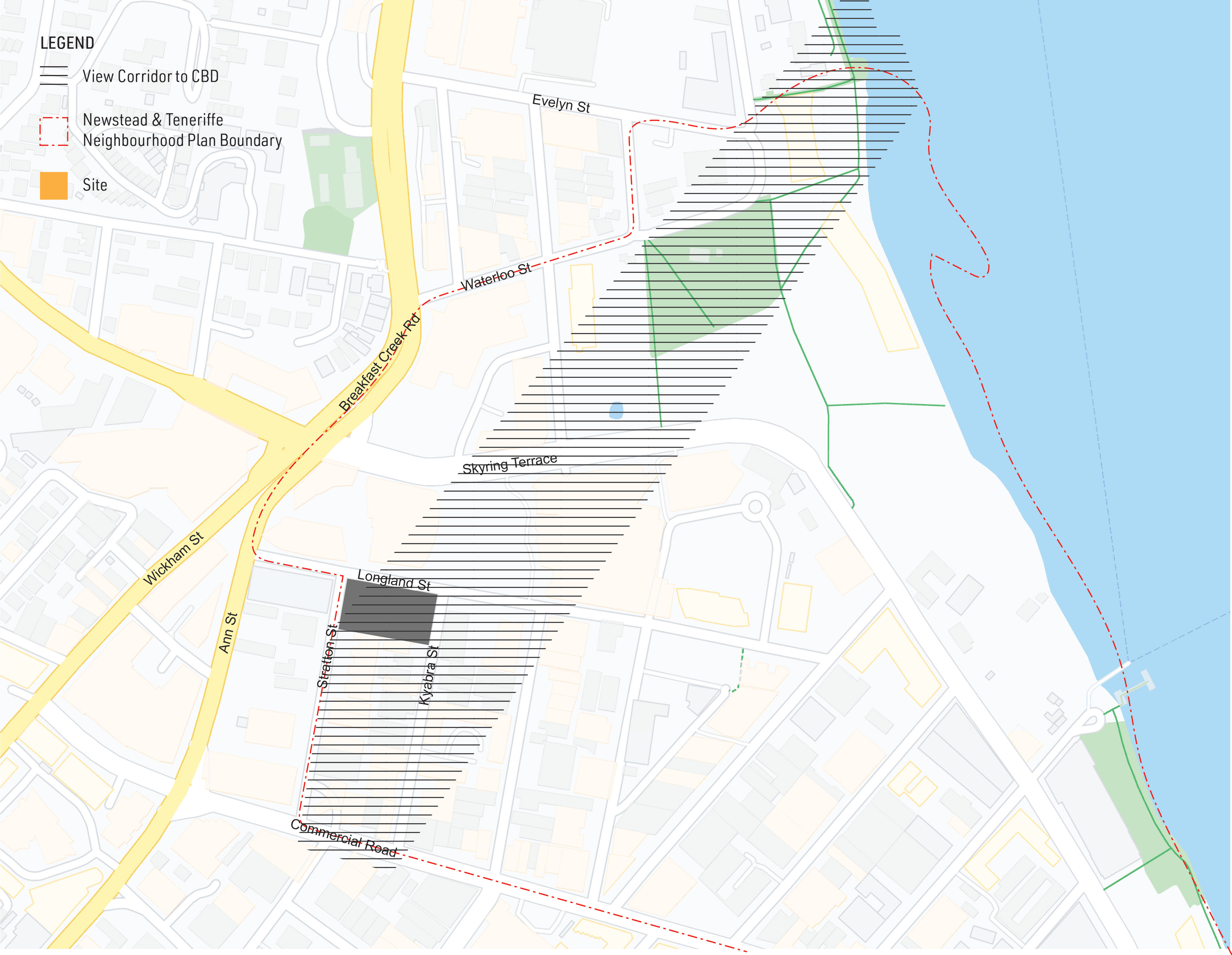
VIEW CORRIDOR
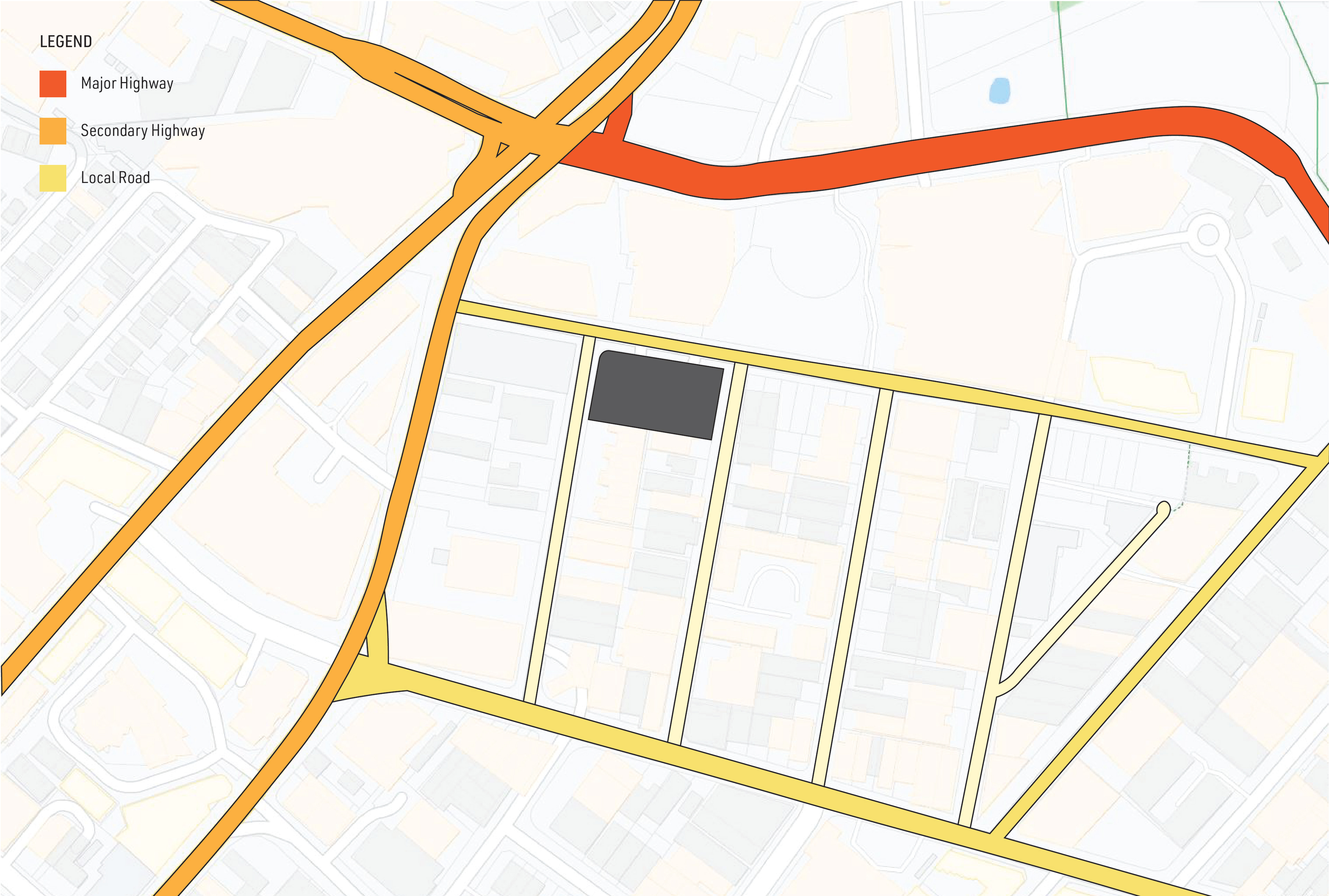
ROAD HIERARCHY
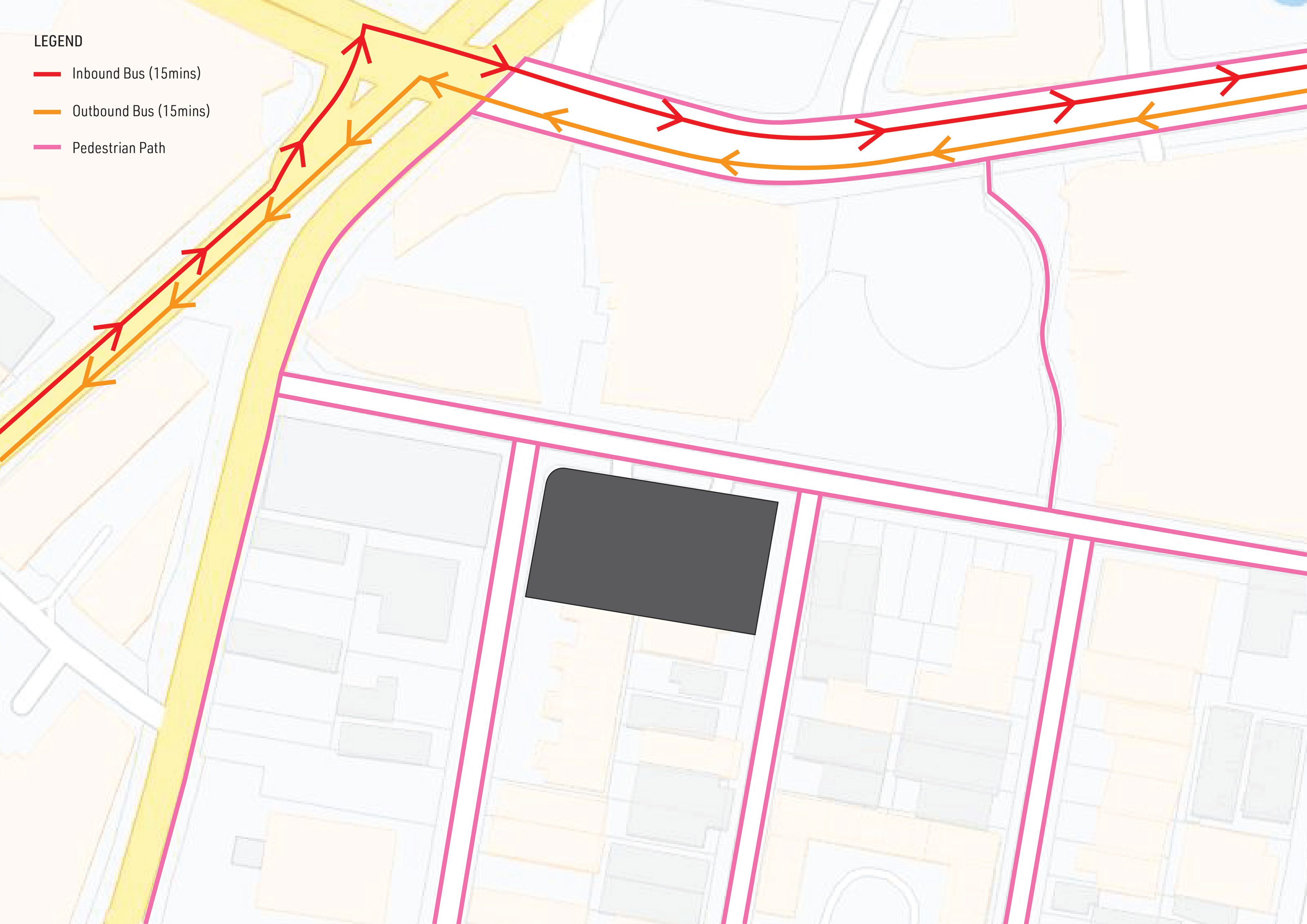
TRANSPORT SERVICES
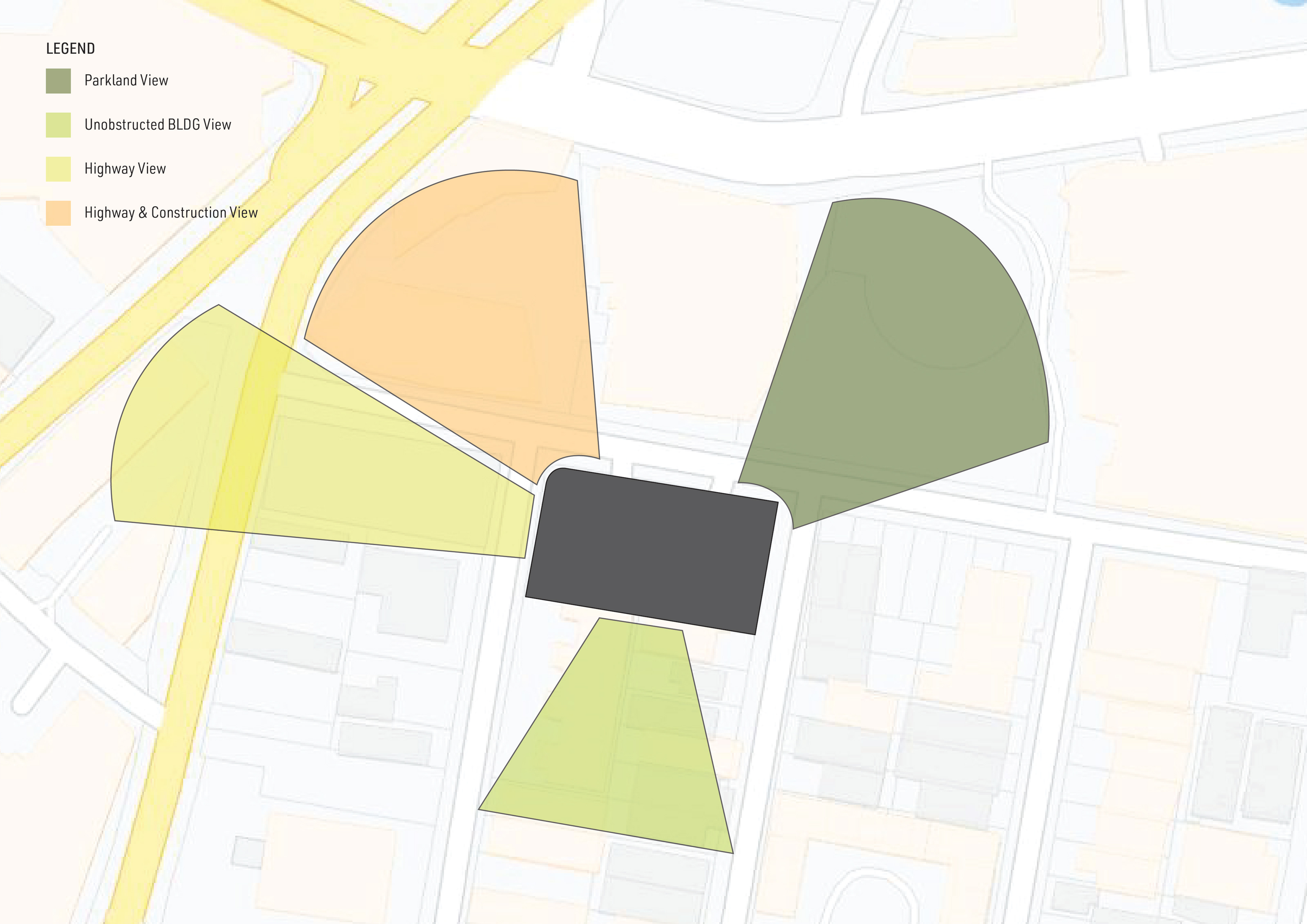
VIEWS
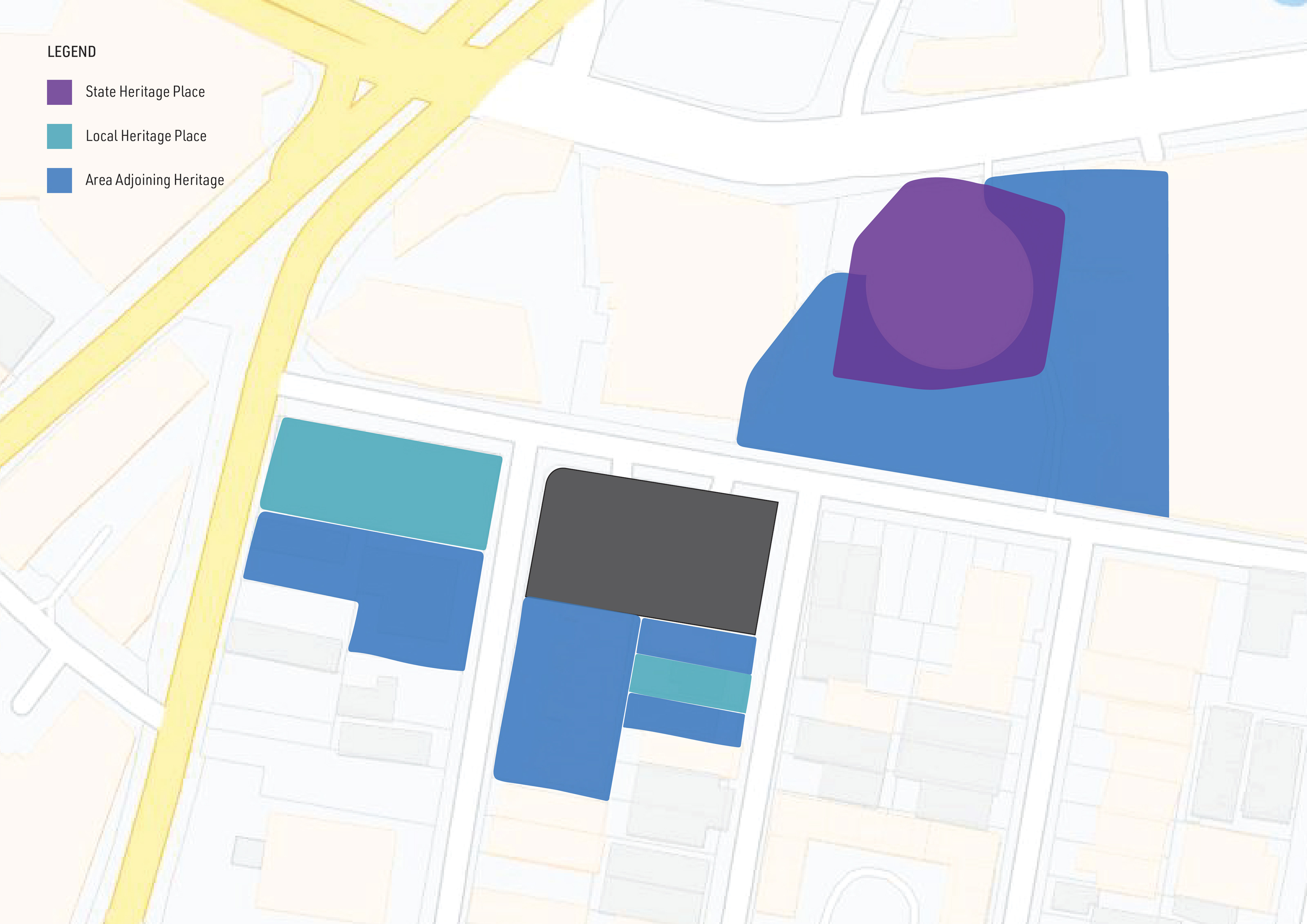
HERITAGE
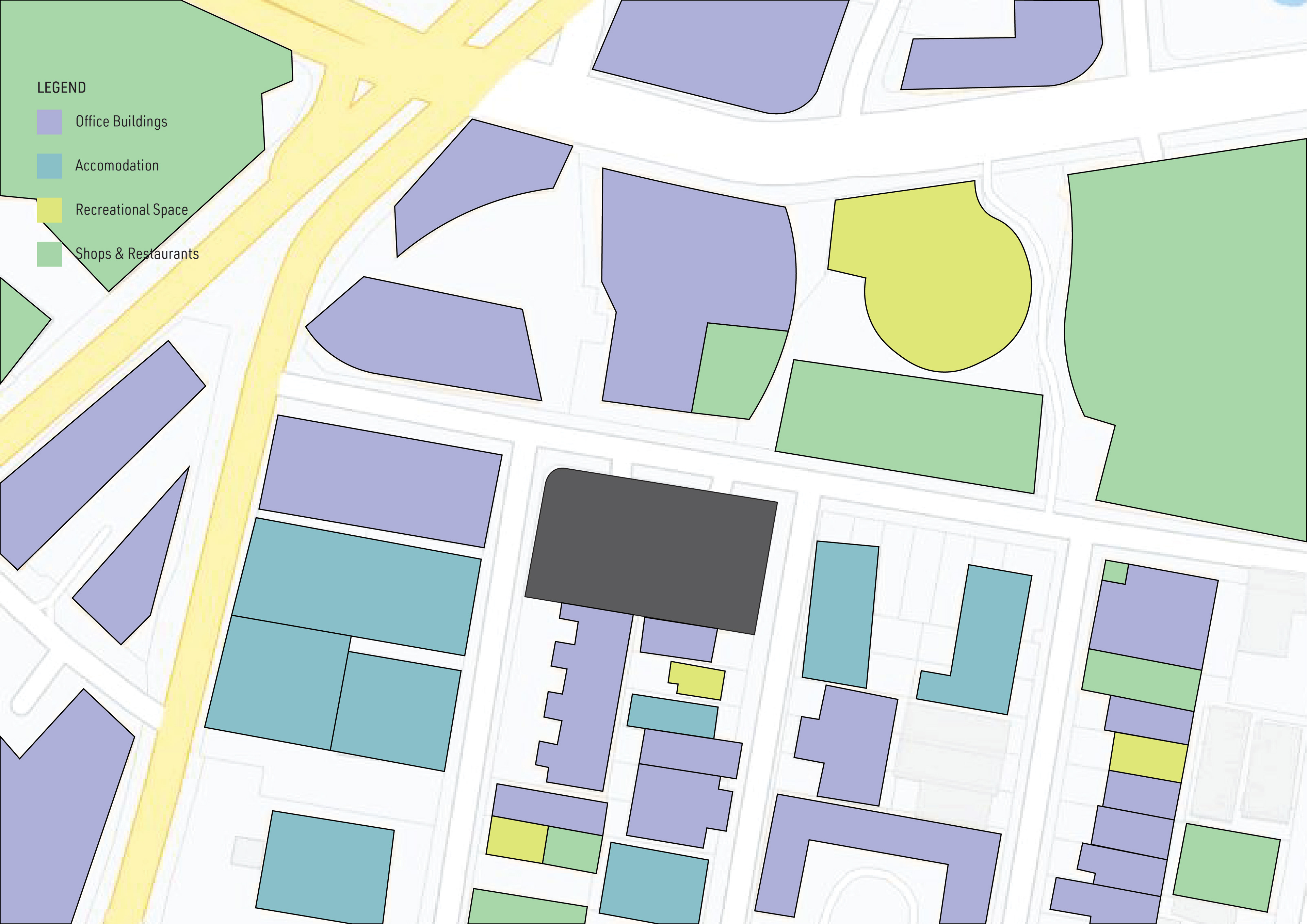
LAND USE
SITE CONTEXT DIAGRAMS
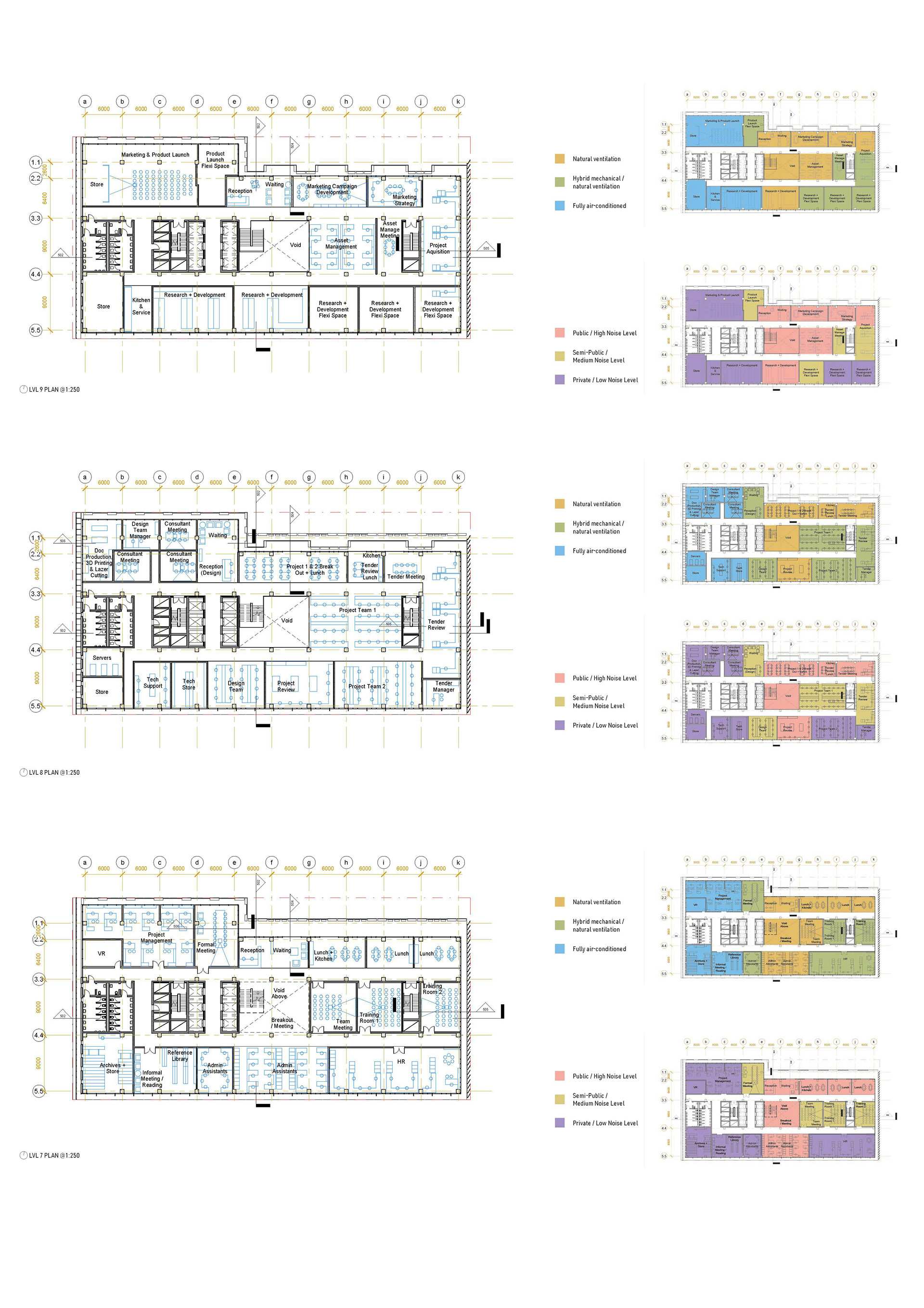
PLAN ZONING
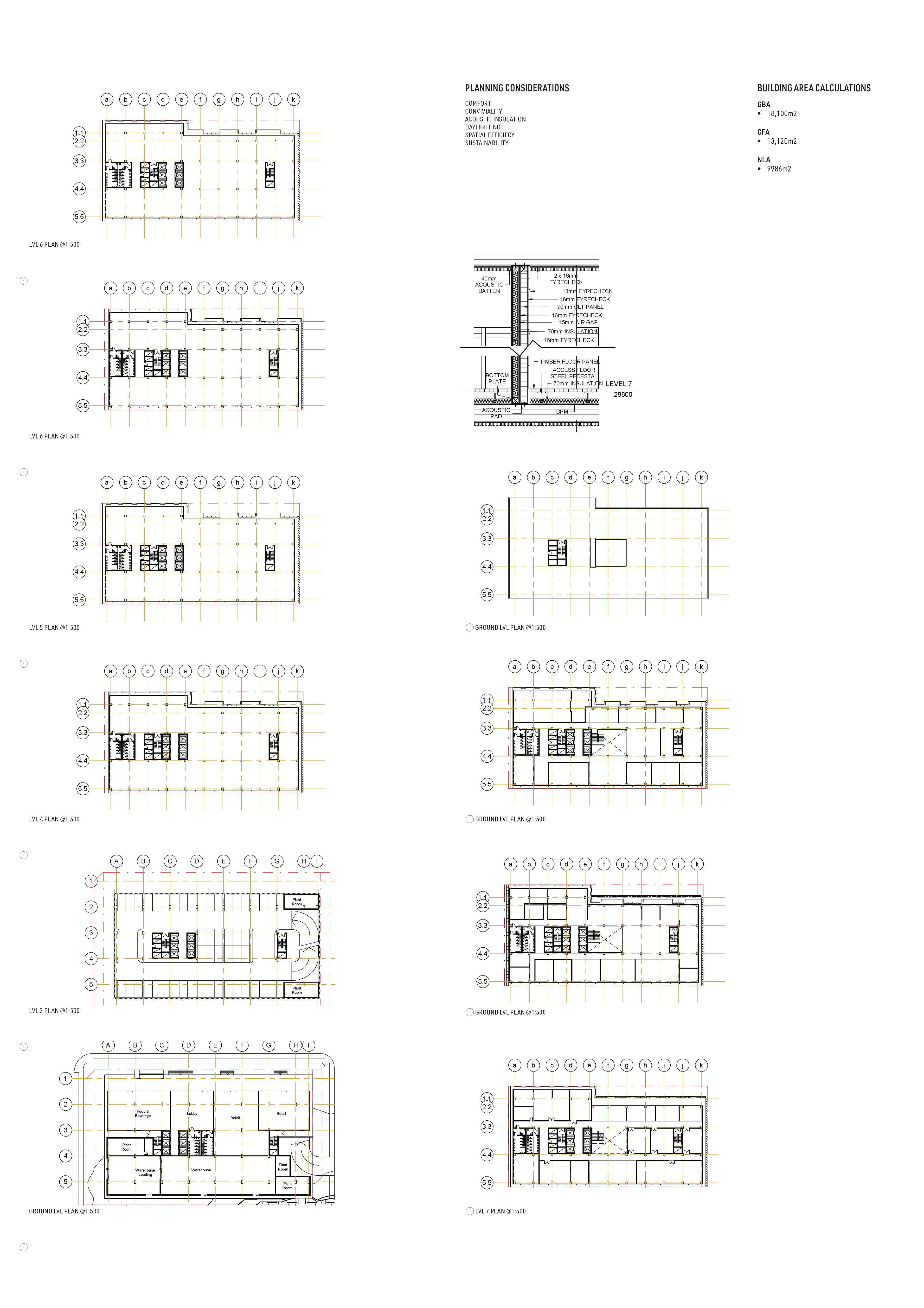
STRUCTURAL GRID
FLOOR PLANS & DIAGRAMS
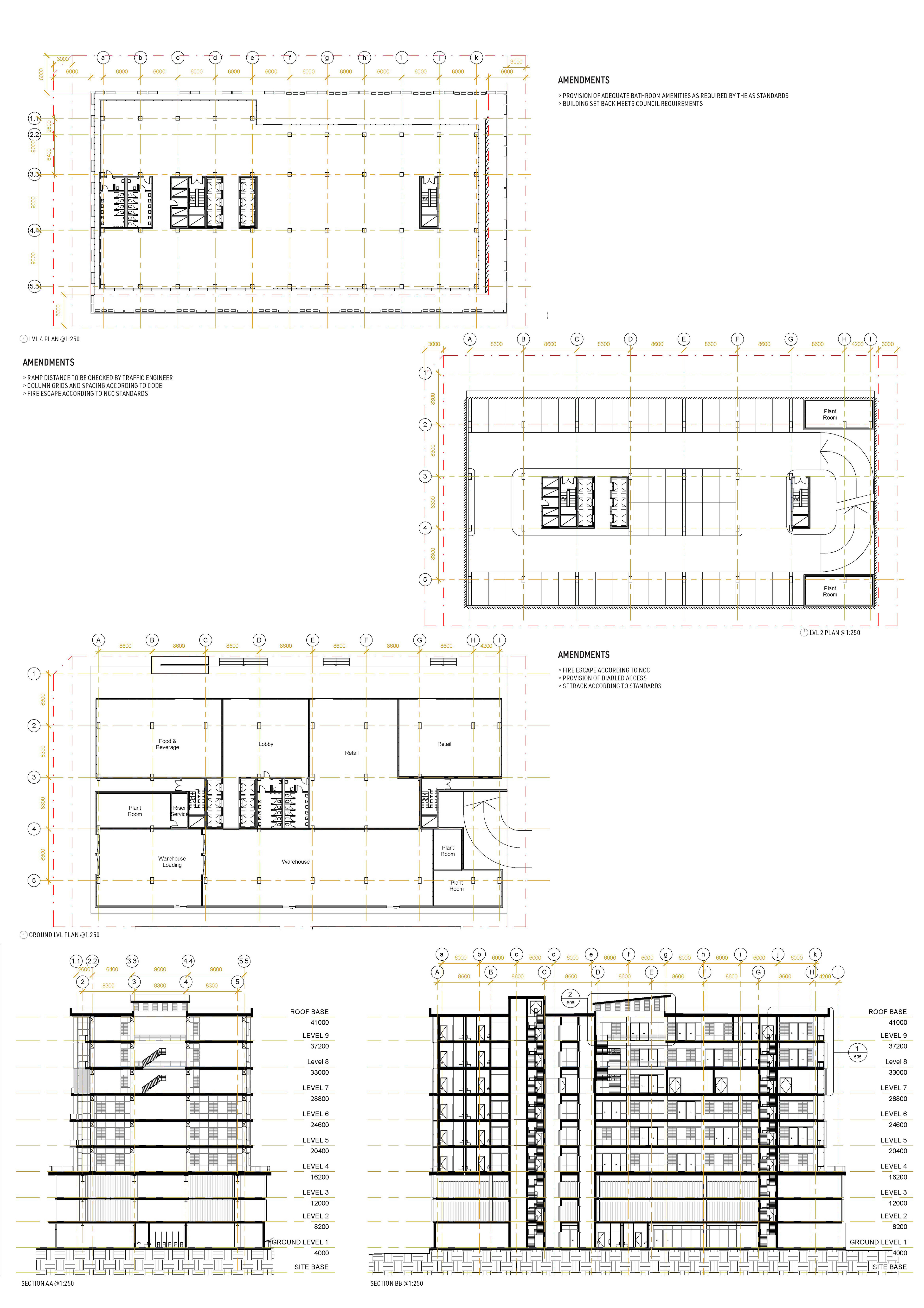
PLANS & SECTIONS
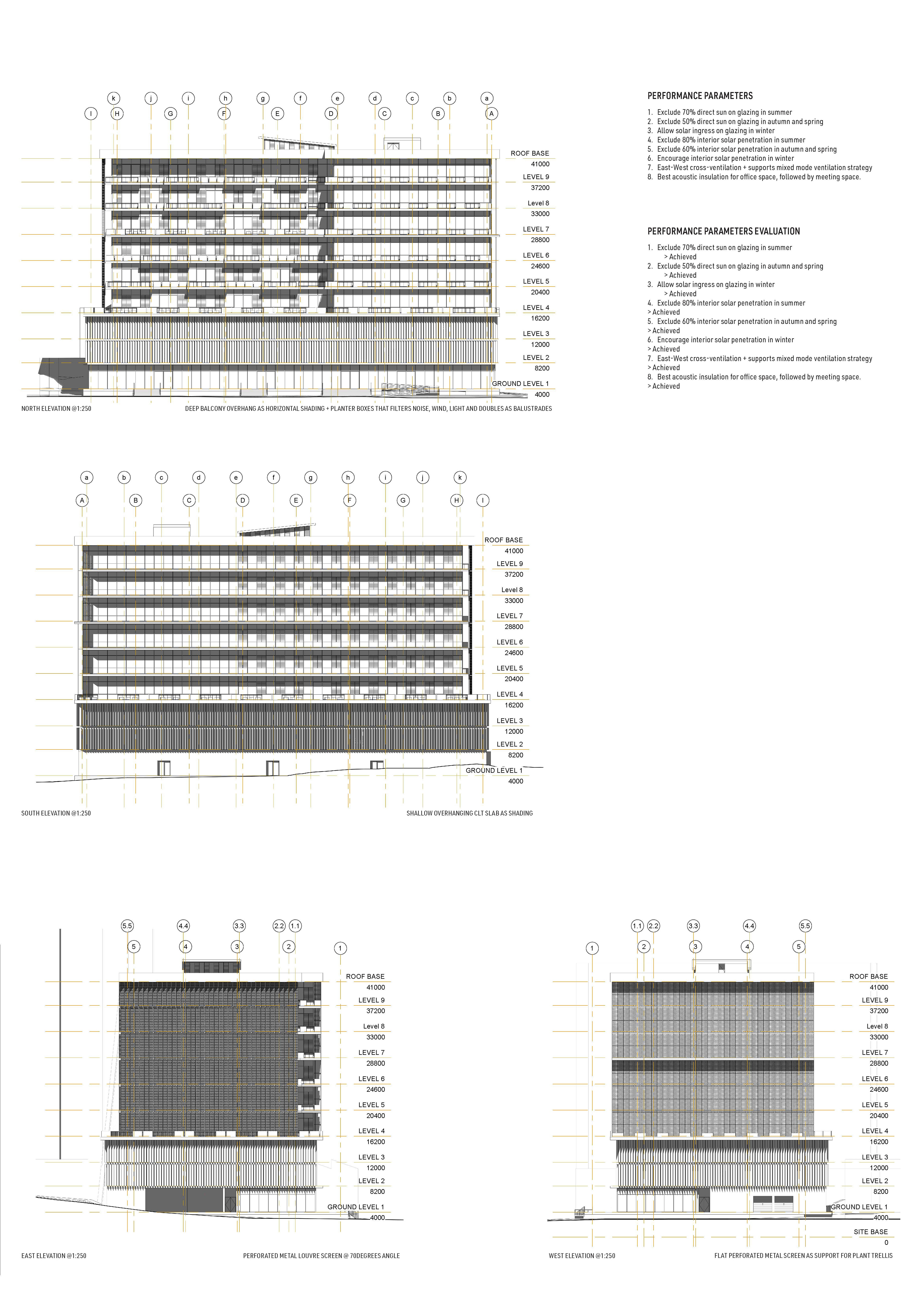
ELEVATIONS
ORTHOGRAPHIC DRAWINGS
SHADOW STUDIES
DETAIL SECTION, PLAN & ELEVATION
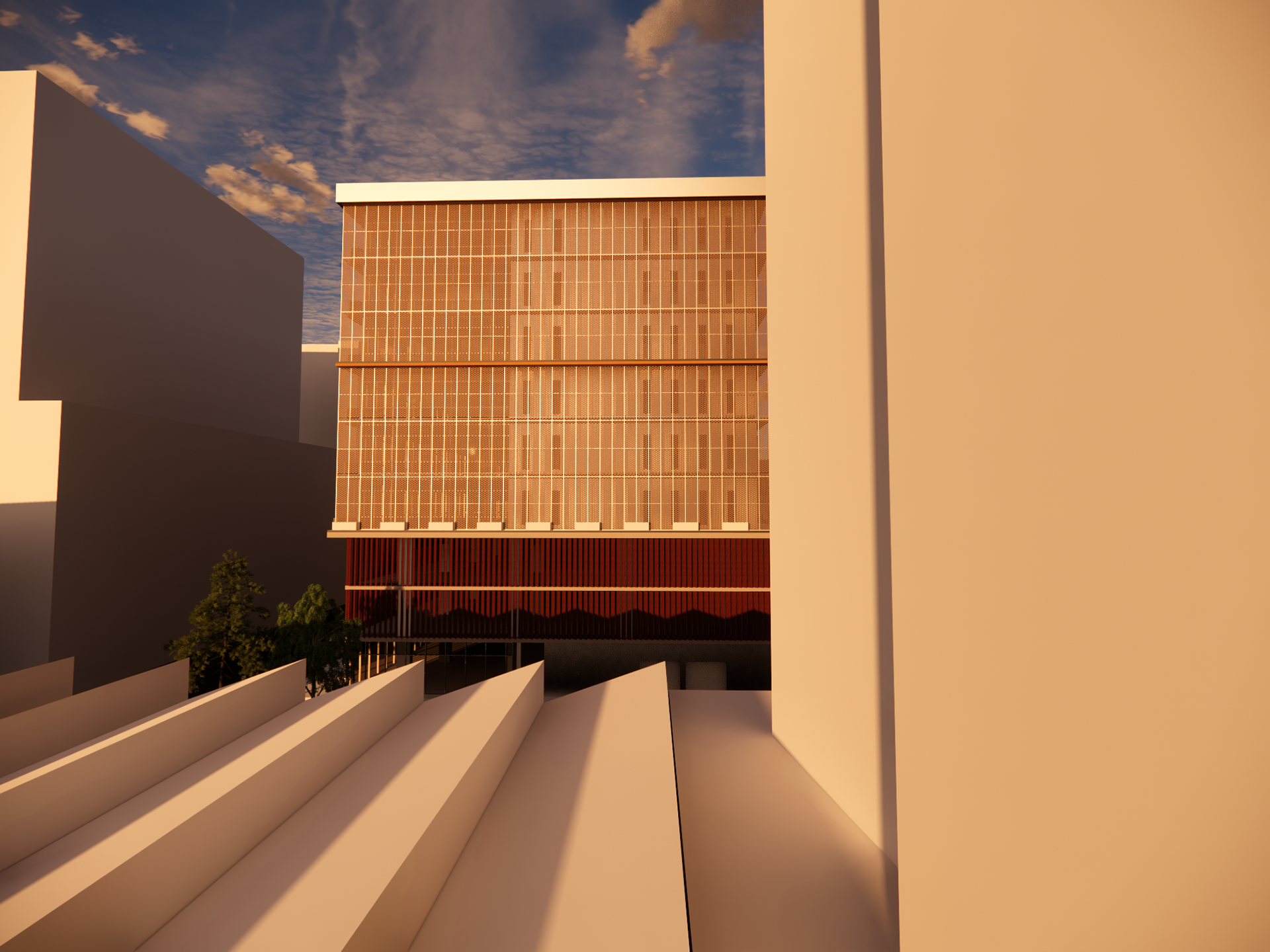
WEST FACADE
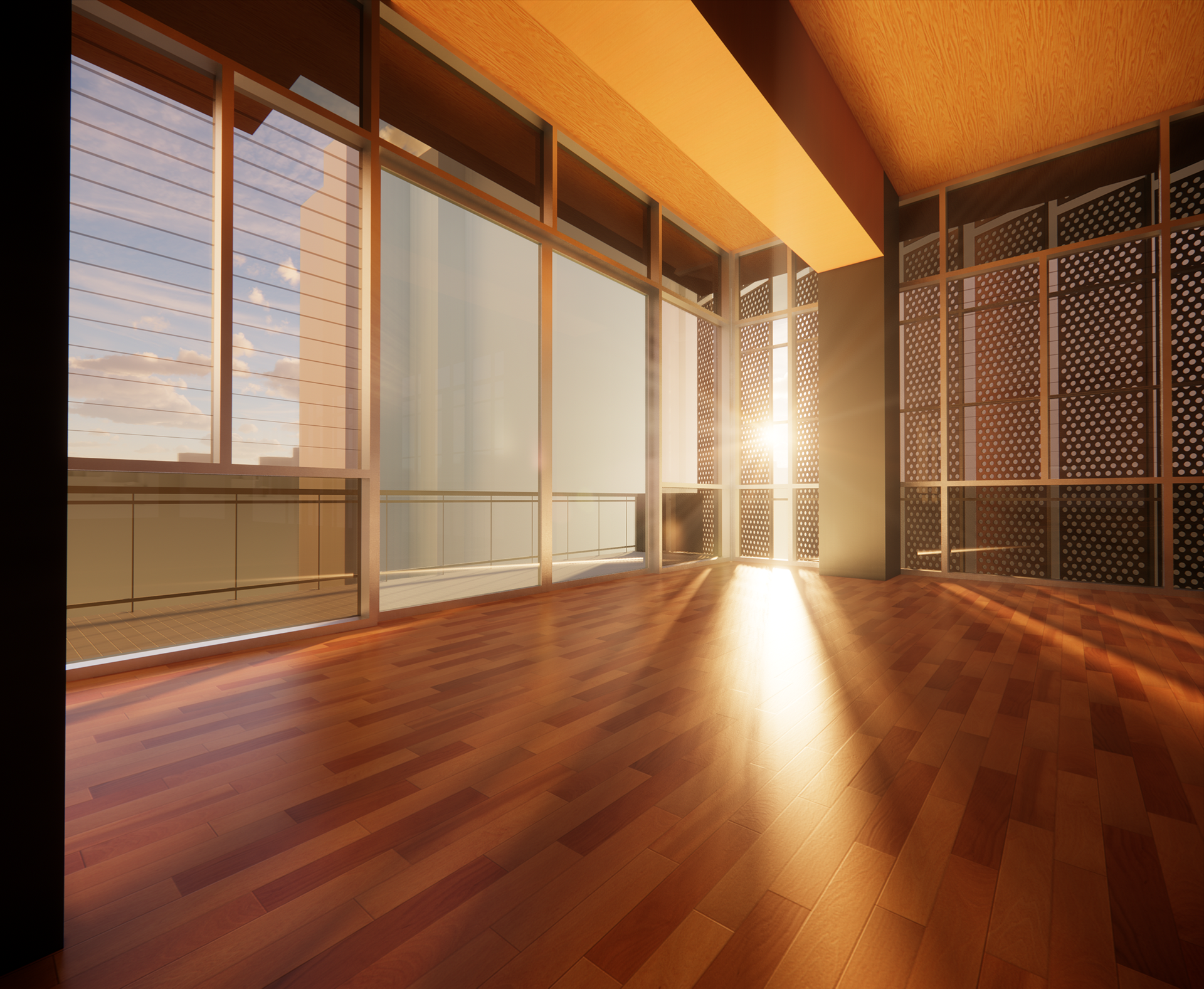
INTERNAL RENDER
RENDERS