The identity of UQ is embodied by two prominent landmarks, the Great Court, which is a classical man-made masterpiece and the UQ Lakes which is a wonderous display of nature’s legacy. Between these two landmarks lies the site of the project. The architecture is informed by the role of the site as an intermediary transitory space which is explored through a comprehensive understanding of human movement across the site.
EXTERNAL MAIN ENTRY PERSPECTIVE
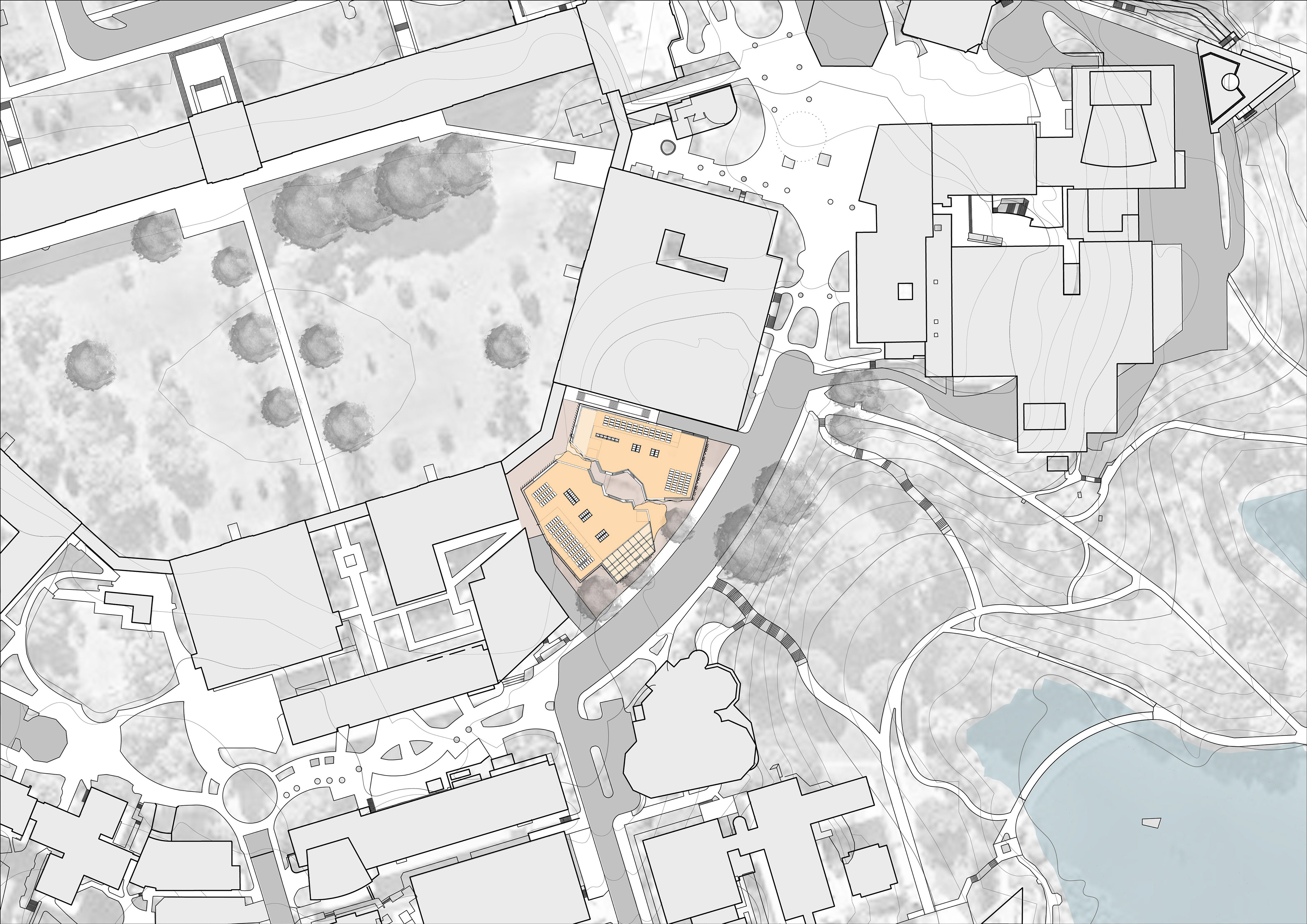
SITE PLAN
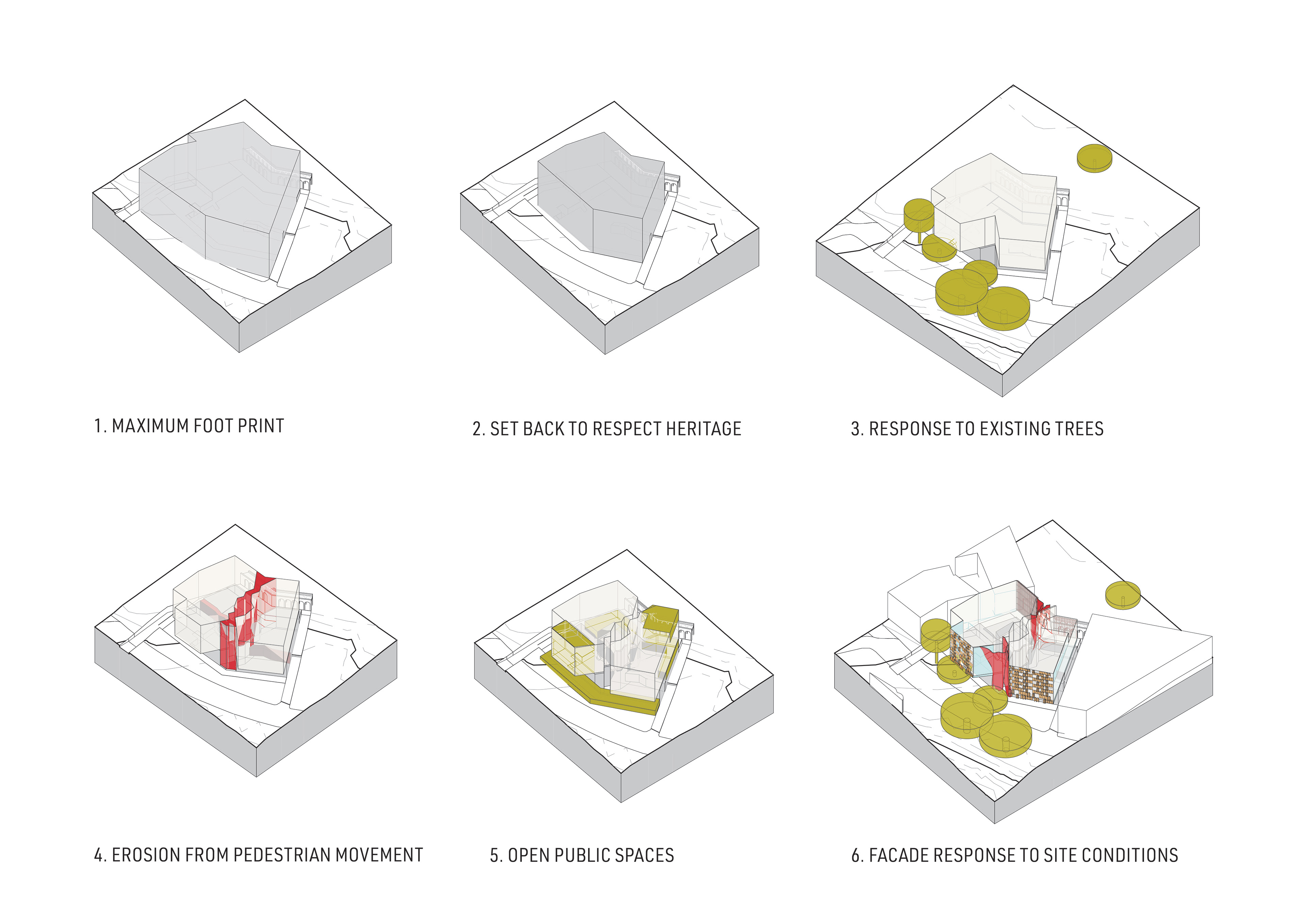
EVOLUTION DIAGRAM
SITE PLAN & EVOLUTION DIAGRAM
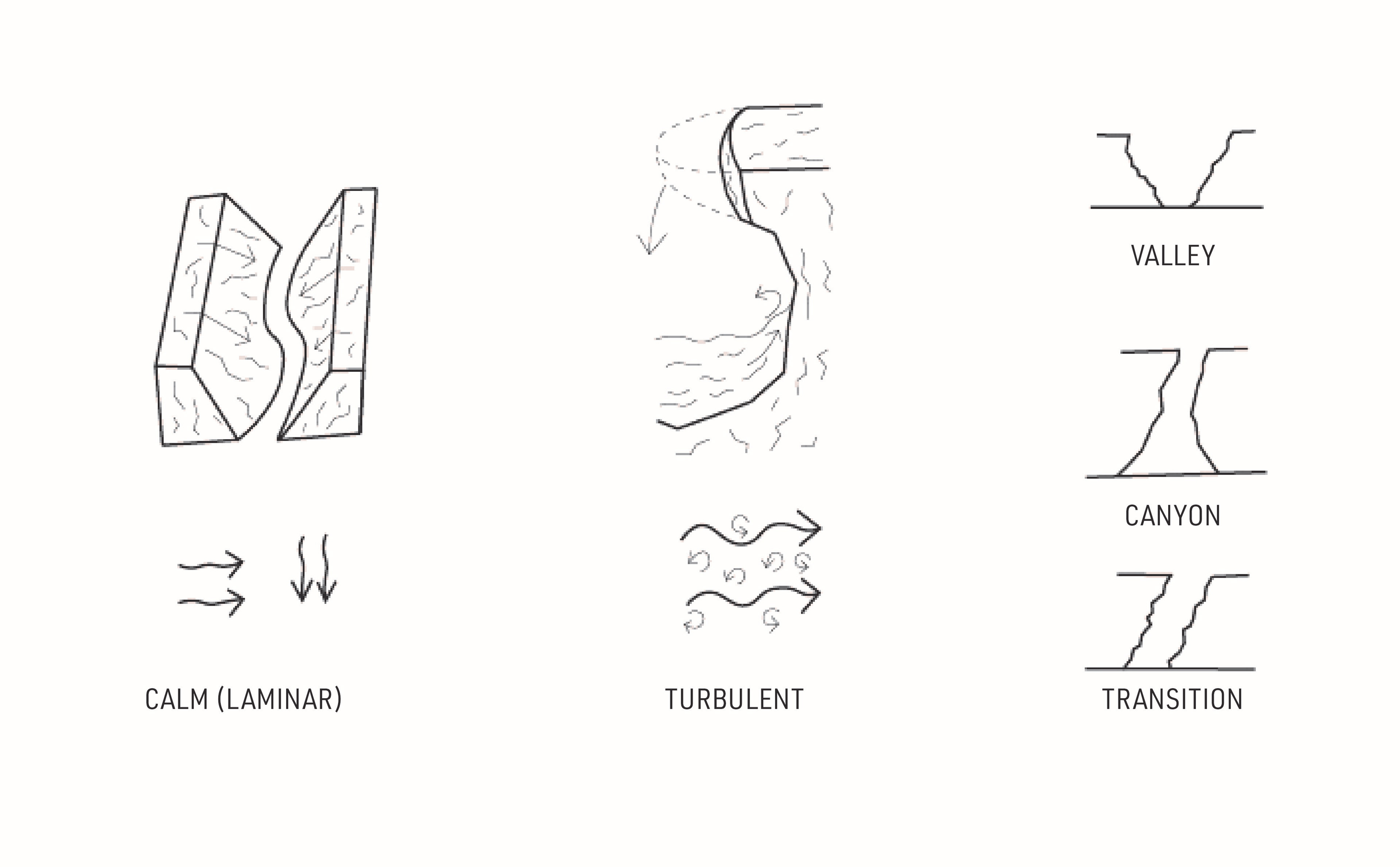
WATER AS METAPHOR FOR HUMAN MOVEMENT
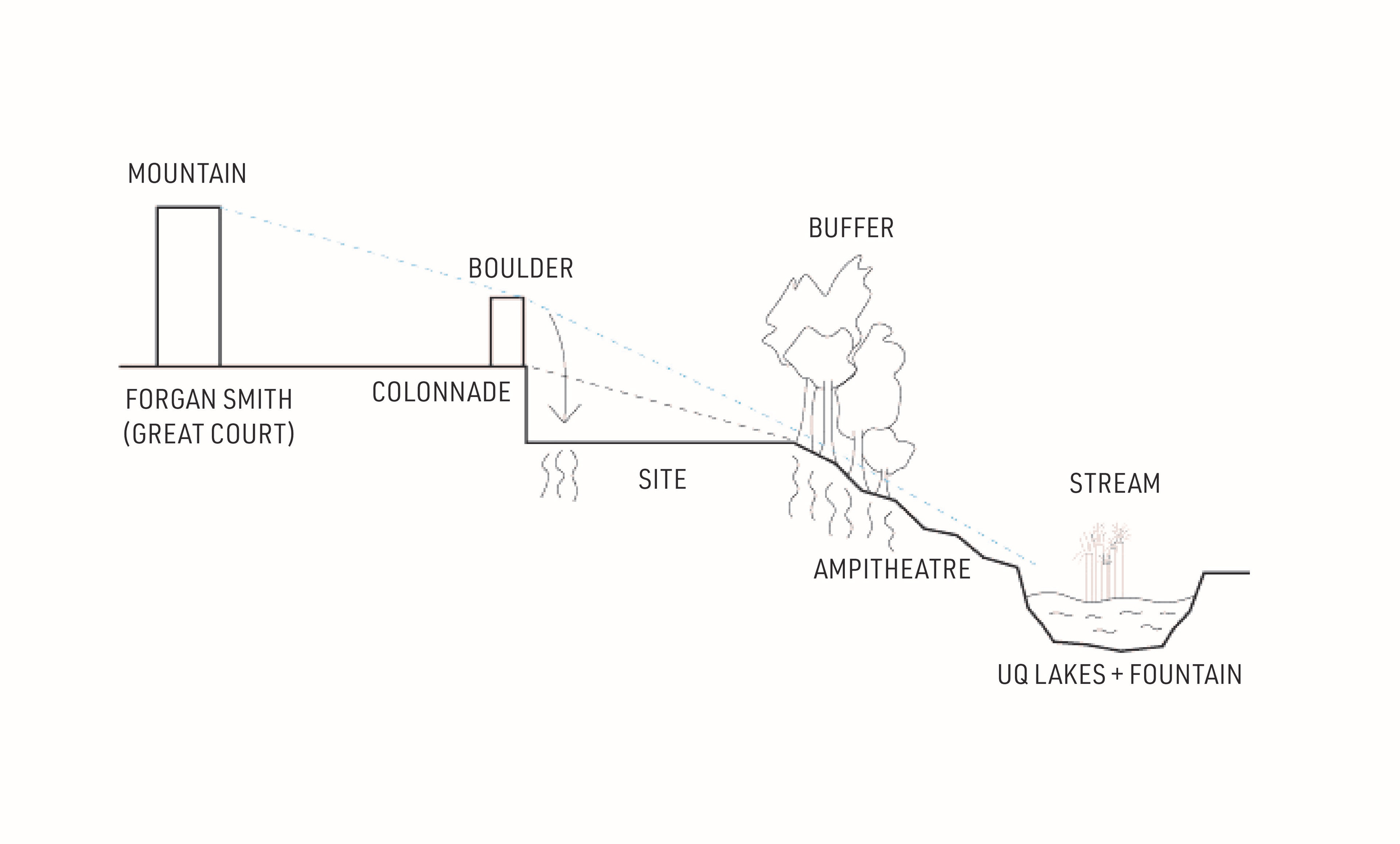
UQ WATER MOVEMENT ANALOGY
CONCEPT SKETCHES
Similar to water’s incredible ability to erode surfaces, the flow of people in transit is also capable of carving out an organic path that crafts a unique journey through space. This project is a physical interpretation of the intangible sensory experience shared by people who transited through the site and the legacy that they left behind. In order to achieve this, the conceptualisation of stereotomic and tectonic construction as 'cave' and 'pavilion' is adopted to inform the design.
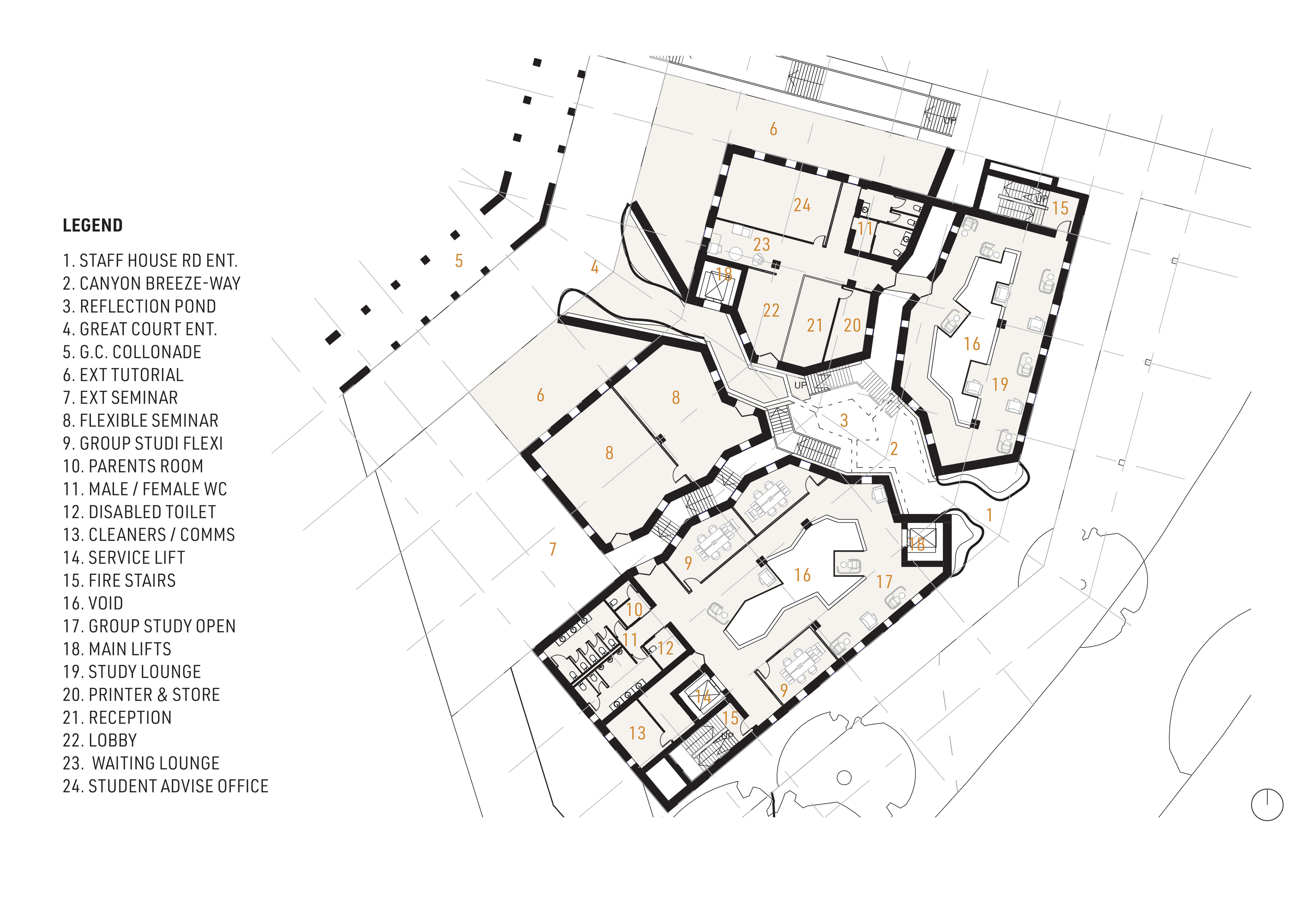
GROUND FLOOR PLAN
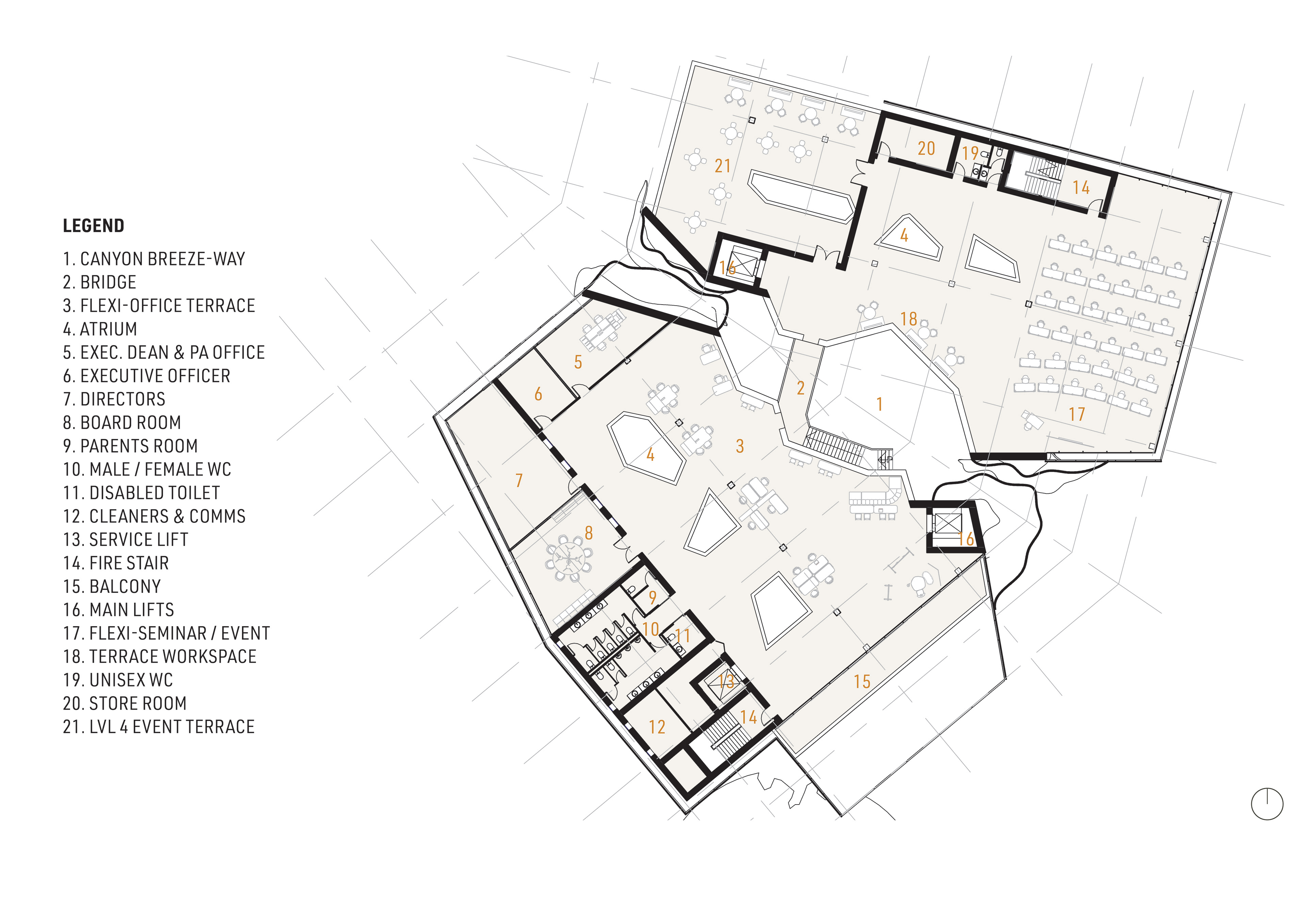
LEVEL 4 FLOOR PLAN
FLOOR PLANS
INTERNAL CANYON WALKWAY RENDER
EXPLODED AXONOMETRIC
INTERNAL ATRIUM RENDER
INTERNAL CANYON WALKWAY ELEVATION
The main structural & aesthetic material featured in this project is Rammed Earth. It is chosen for its versatile and sustainable nature as it can act as a structural element and thermal mass to promote passive design. Timber is the secondary material used complementray to rammed earth for organic ceiling acoustic panels, window and door frame and floor finishes.
Corten Steel is used as the 'skin' of the building in four forms: Perforated Vertical Louvre Panel; Perforated Fold & Slide Panel; Fixed Perforated Panel; and Solid Perforated Panel for the organic feature wall. Essentially, the materiality of the building are complementary in their robustness and graceful ageing which is befitting to the concept of erosion in this project.
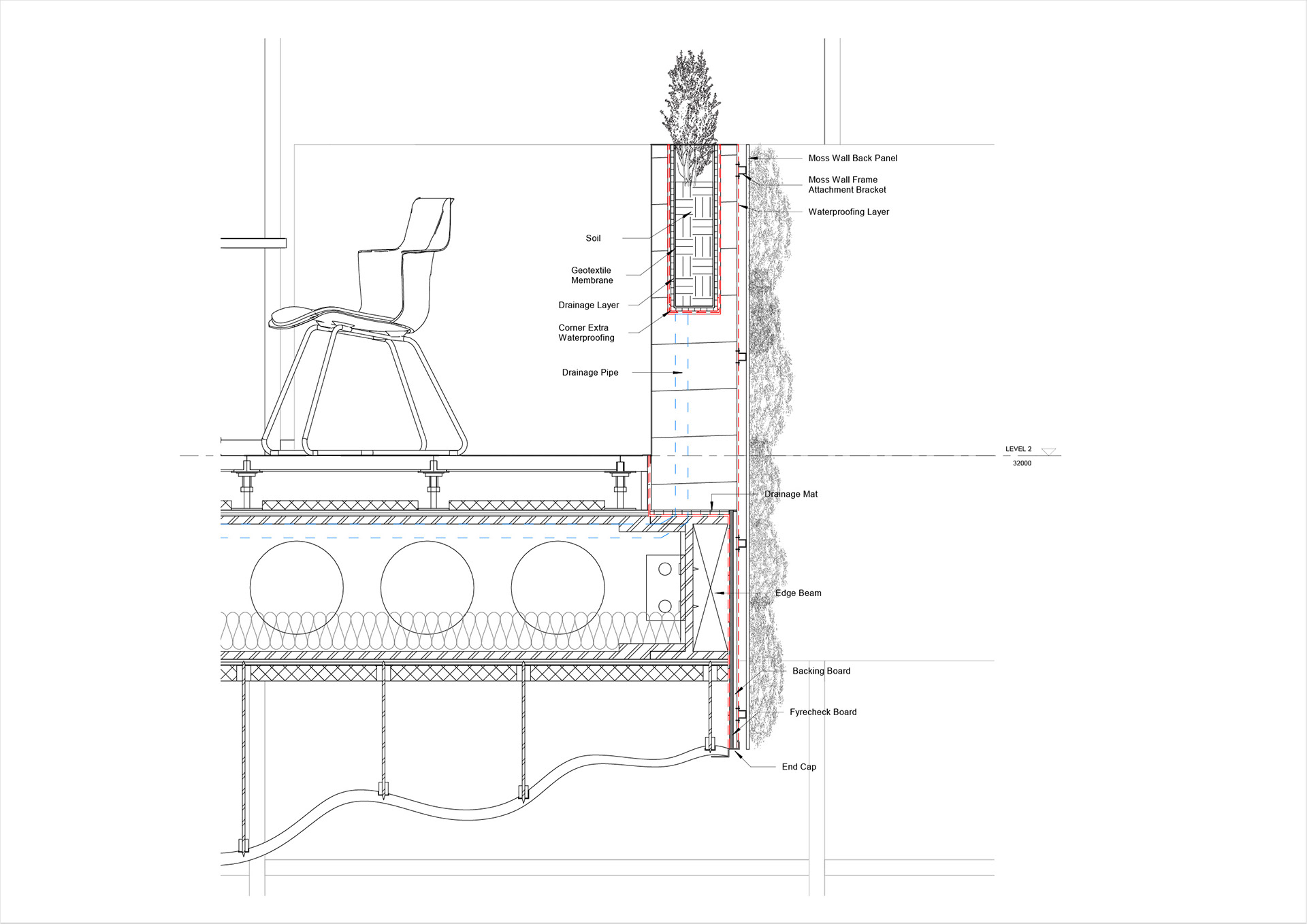
INTERNAL MOSS WALL
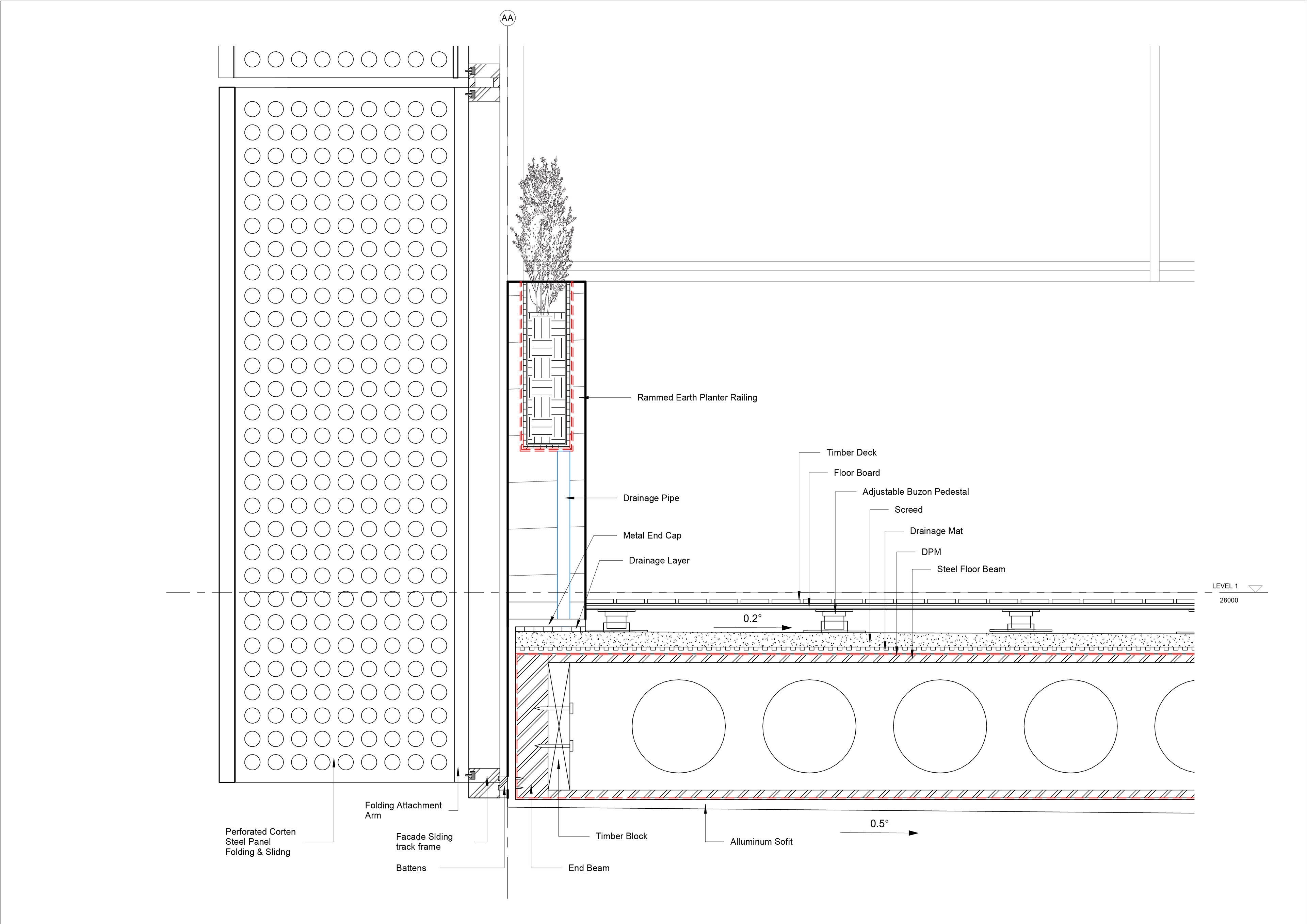
BALCONY PLANTER & FACADE SHADING
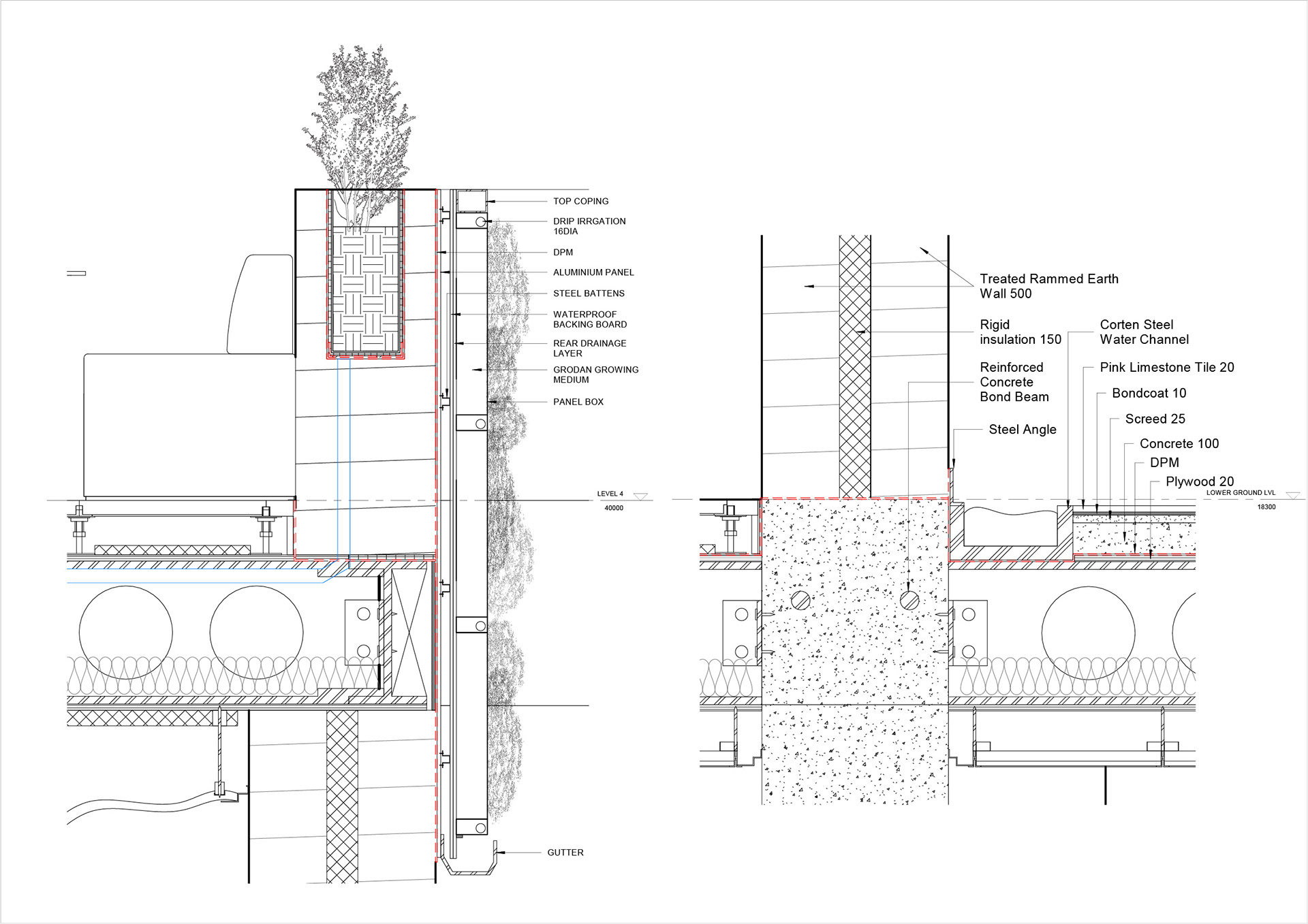
EXTERNAL GREEN WALL & WATER COLLECTION
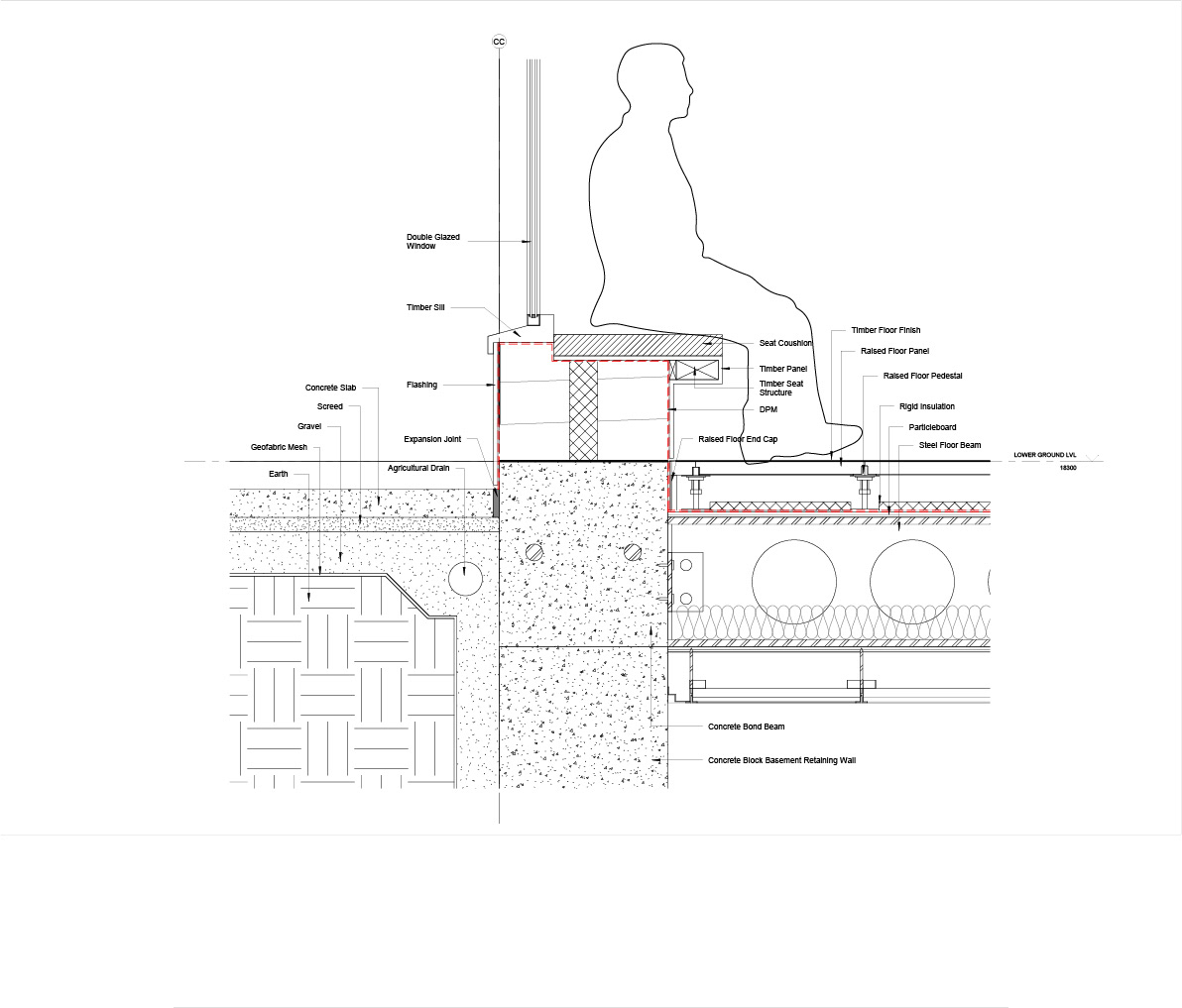
RAMMED EARTH WINDOW SEAT
DETAILED SECTIONS 1:10
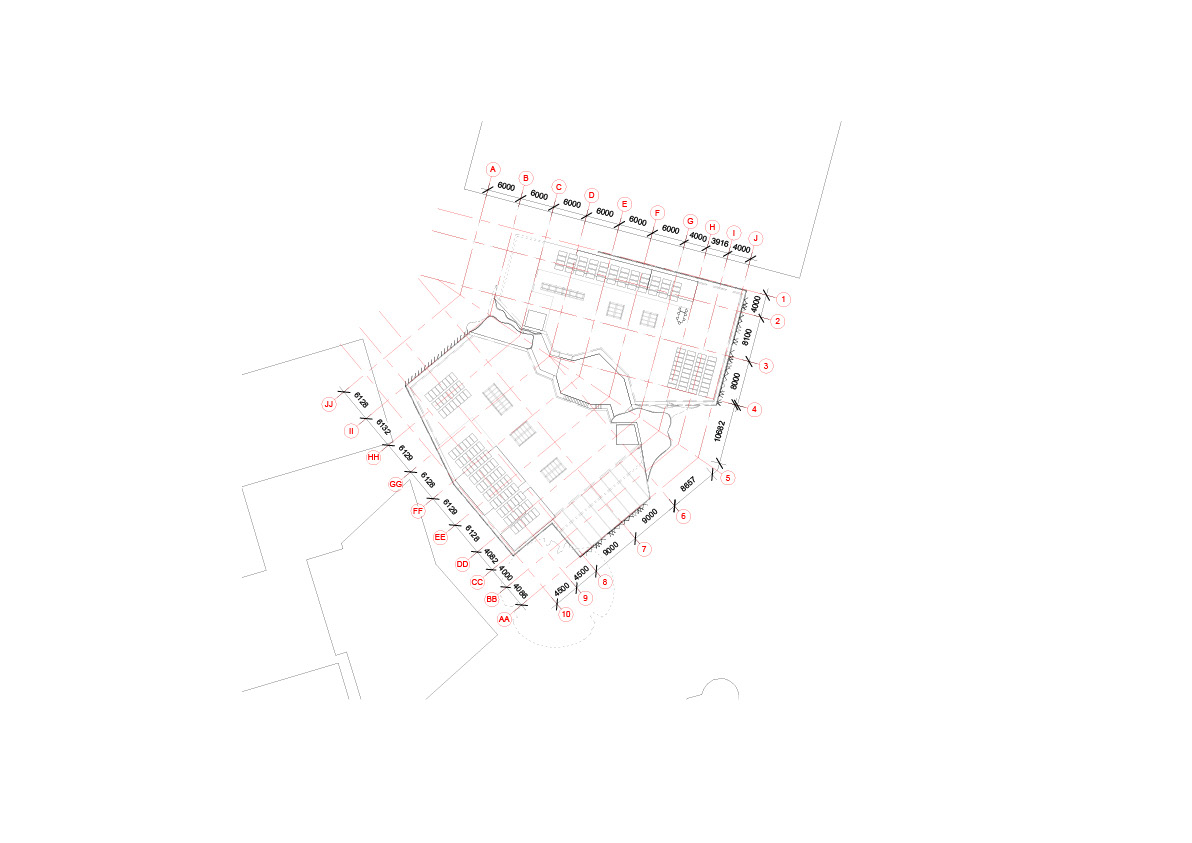
STRUCTURAL GRID
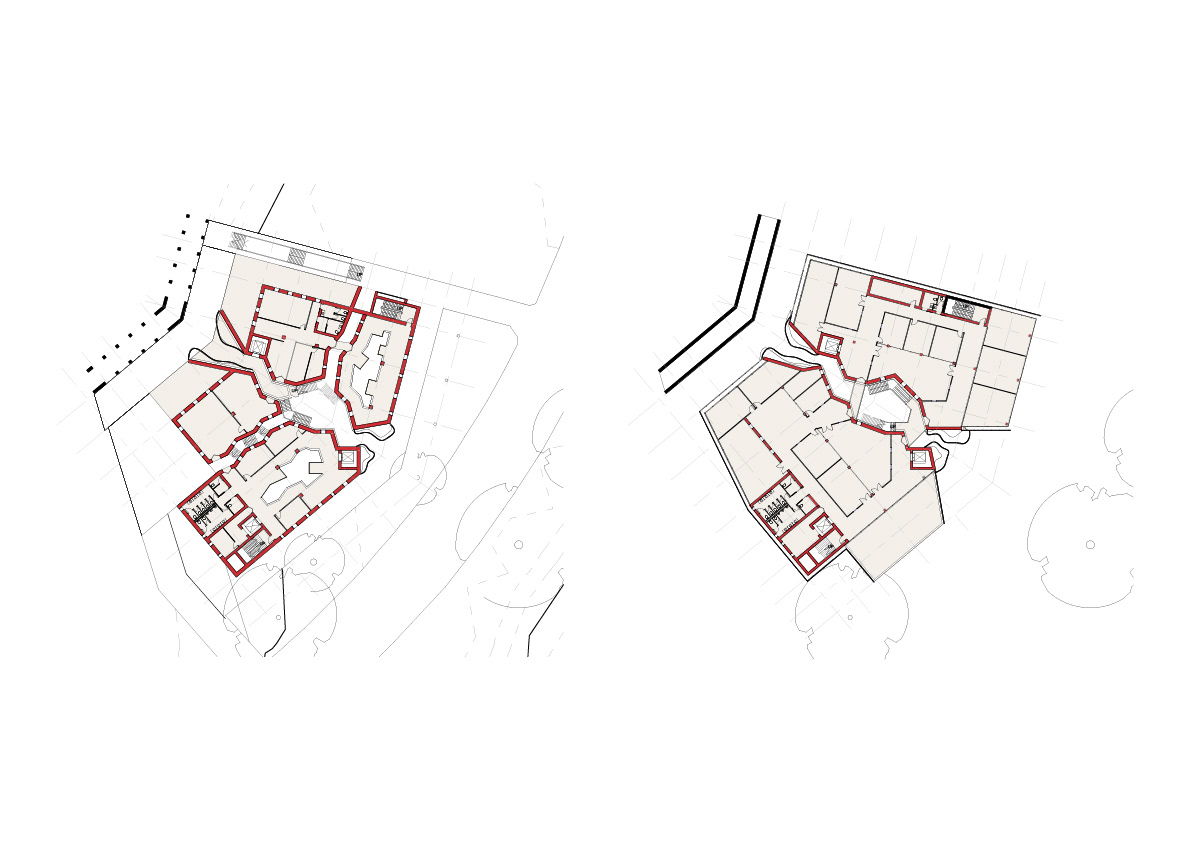
STRUCTURAL RAMMED EARTH WALL
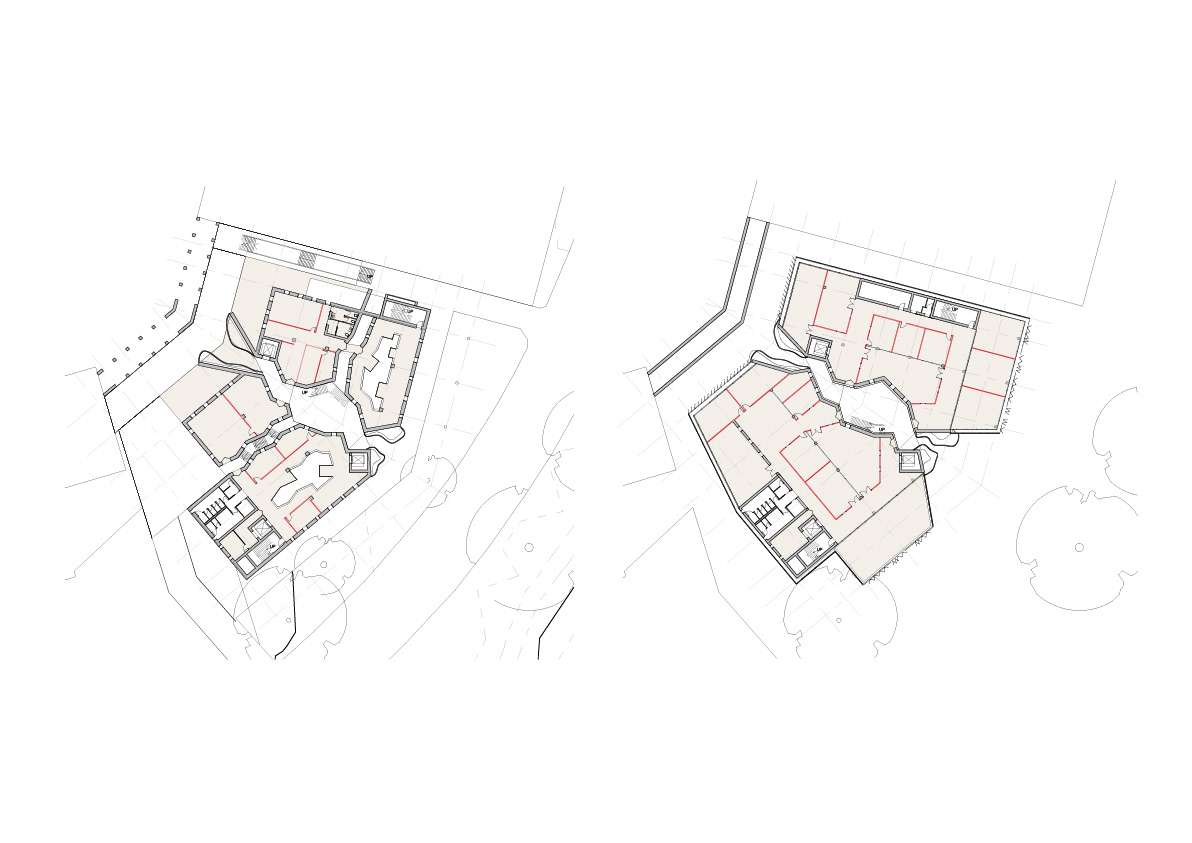
NON-LOAD BEARING WALL
STRUCTURAL DIAGRAMS
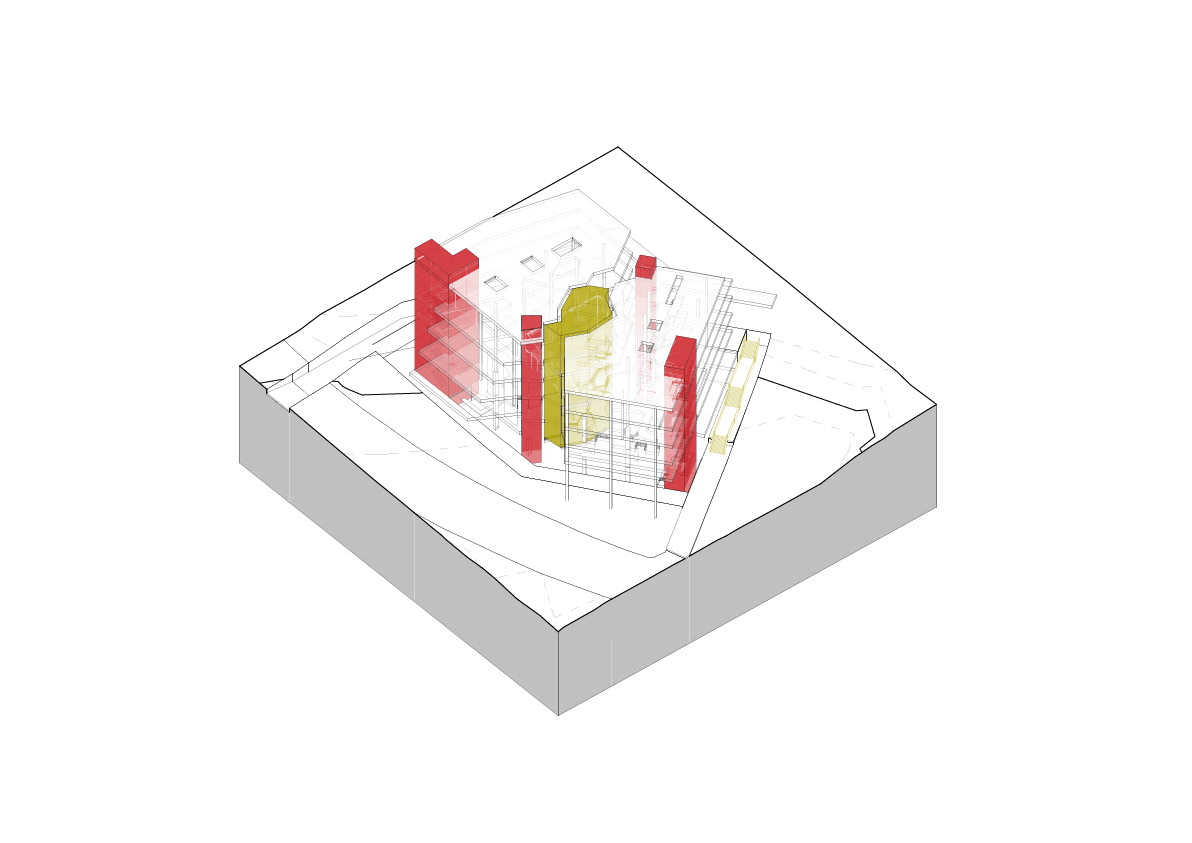
VERTICAL CIRCULATION
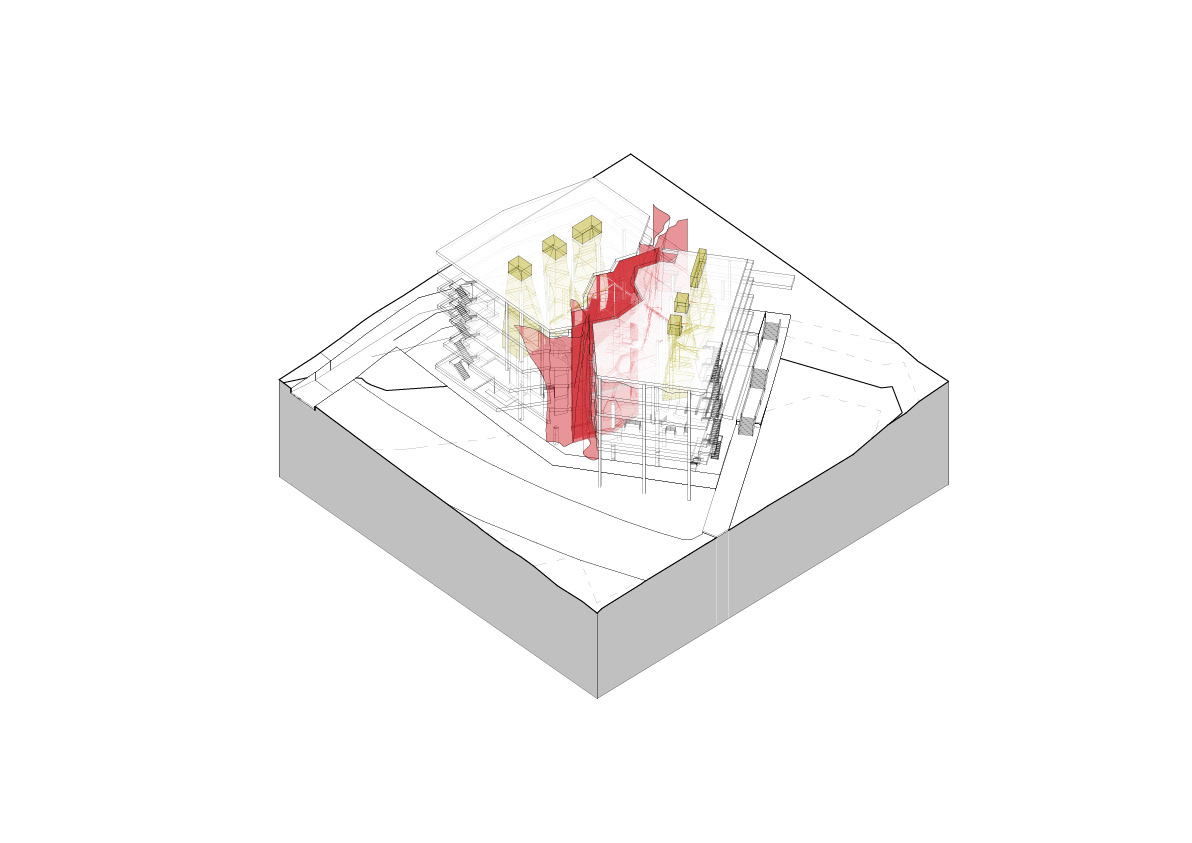
VOIDS
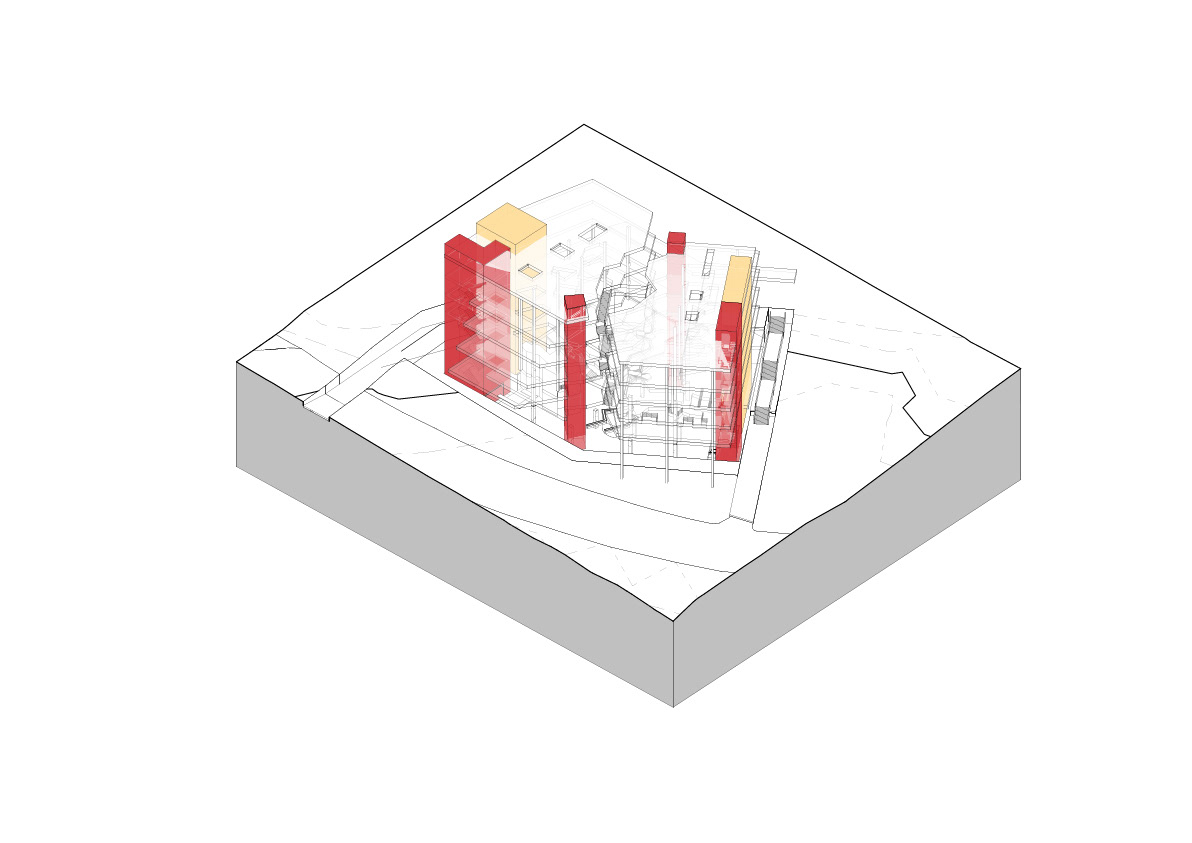
LIFTS & FIRE STAIRS
CIRCULATION & VOID DIAGRAMS
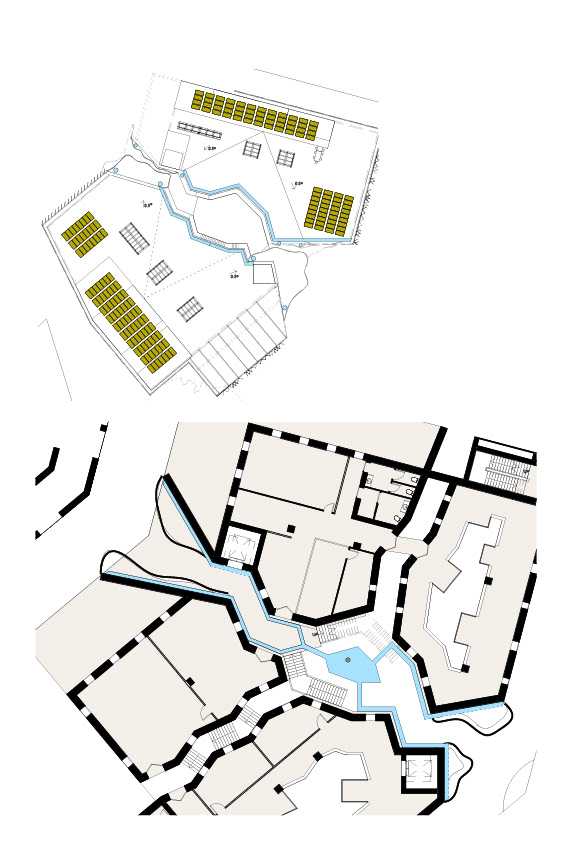
WATER DRAINAGE
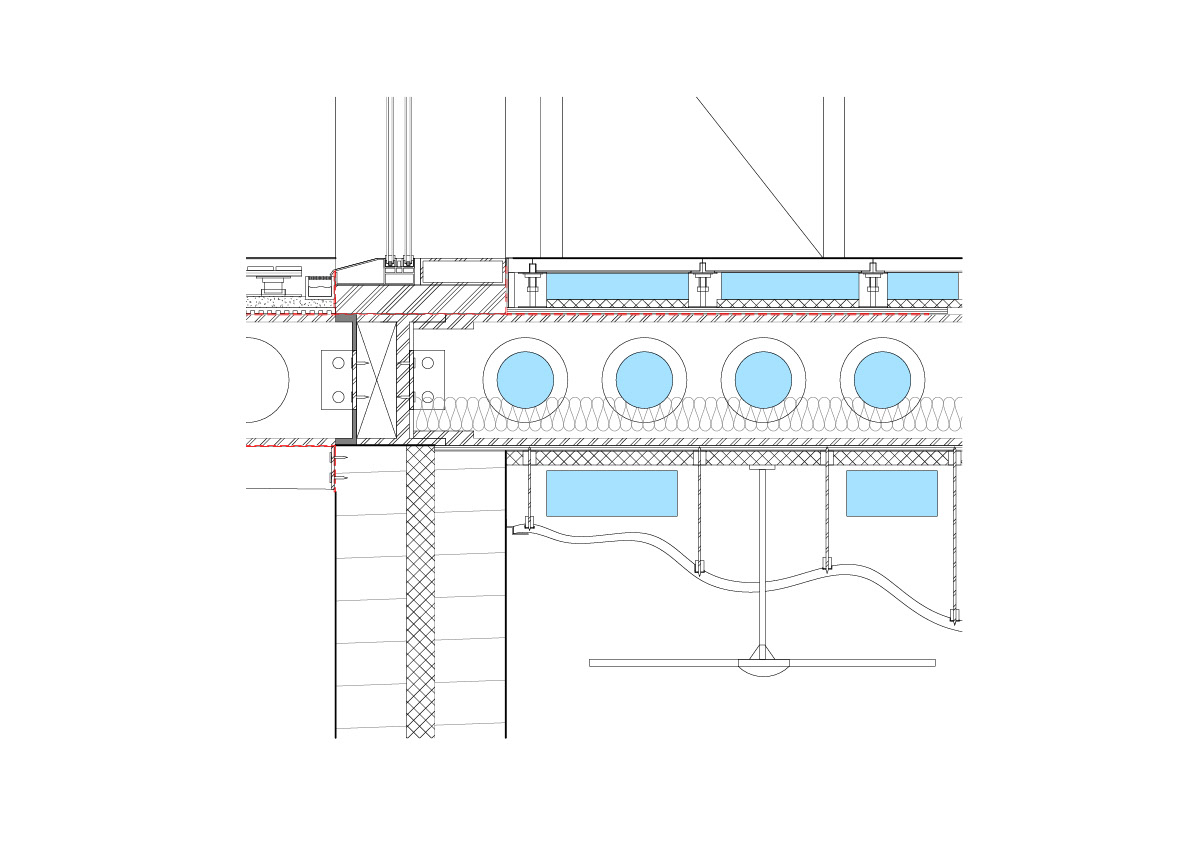
SERVICE GAPS (BLUE)
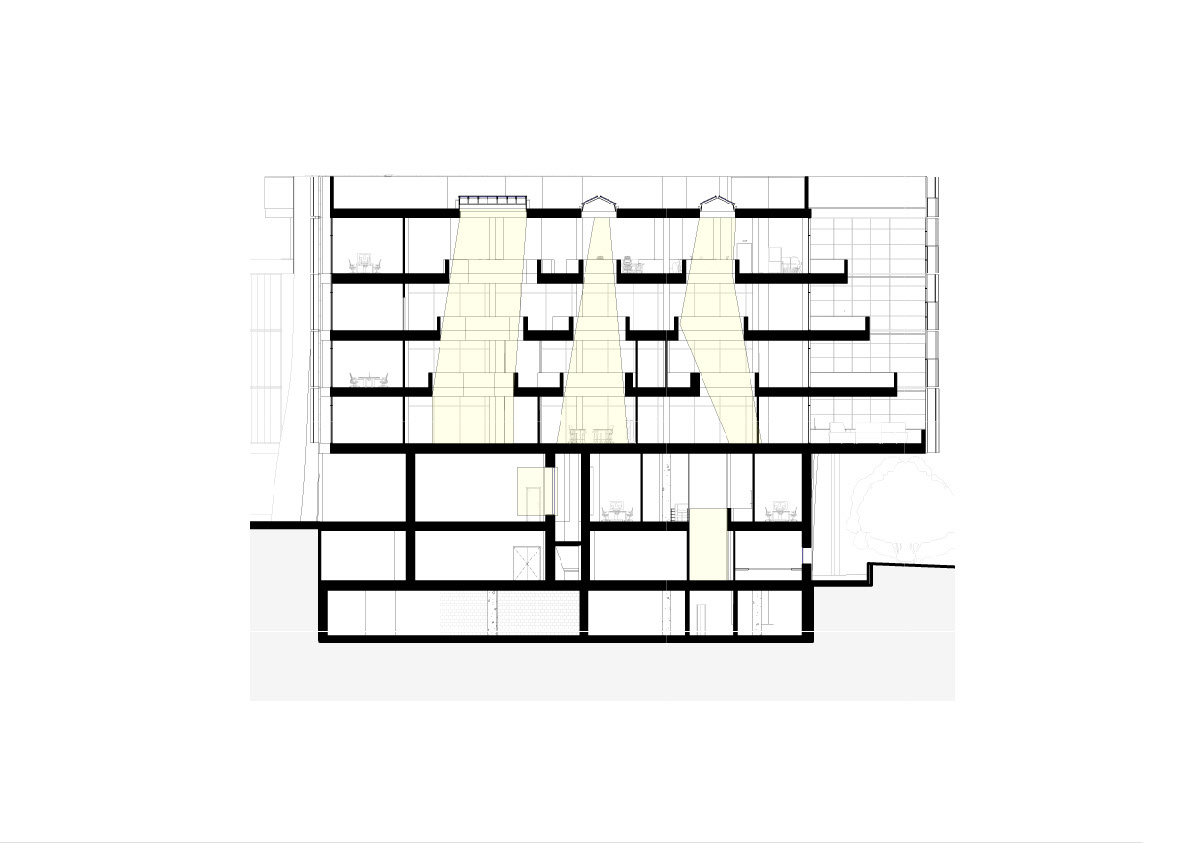
ATRIUM PASSIVE LIGHTING
WATER, SERVICE & LIGHT DIAGRAMS
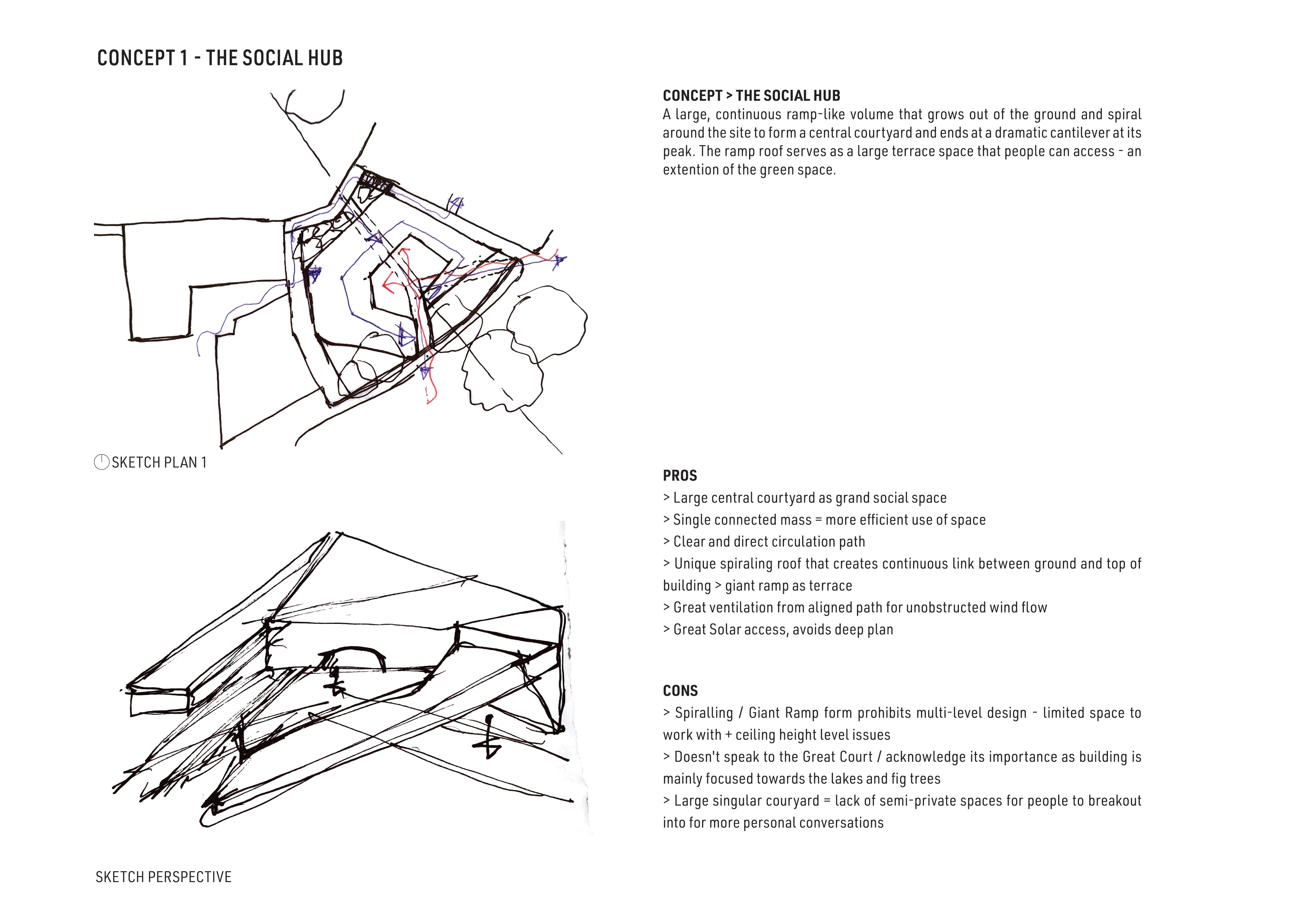
DESIGN CONCEPT 1
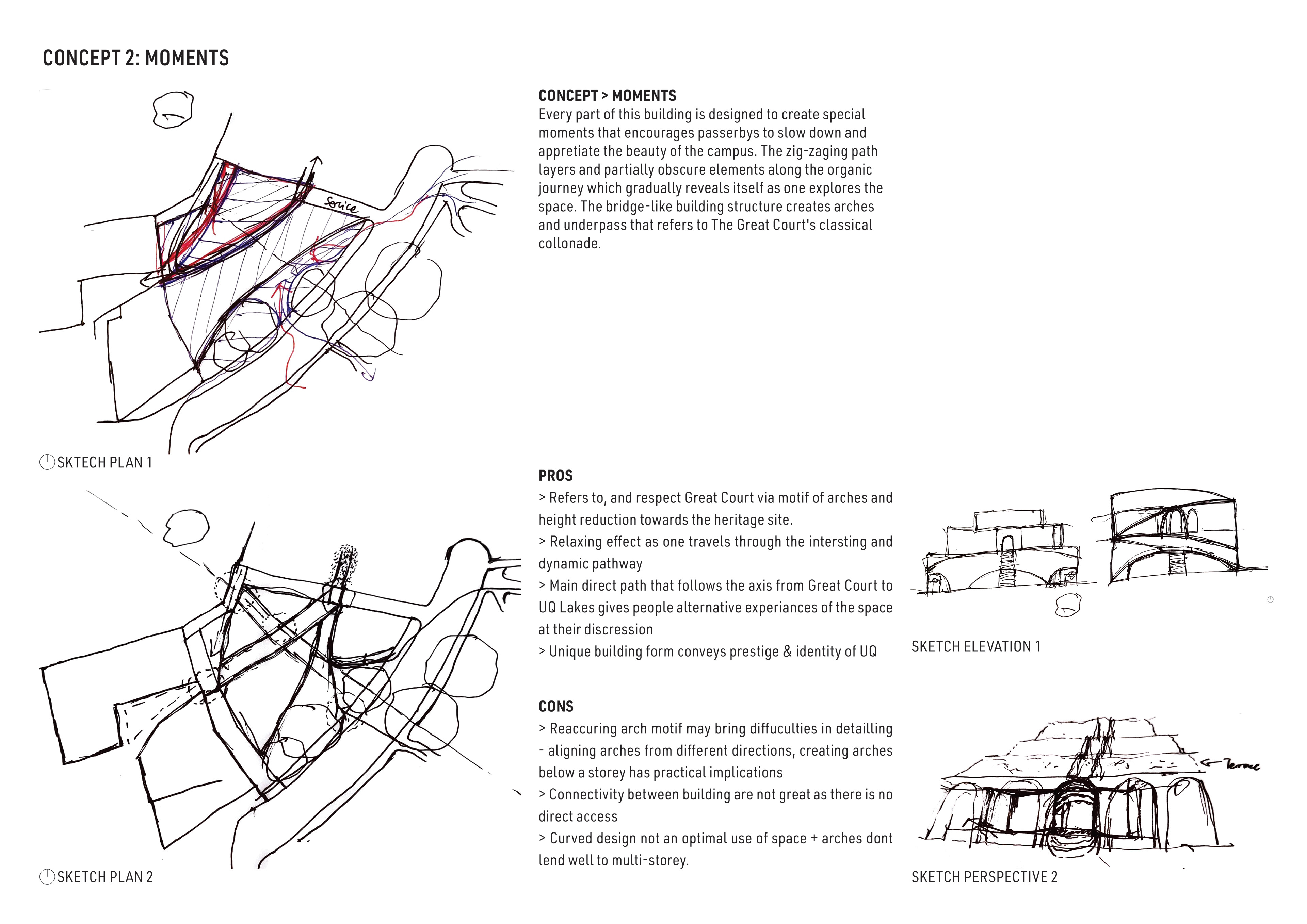
DESIGN CONCEPT 2
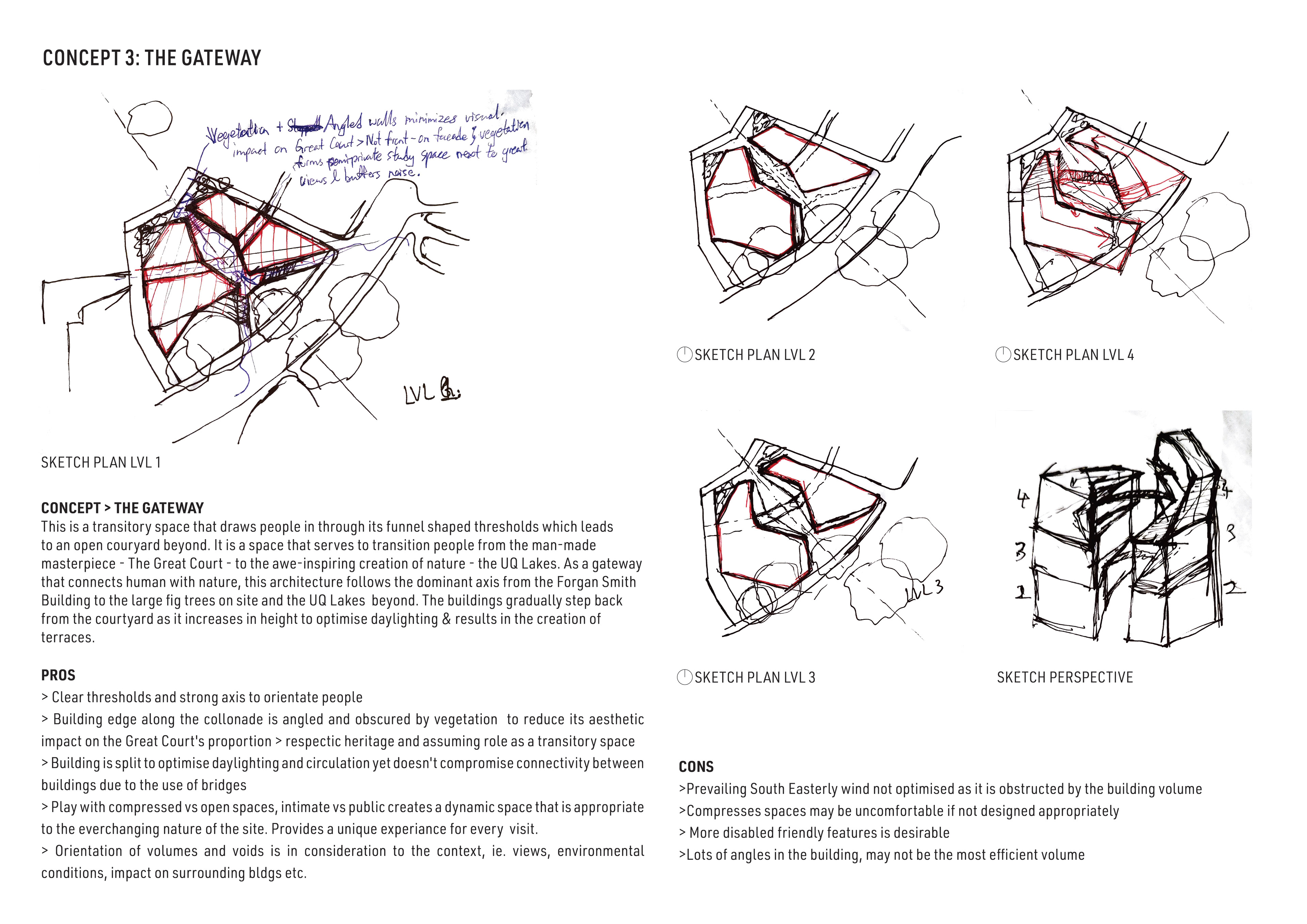
DESIGN CONCEPT 3
PROJECT PART 1 CONCEPT SCHEMES
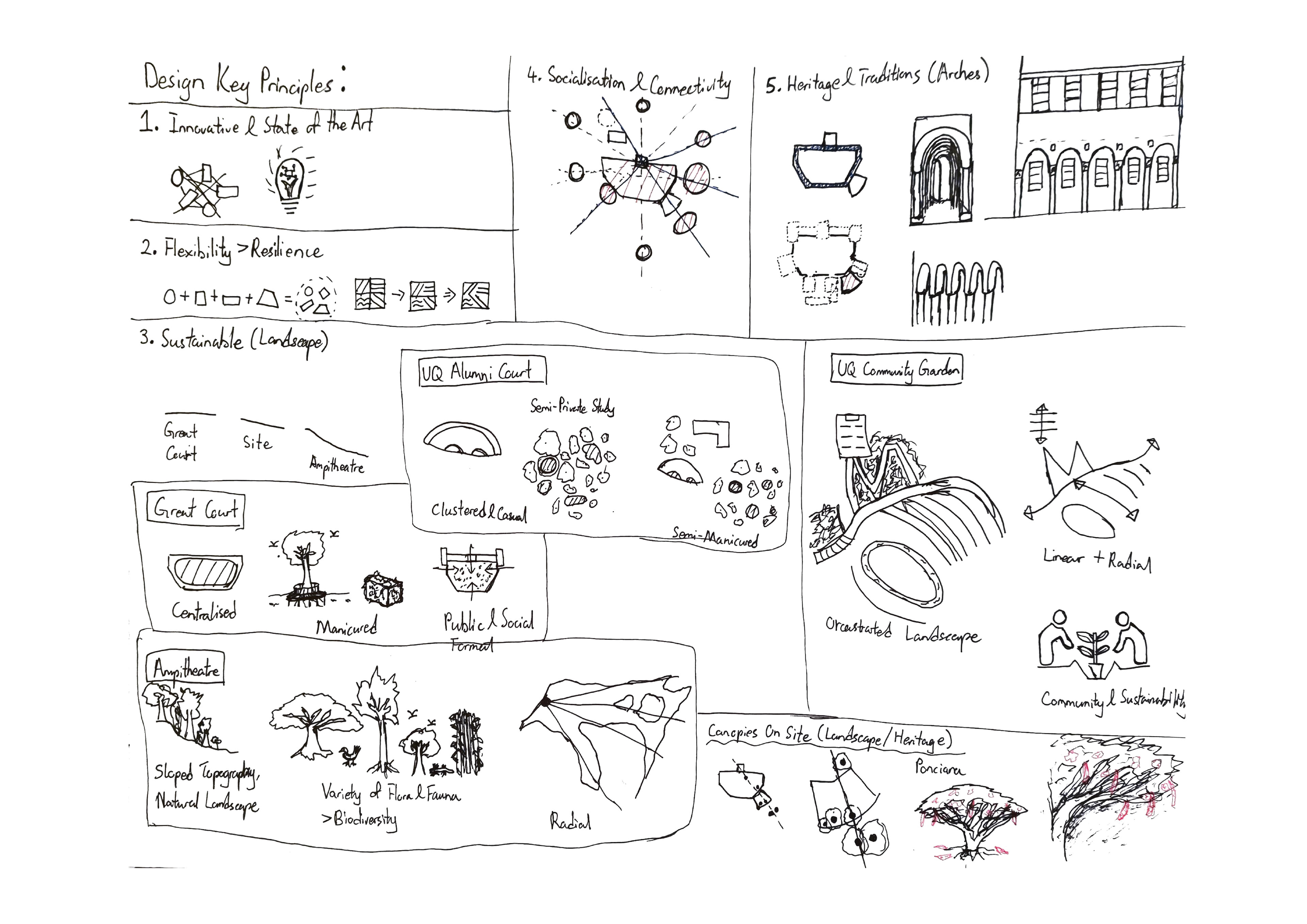
DESIGN KEY PRINCIPLES
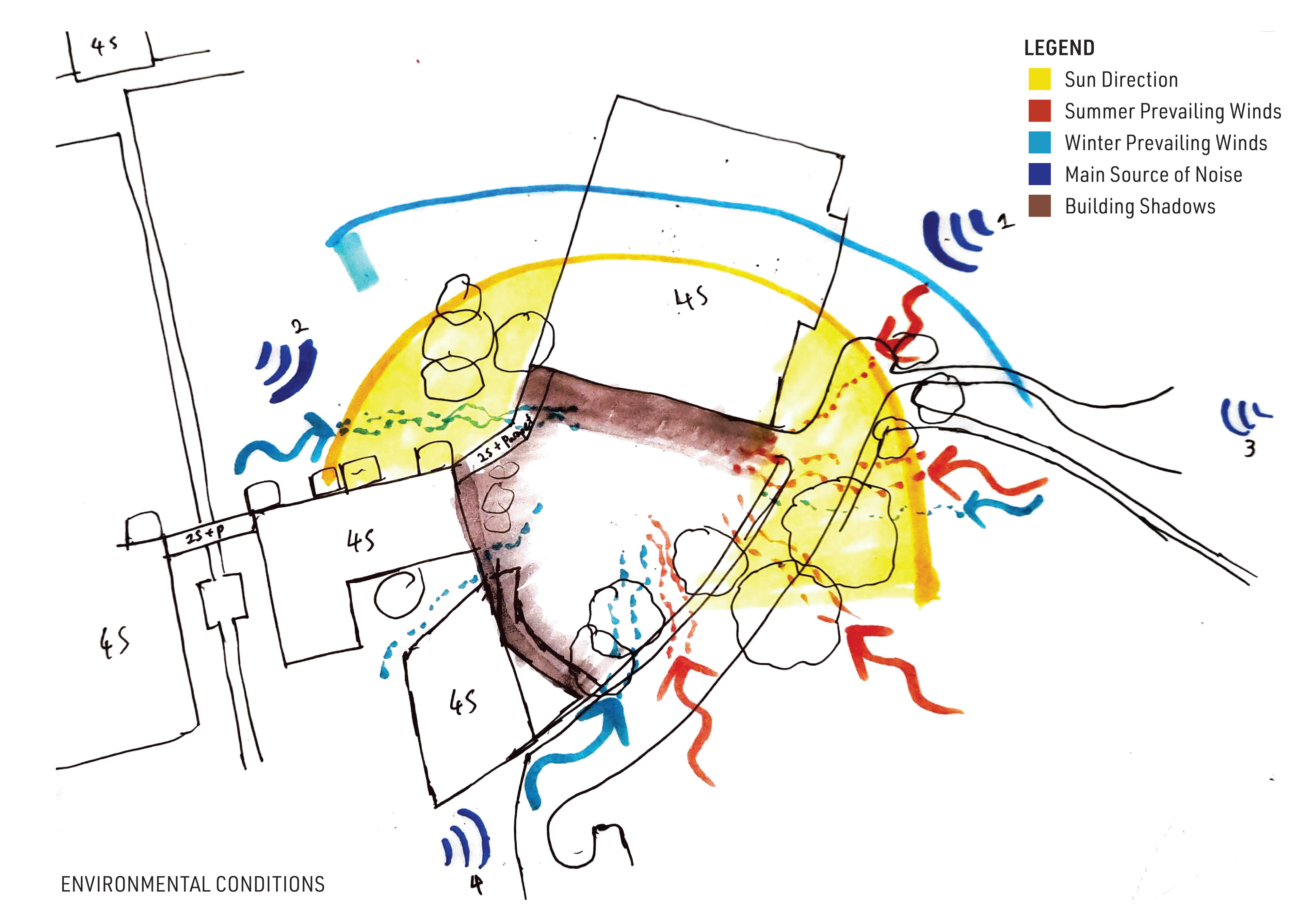
SITE ANALYSIS
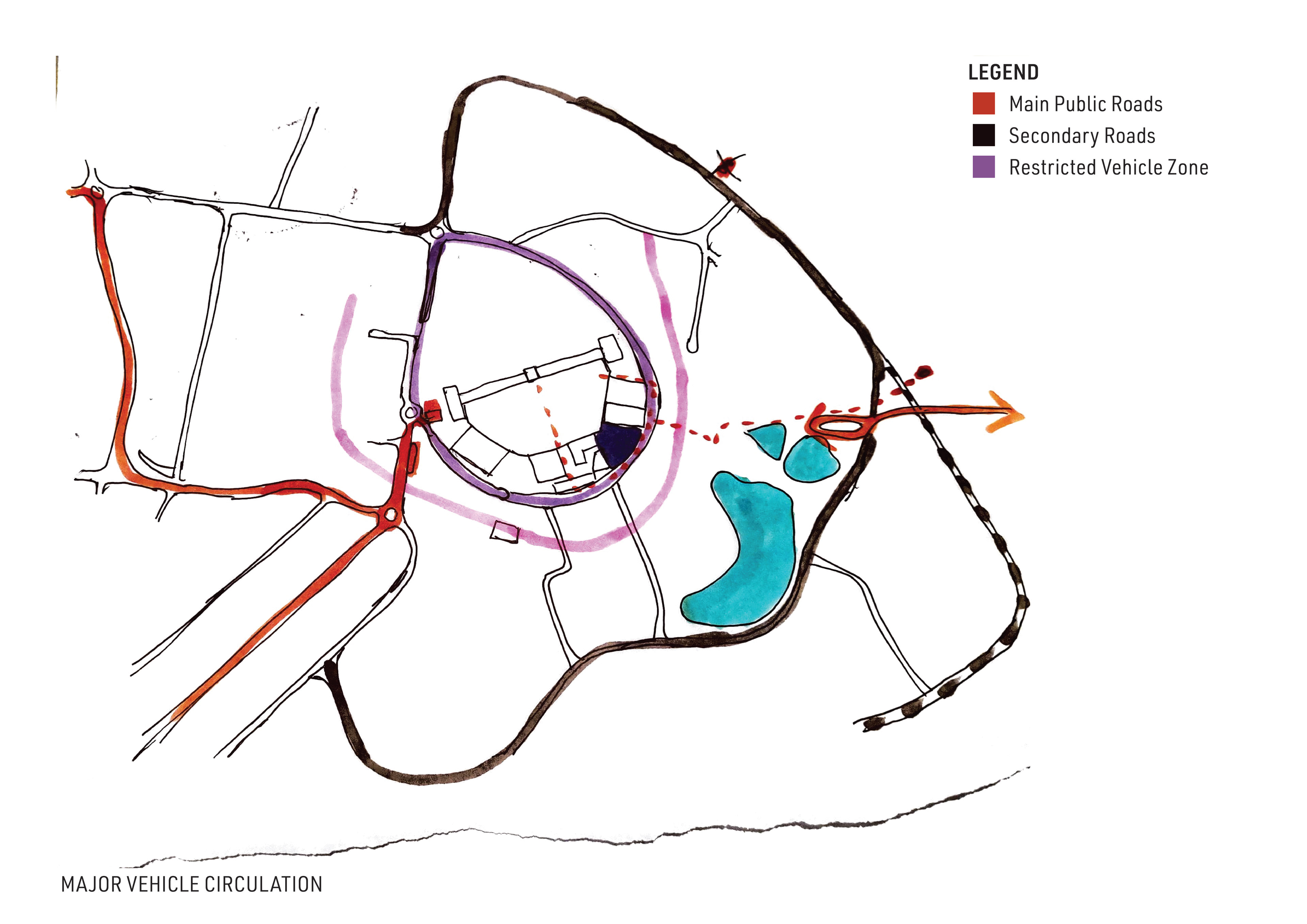
MAJOR VEHICLE CIRCULATION
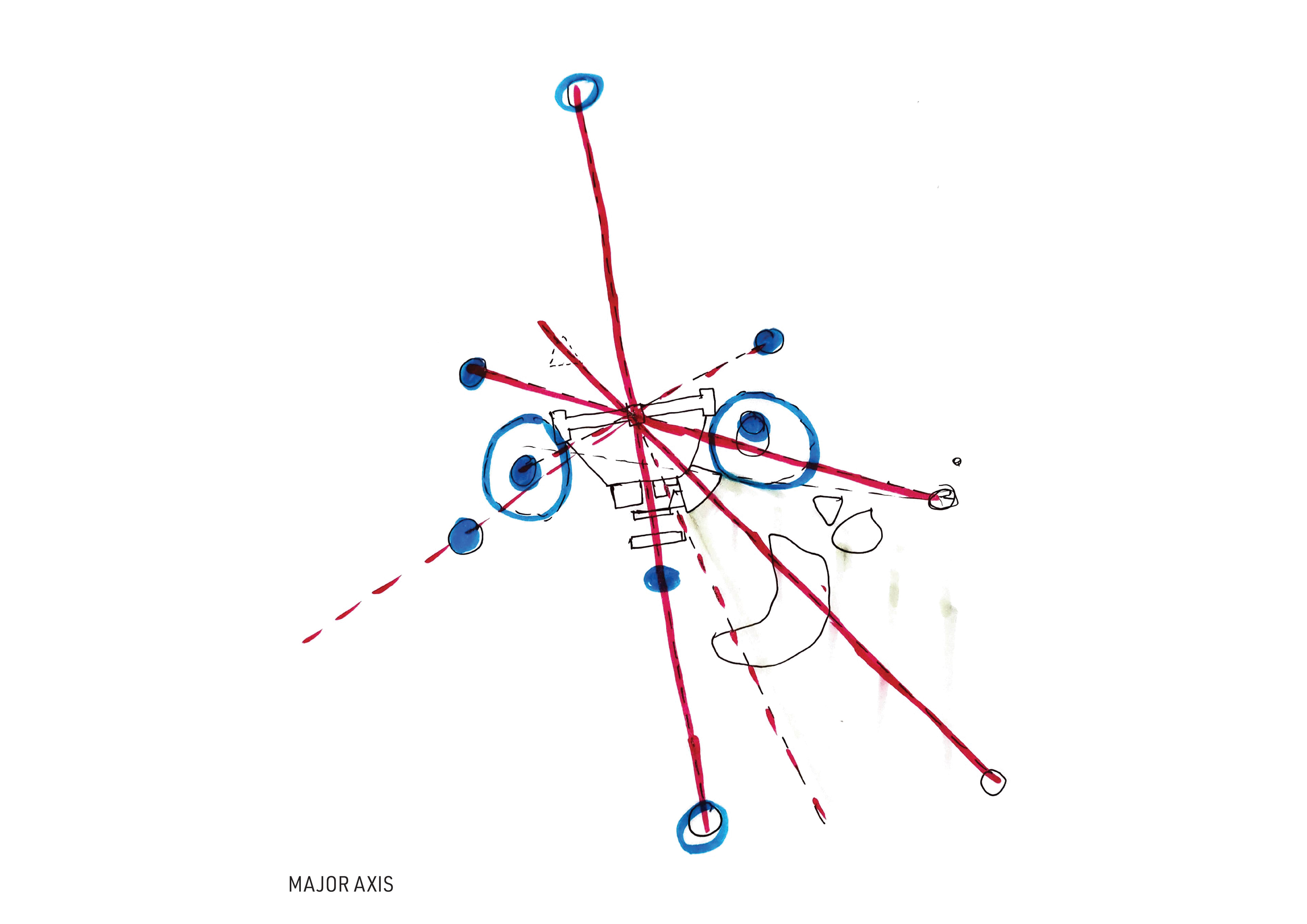
MAJOR AXIS
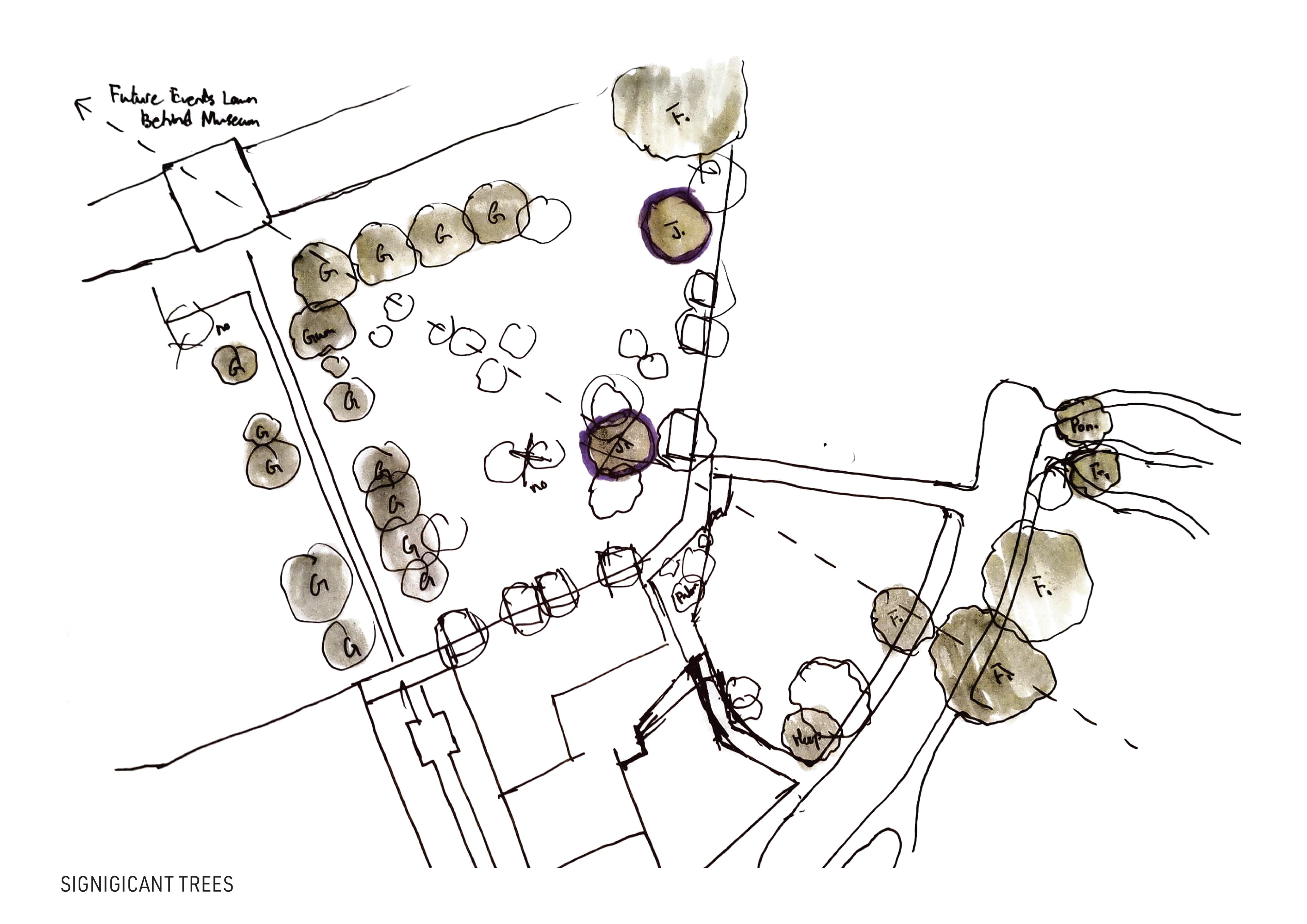
SIGNIFICANT VEGETATIONS
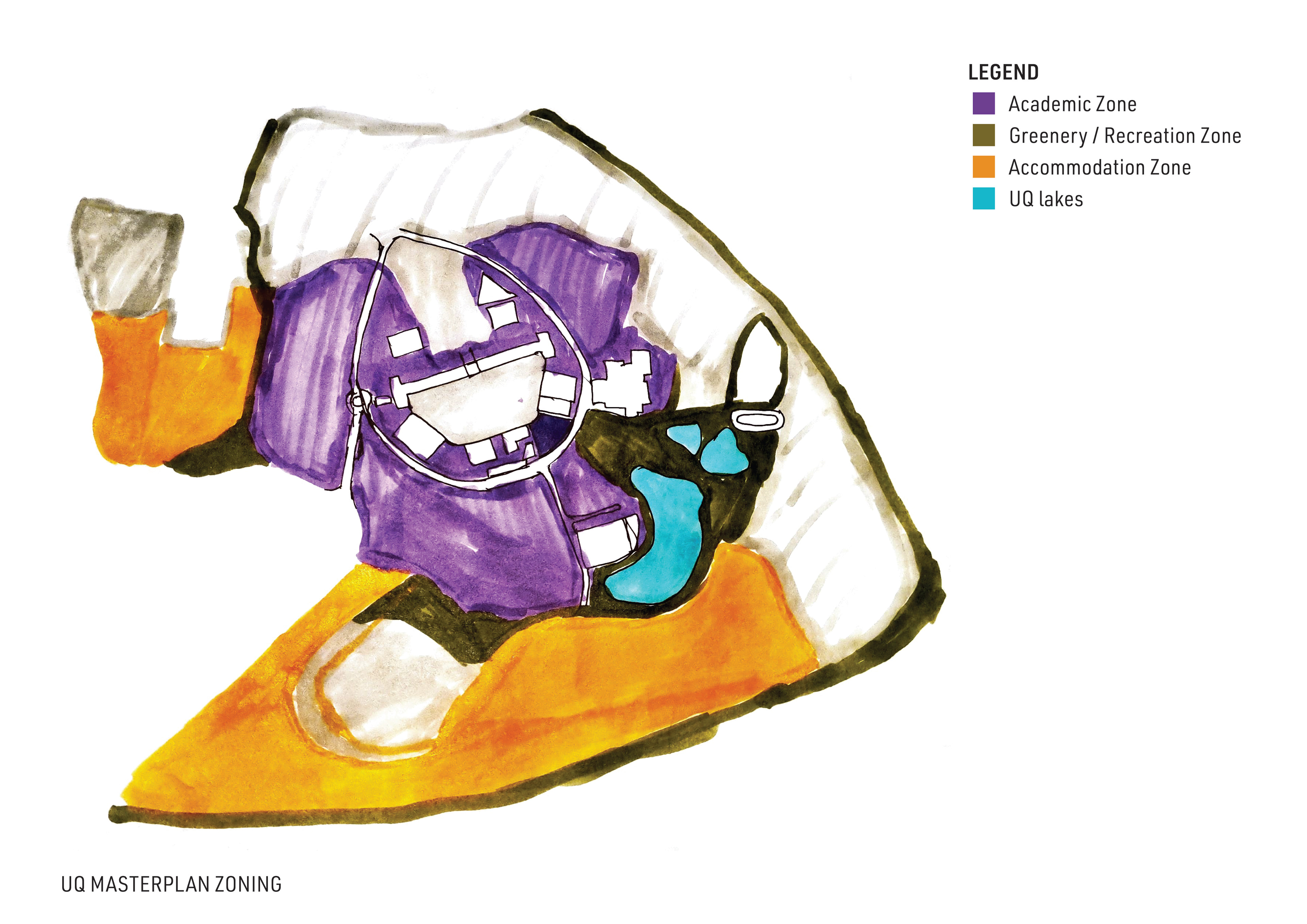
UQ MASTERPLAN ZONING
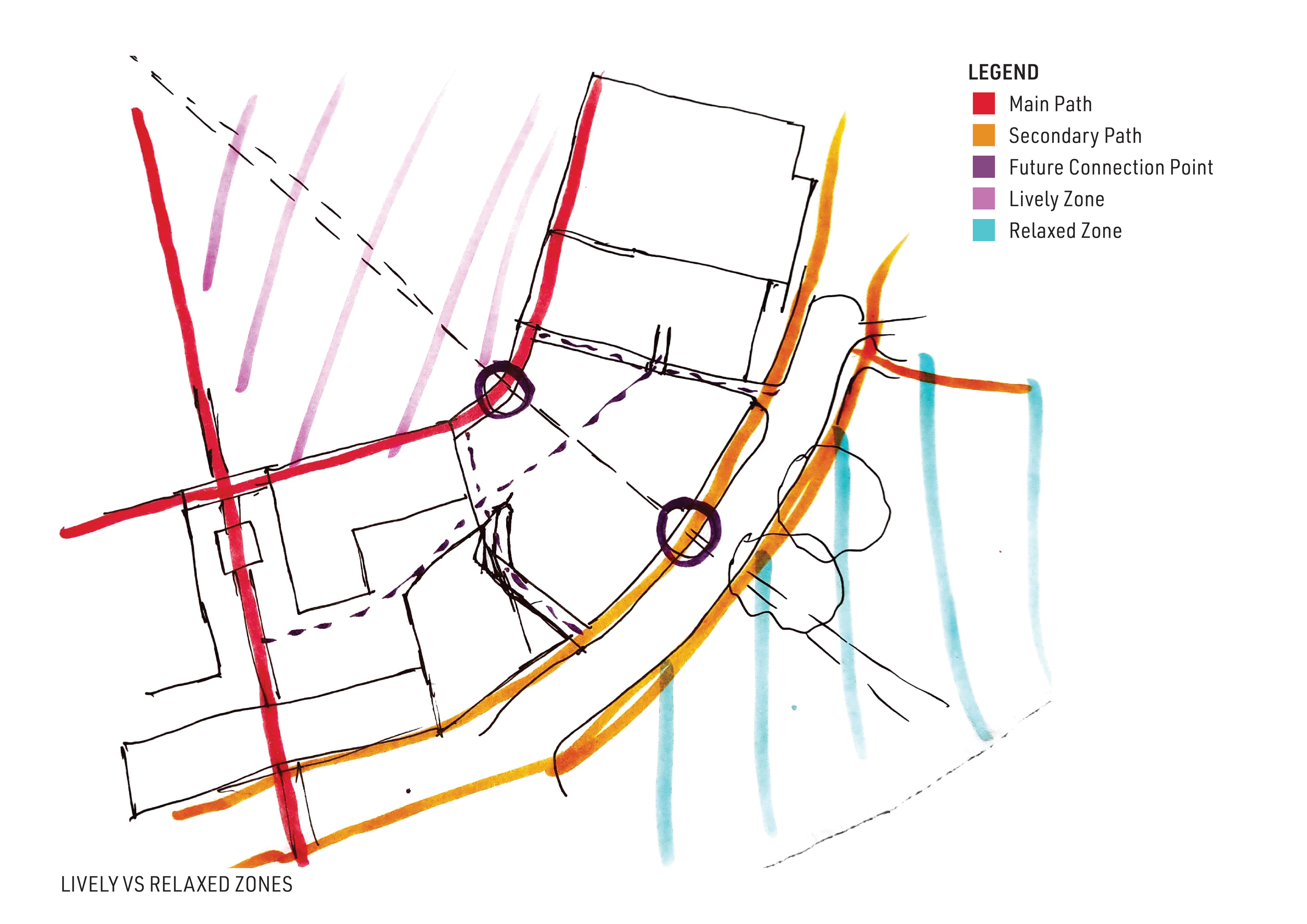
LIVELY & RELAXED ZONES
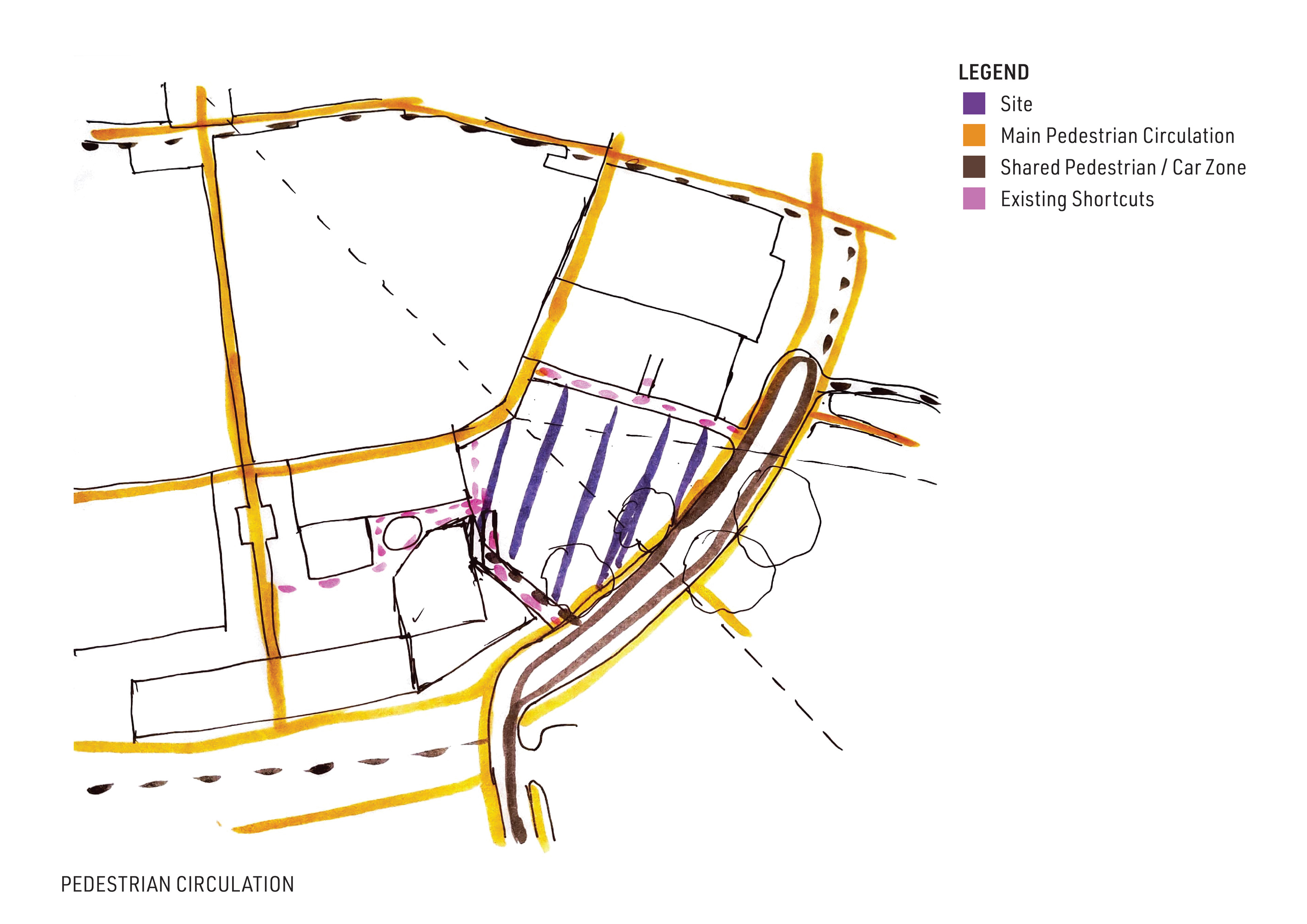
PEDESTRIAN CIRCULATION
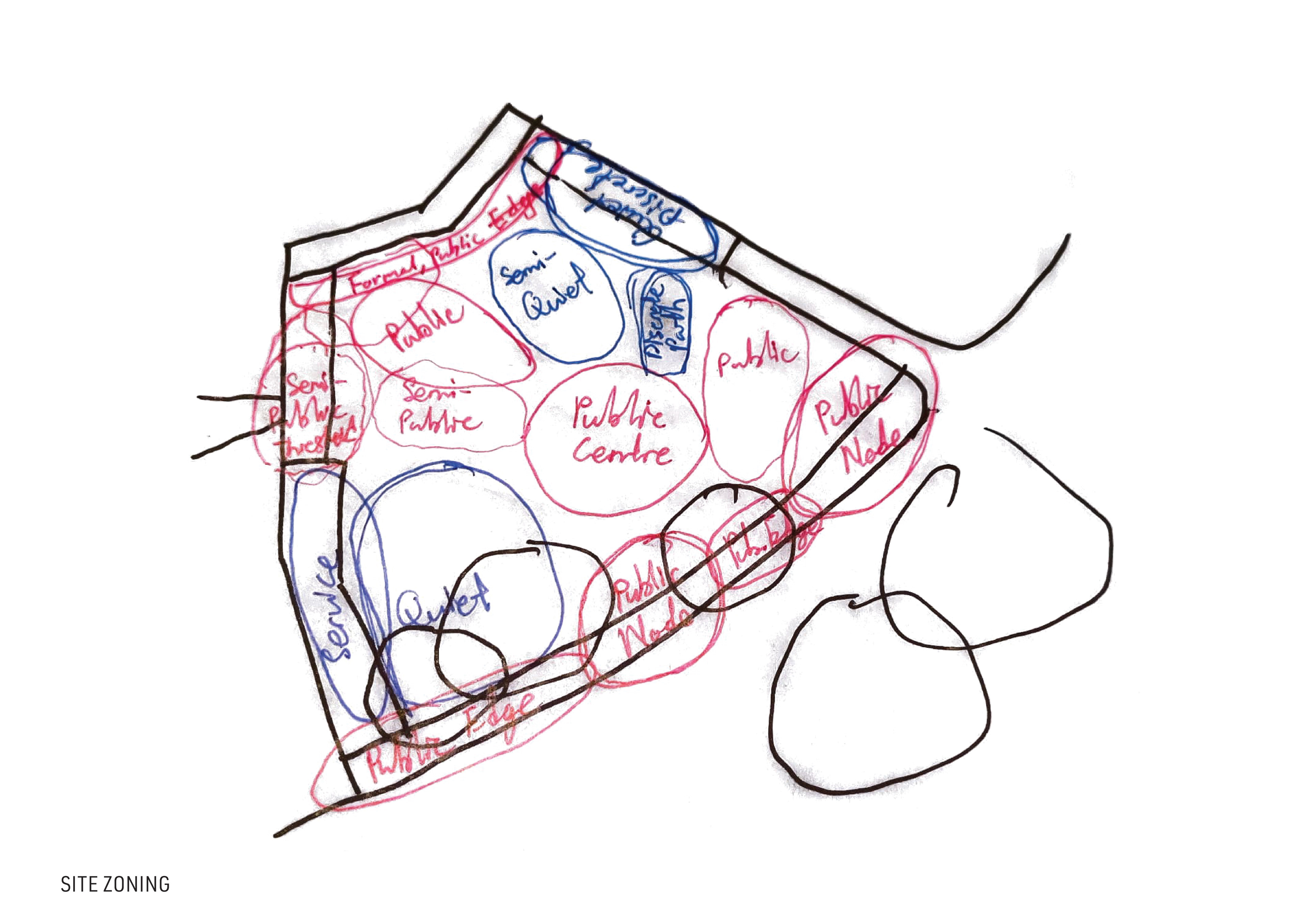
SITE ZONING
SITE ANALYSIS SKETCHES