Group Work Credits: Ginnie Lee, Natalie Robertson, Bidisha Roy, Andrew Davie
This project is UQ's new School of Architecture in Brisbane CBD. The focus for this building is to create a collaborative space for students and teacher as well as promoting public engagement. Aesthetically, the pixleated purple glass frit facade is inspired by the joyful and creative style of Will Alsop. This building promotes a pedestrian friendly interface by providing awning and shading. The lecture space is emphasised by a feature cladding to introduce a sense of transparency and connection to the public realm.
MAIN EXTERIOR RENDER
PT. 1 DESIGN DEVELOPMENT POSTER
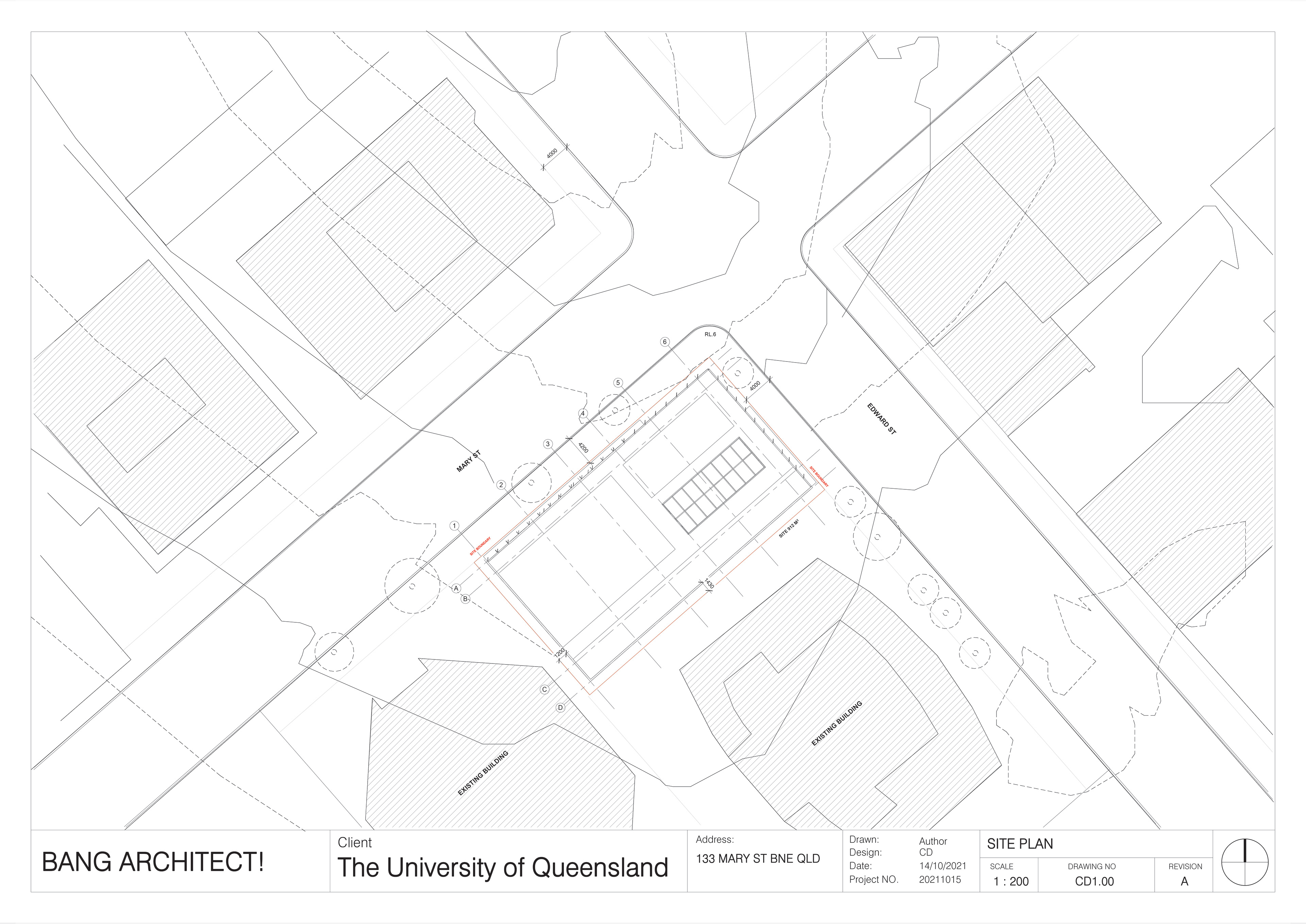
SITE PLAN
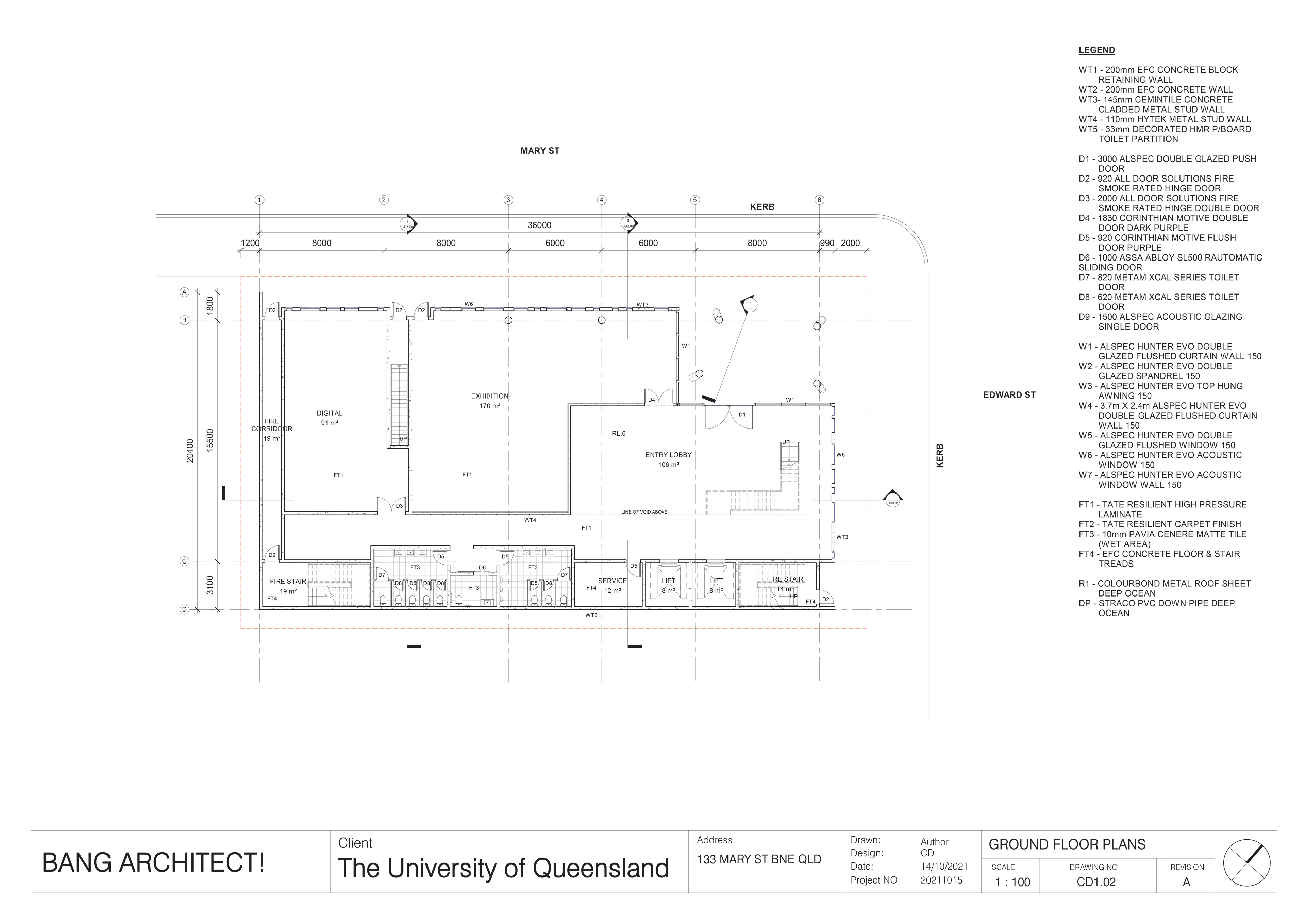
GROUND FLOOR PLAN
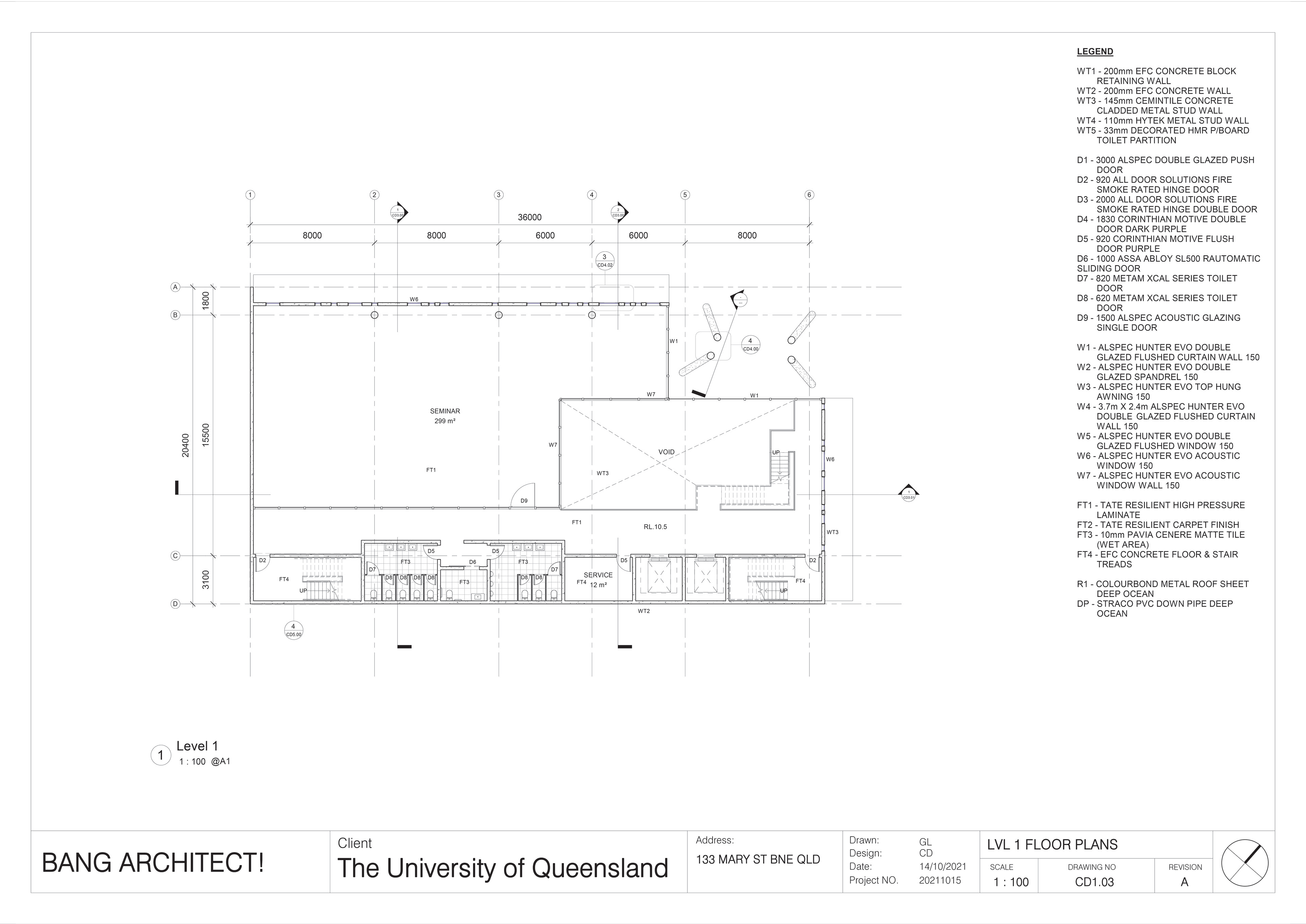
LEVEL 1 FLOOR PLAN
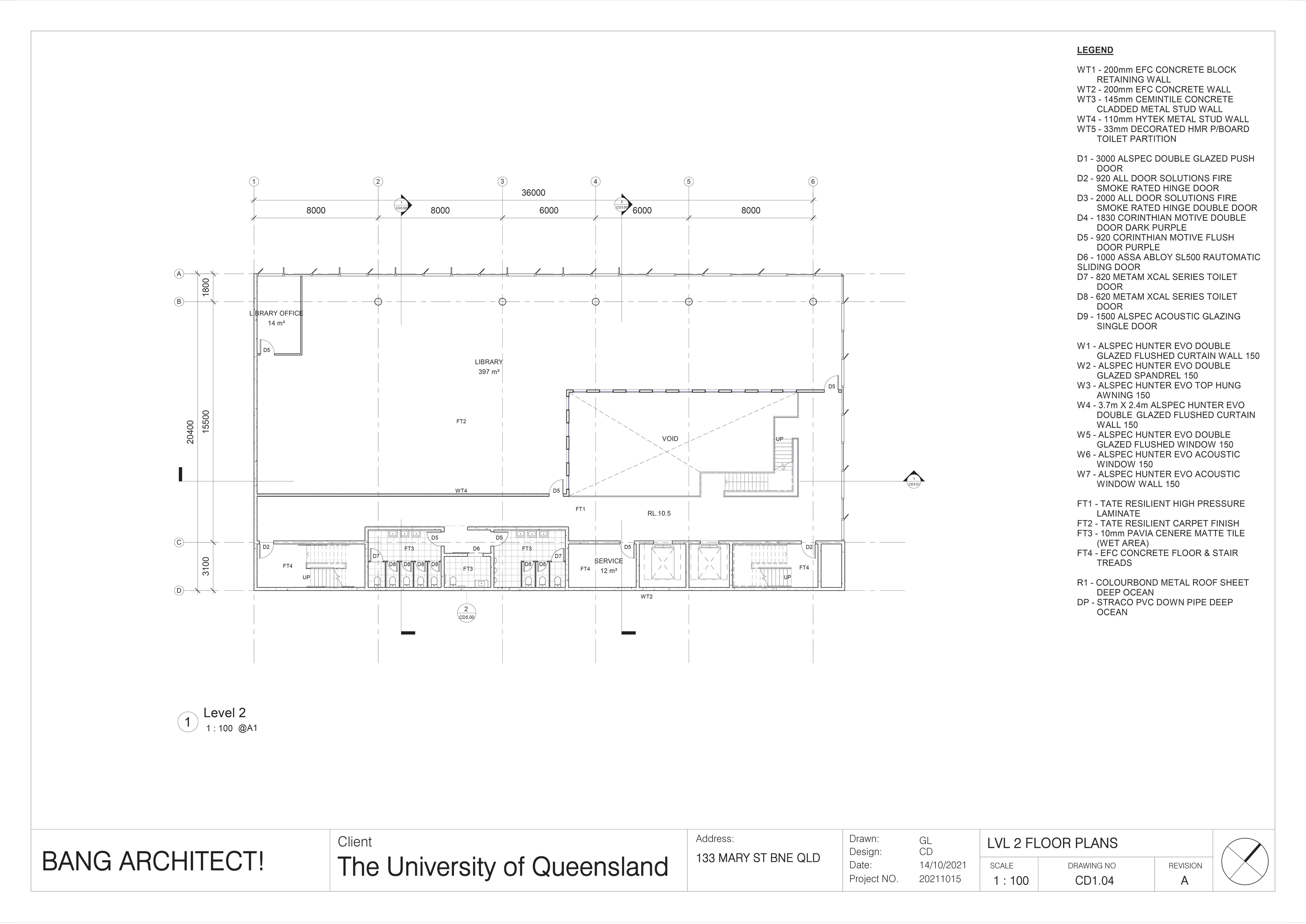
LEVEL 2 FLOOR PLAN
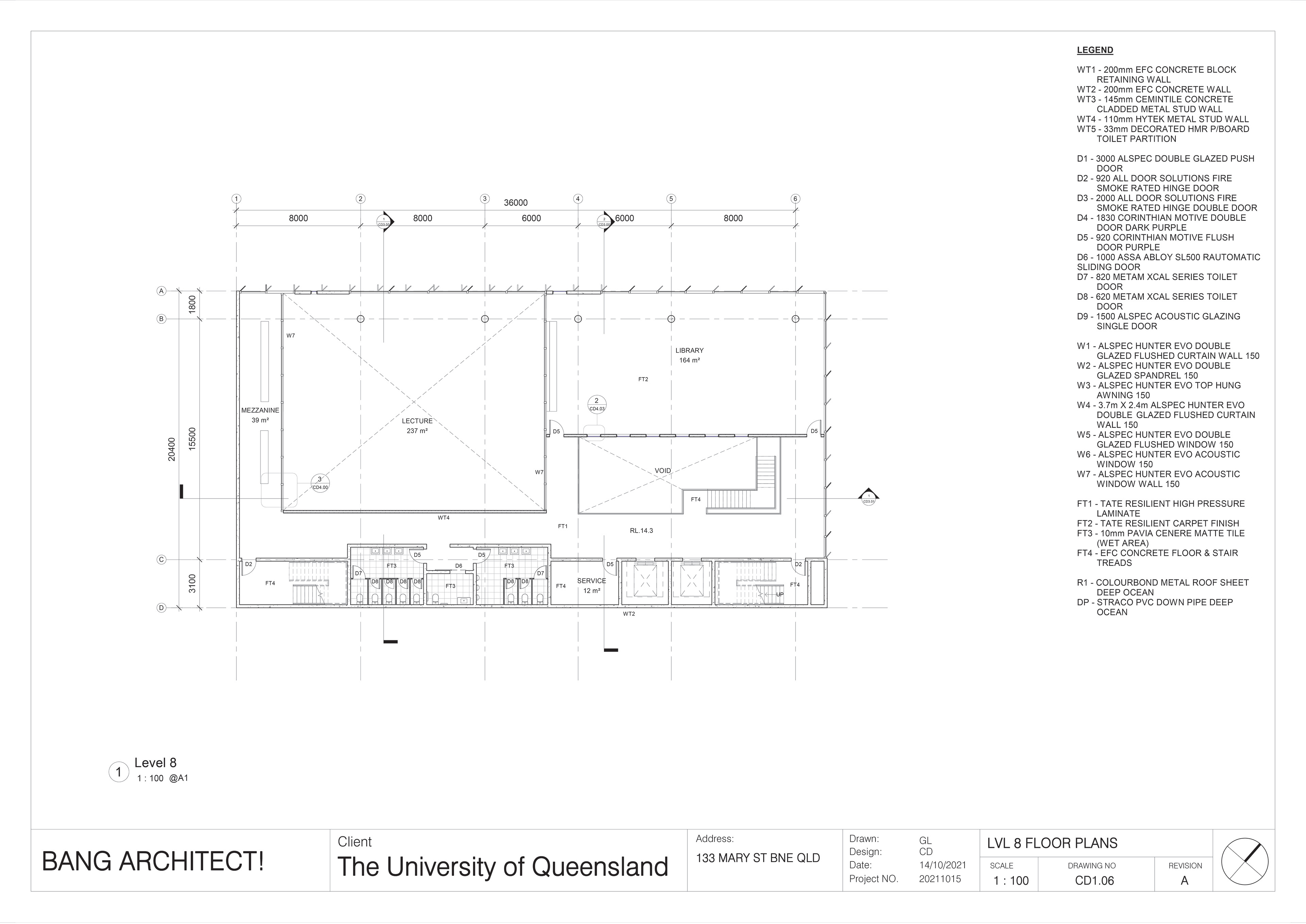
LEVEL 8 FLOOR PLAN
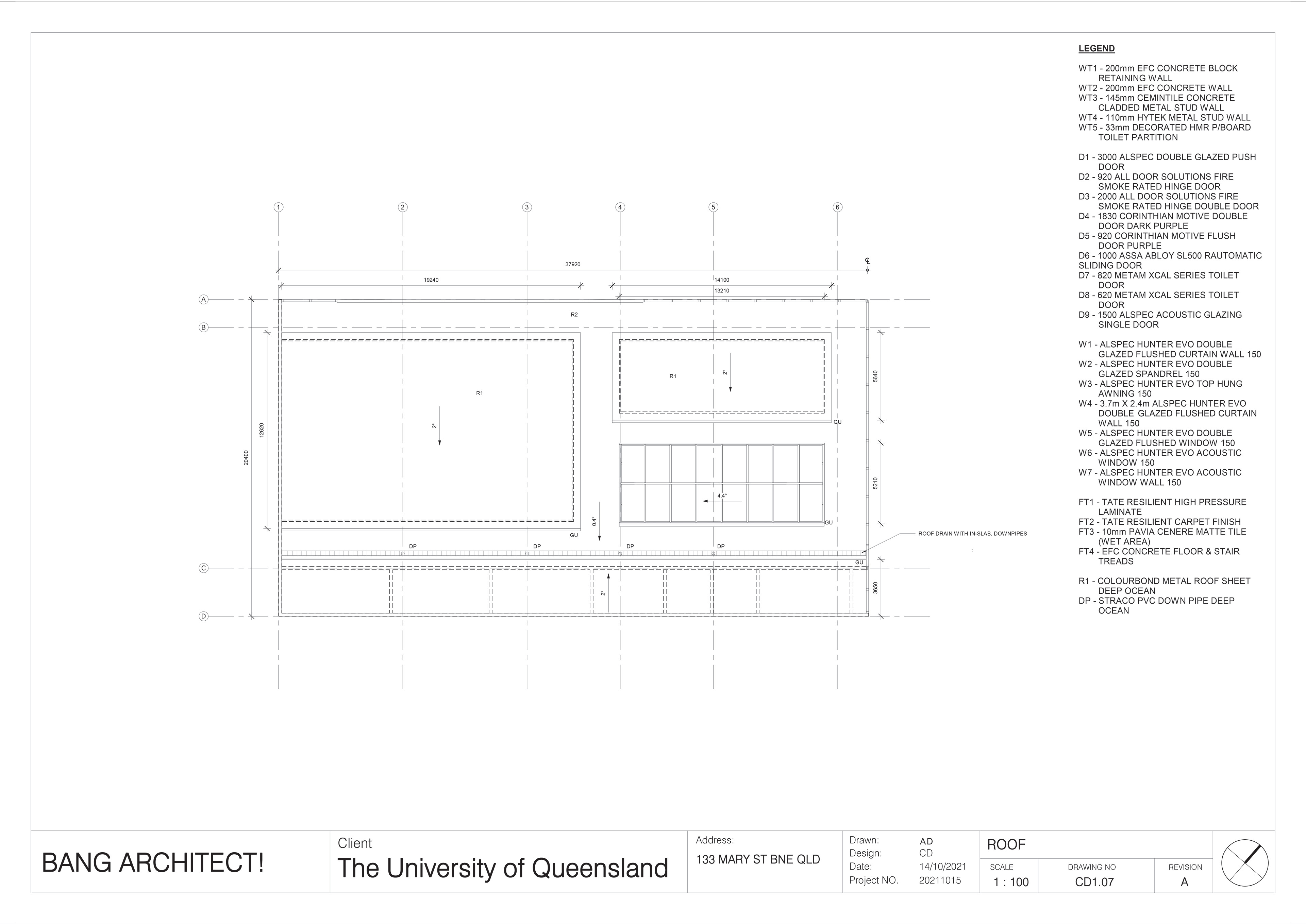
ROOF PLAN
FLOOR PLANS
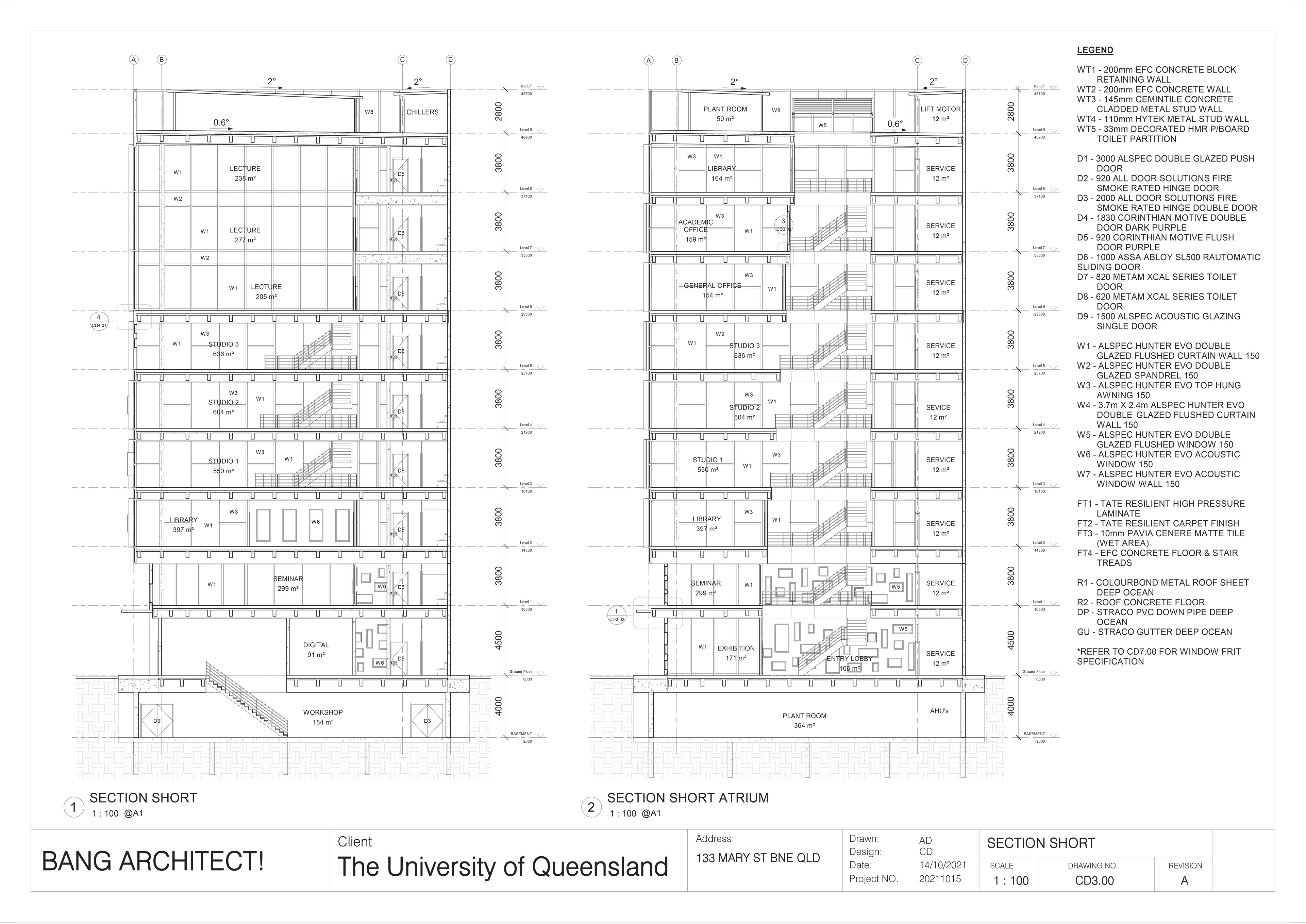
CROSS SECTION
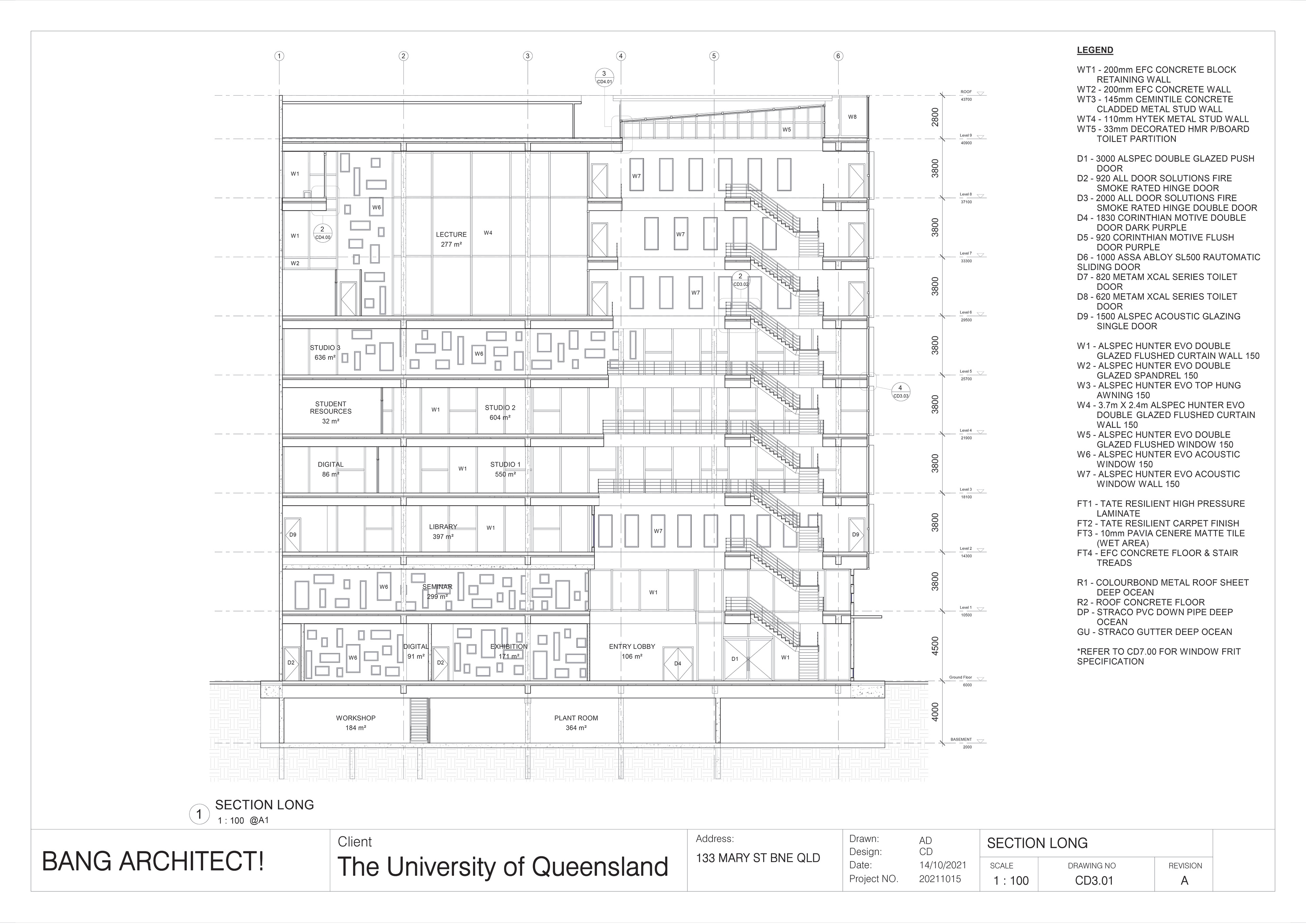
SECTION LONG
SECTIONS
A few strategies were employed in the design of this building to encourage collaboration and transparency. Firstly, a large staggering atrium serves as the main vertical circulation and passive ventilation strategy. The centralised stair encourages accidental encounters which fosters student and staff interactions. Another prominent feature of the building is the three-storey tall lecture hall. The mezanine over the lecture hall and the clear glazing around it ensures that people can view into the space from the hallways, rooms or street.
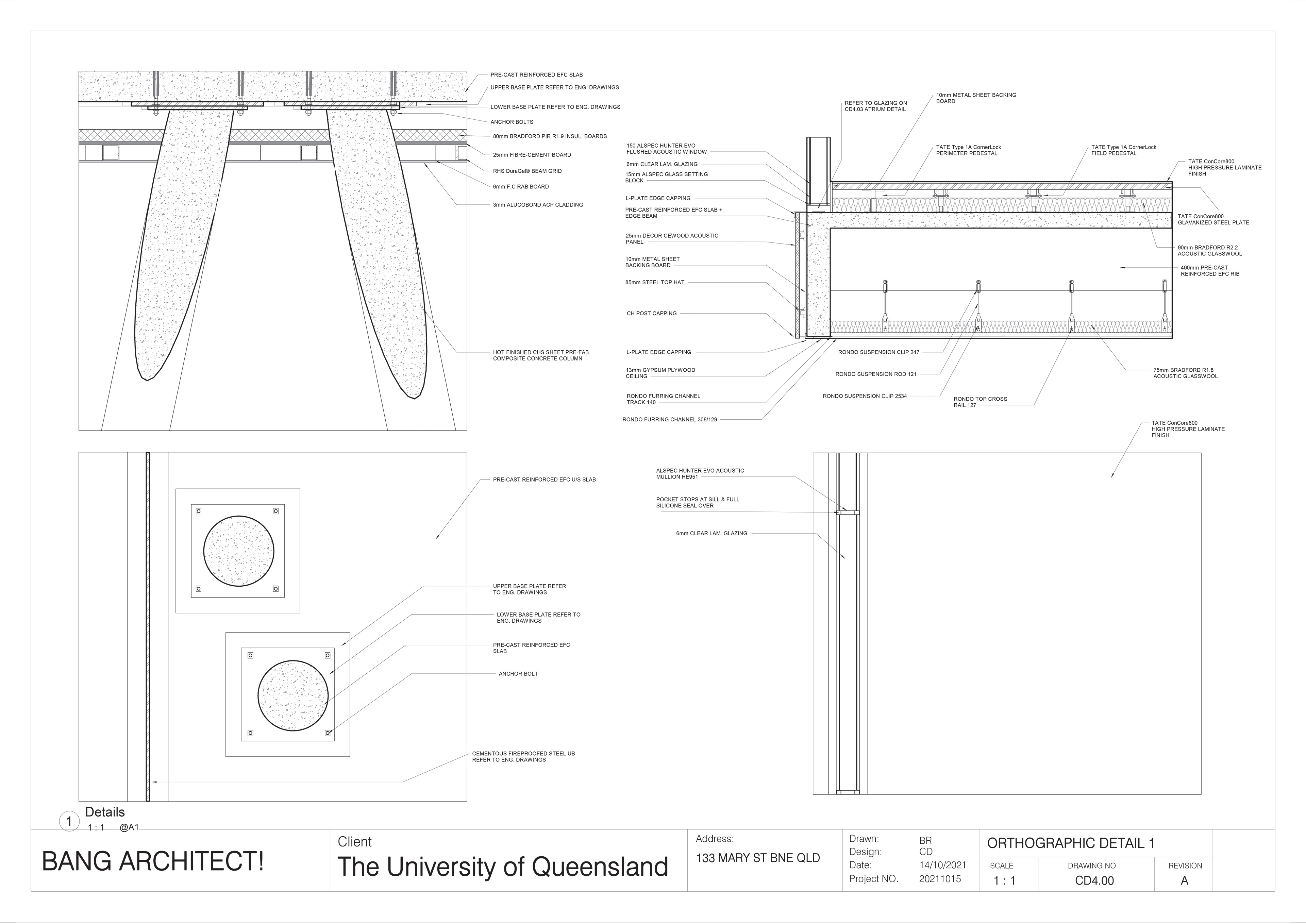
ORTHO DETAIL SET 1
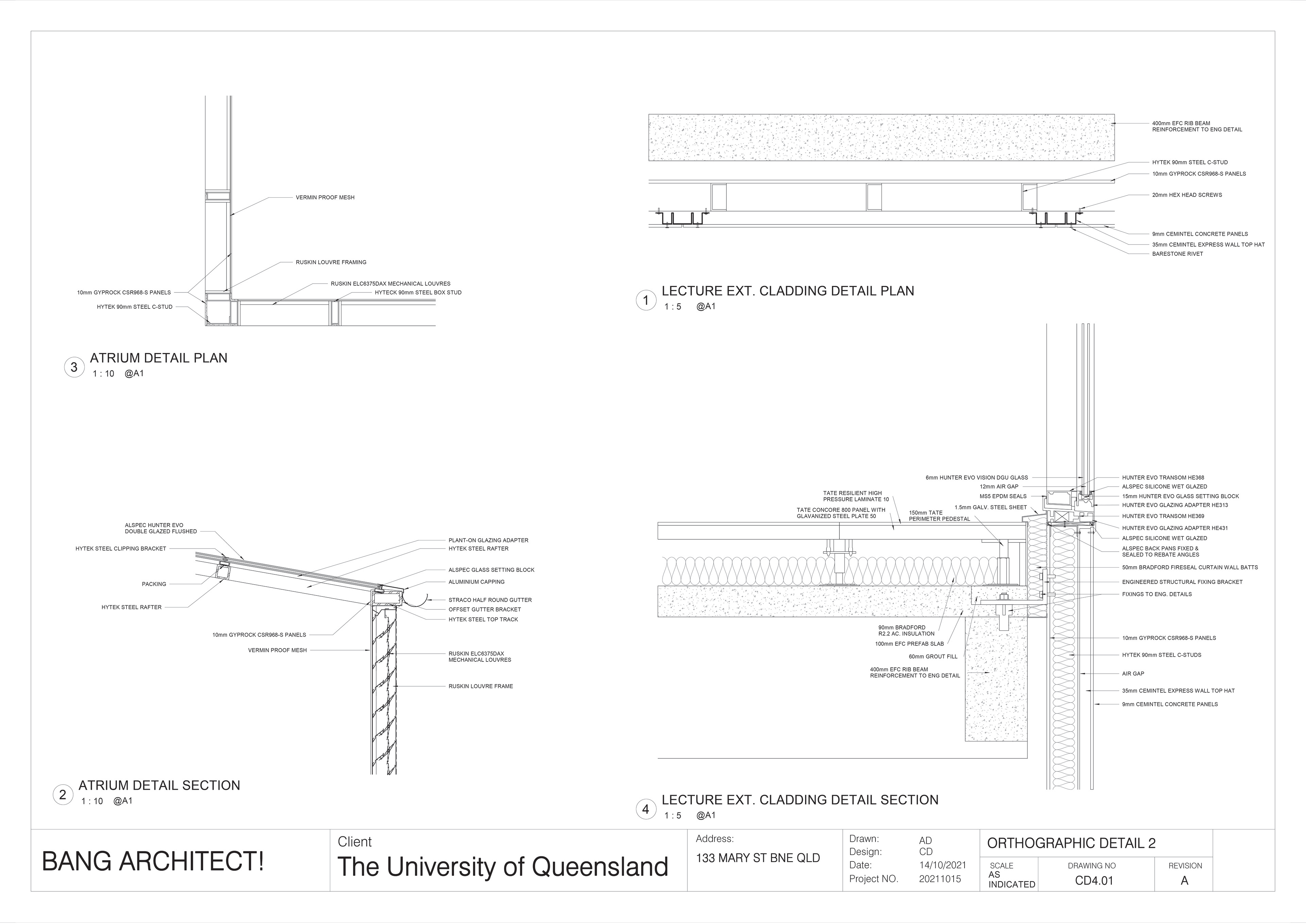
ORTHO DETAIL SET 2
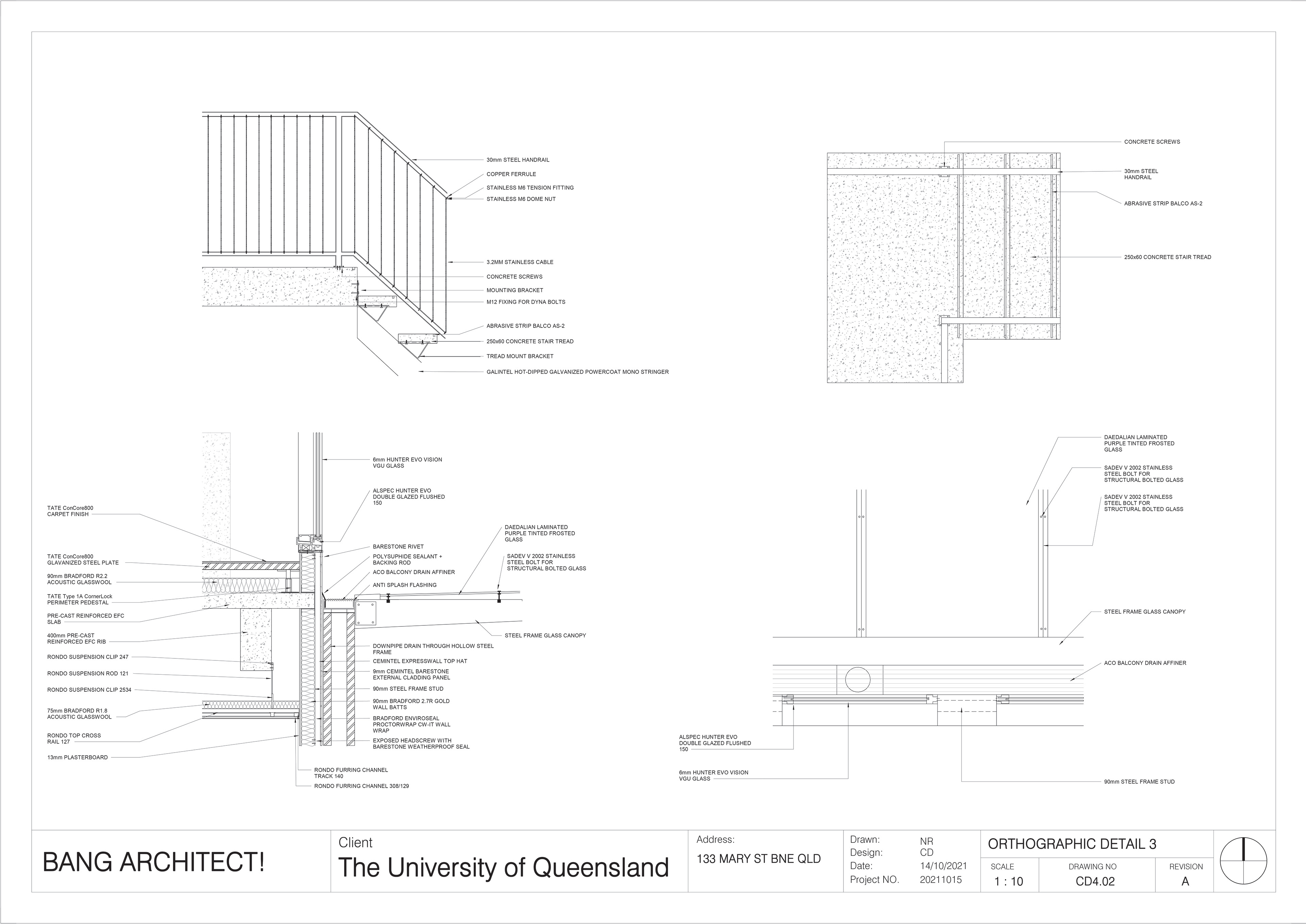
ORTHO DETAIL SET 3
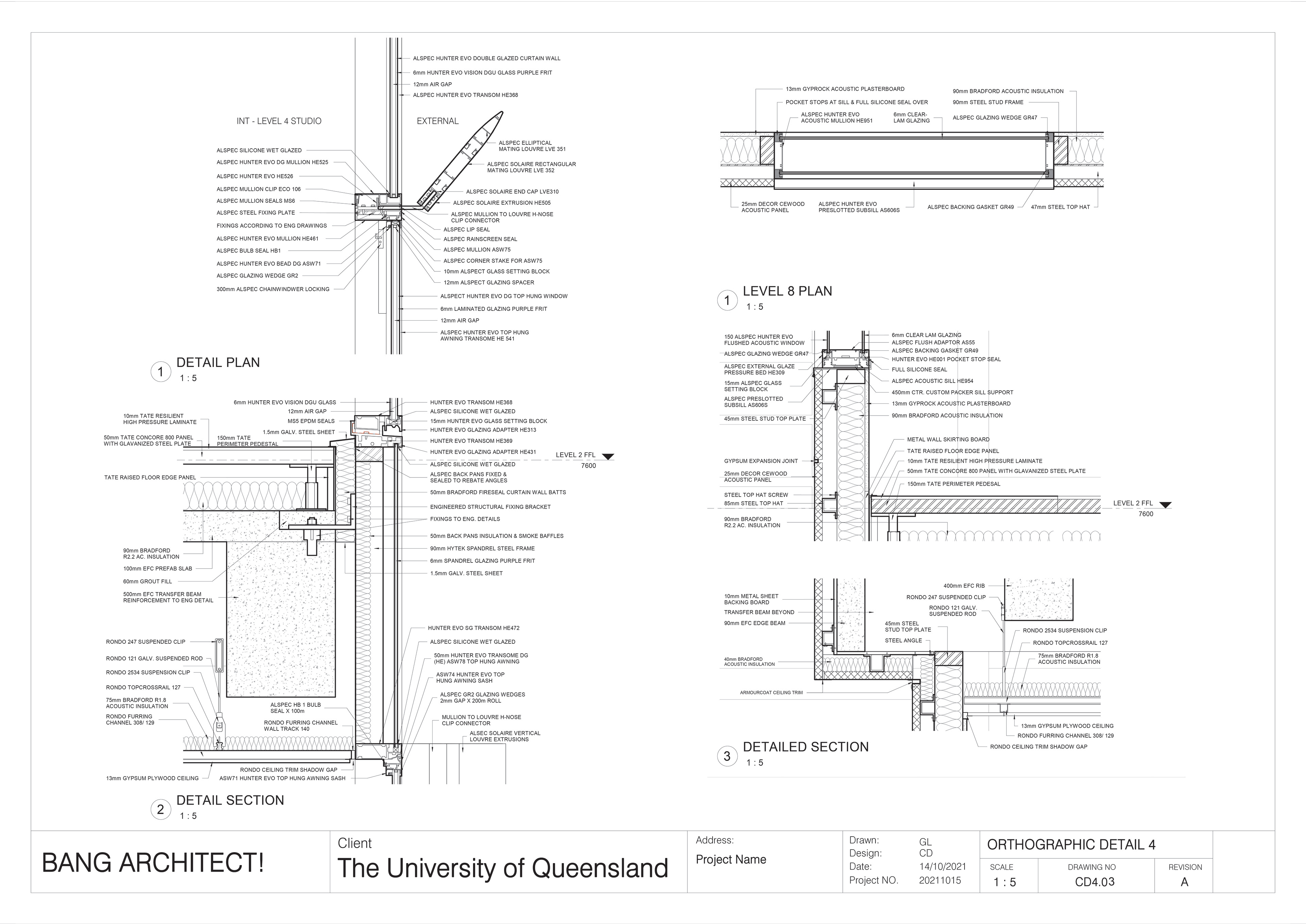
ORTHO DETAIL SET 4
DETAIL SECTIONS
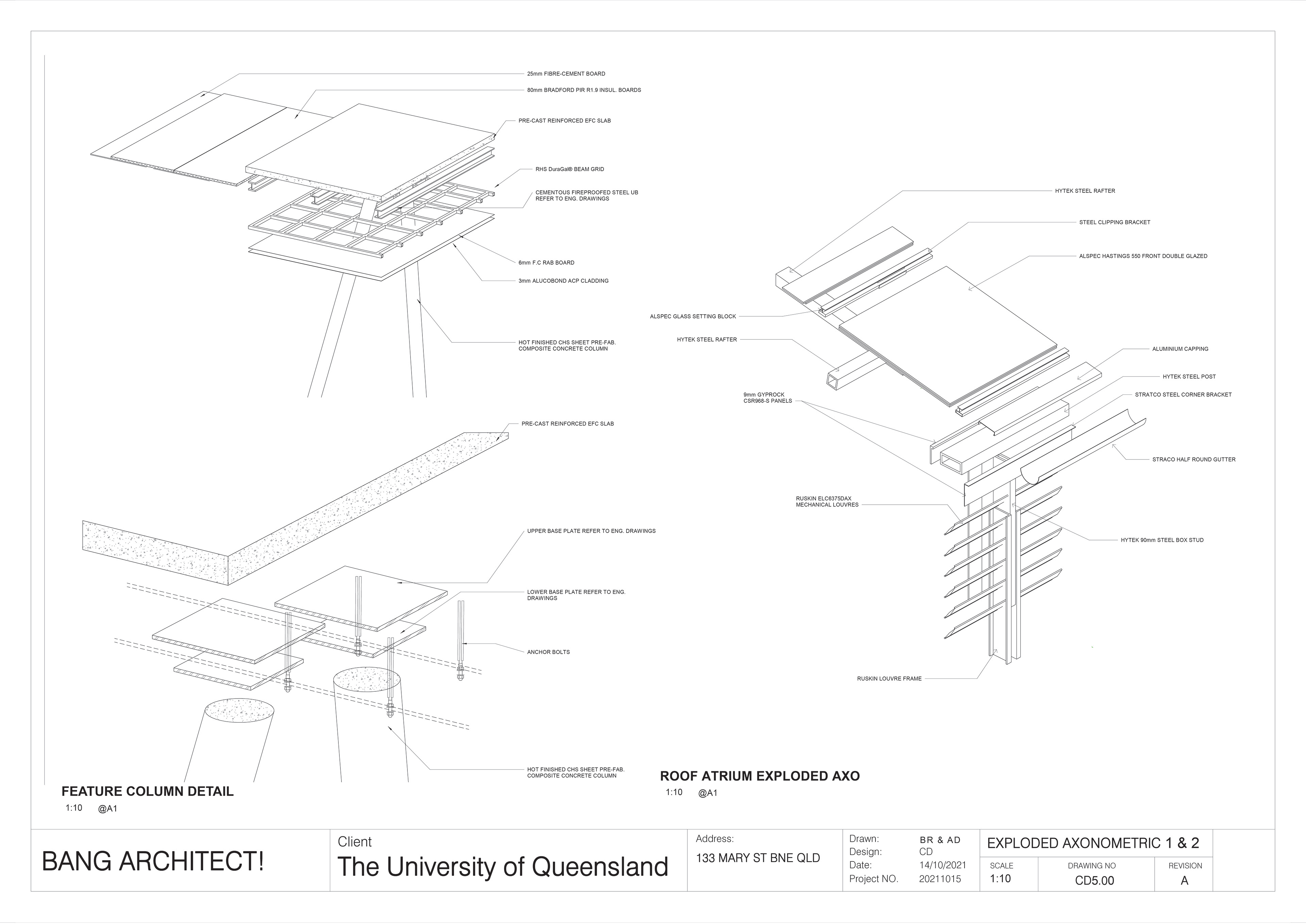
EXPLODED AXONOMETRIC 1 & 2
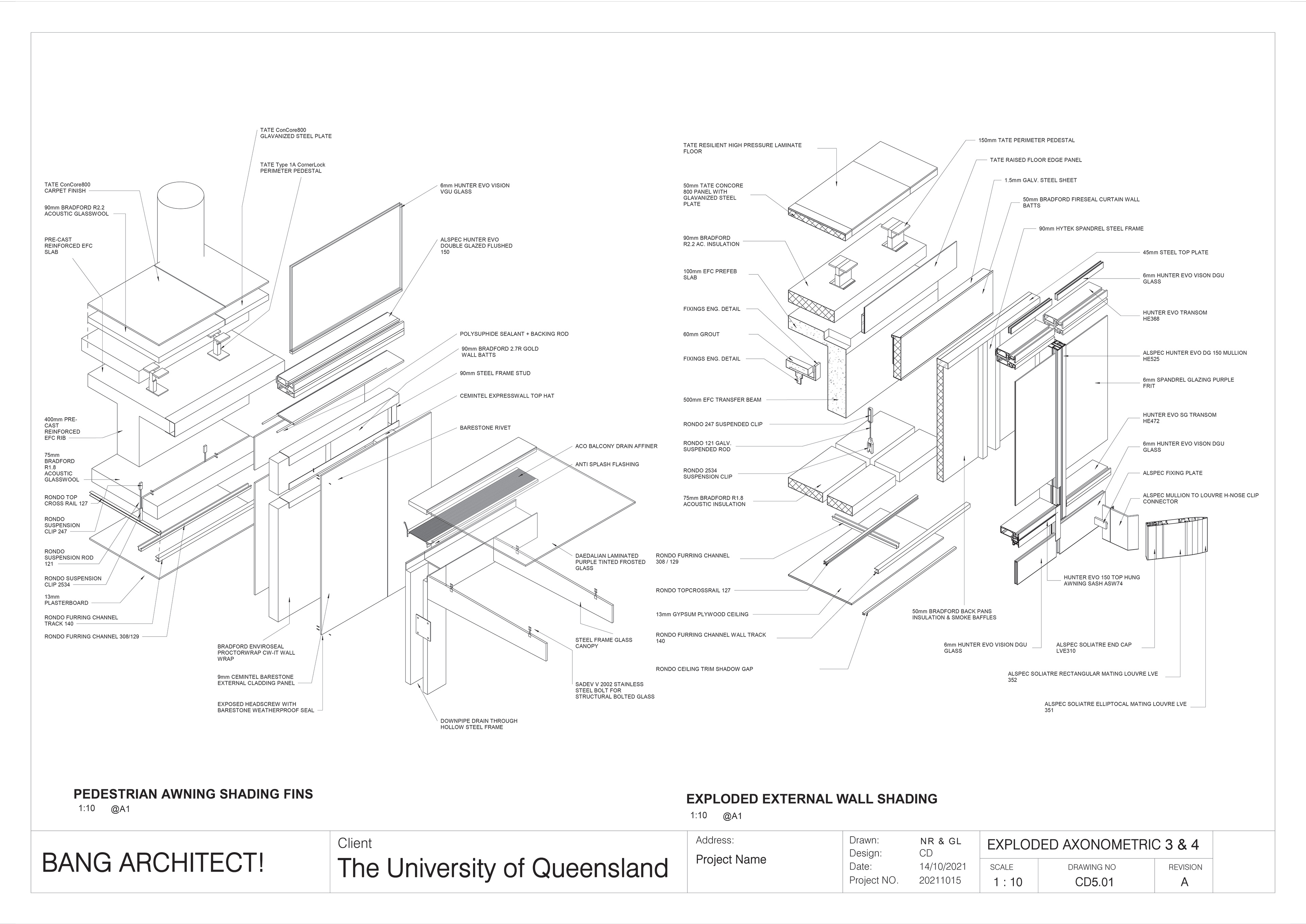
EXPLODED AXONOMETRIC 3 & 4
EXPLODED AXONOMETRICS
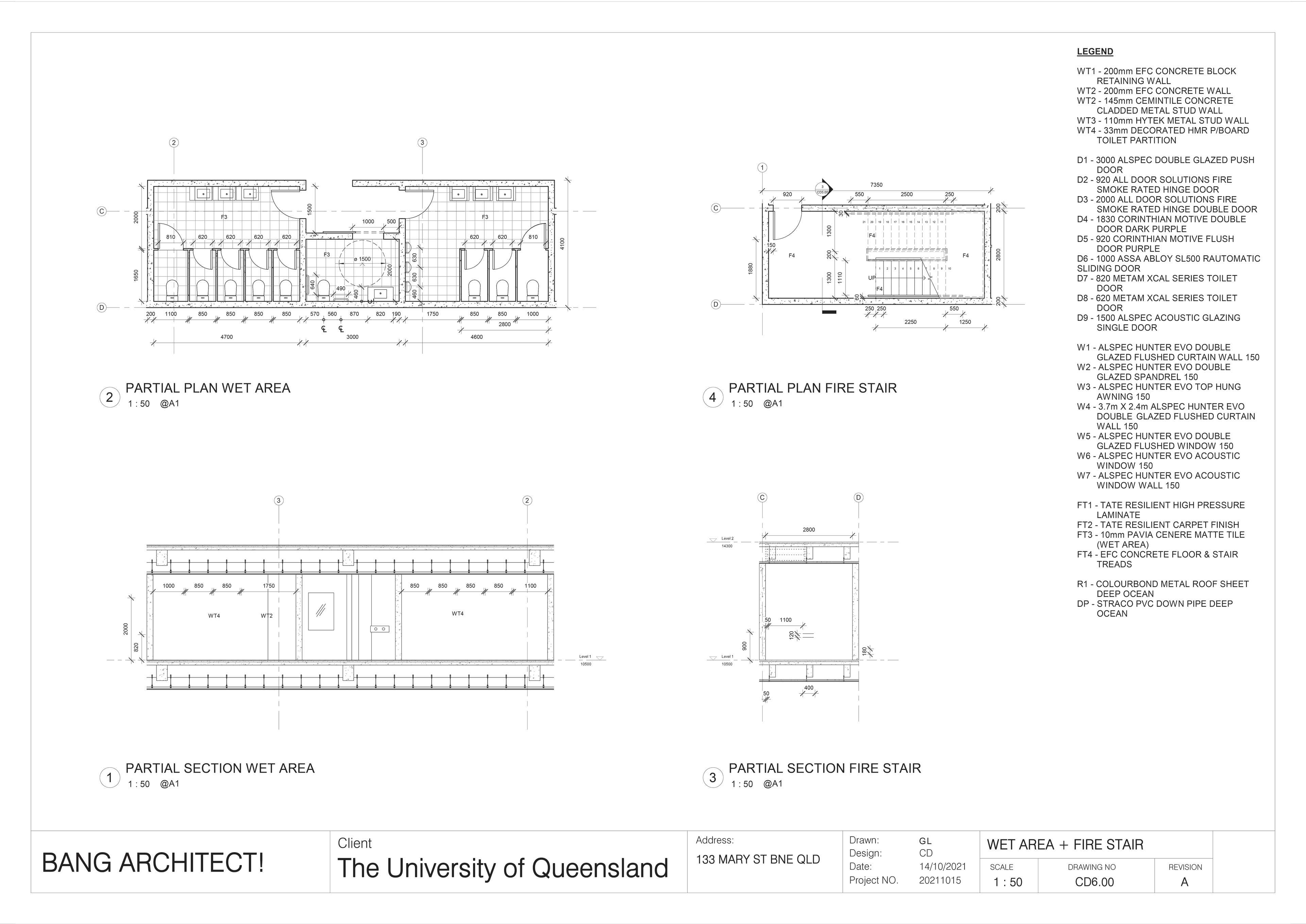
SERVICES DRAWINGS
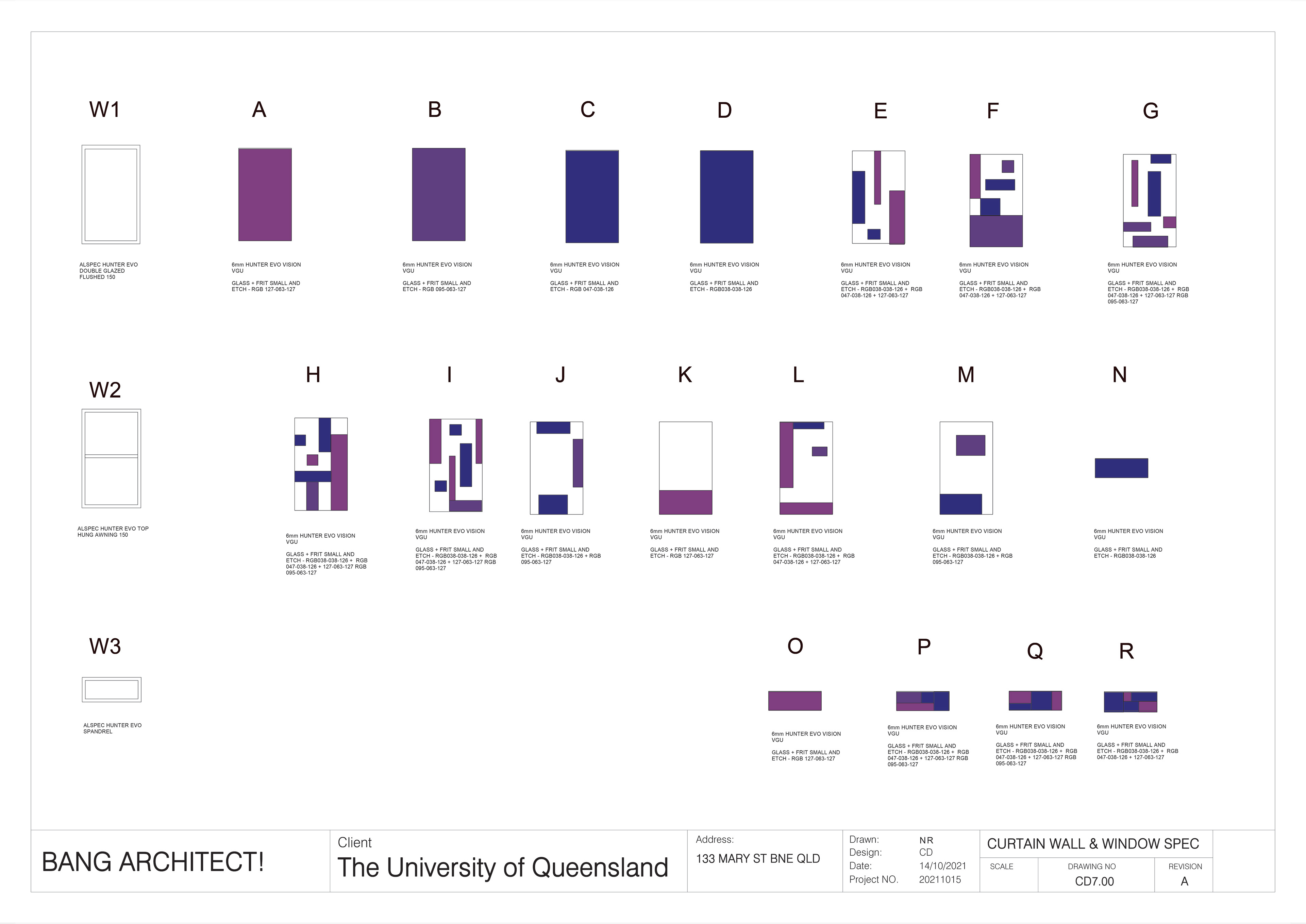
WINDOW SPECS
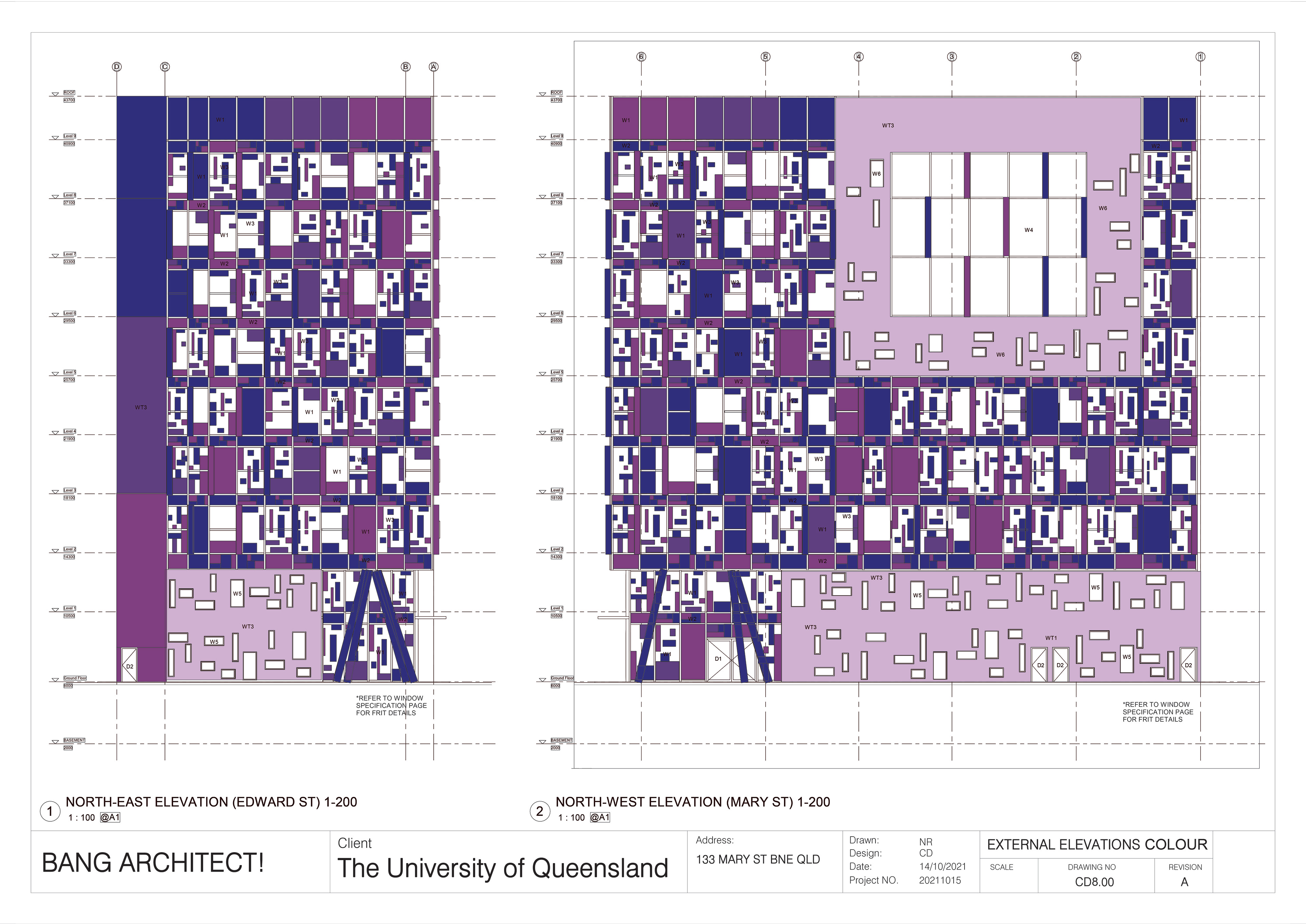
GLASS FRIT ELEVATION
SERVICE AREAS & FACADE SPECIFICATIONS