The Dogs QLD Clubhouse x Museum is a unique project that caters for both dogs and humans. This project is located in Durack's dog showground, a site on which the community gather for training, entertainment and business. The key concept was to celebrate nature through incorporating indoor / outdoor spaces. Each building was conceived around an unenclosed central element that features either a tree or the rain. This is a reference to the outgoing nature of dogs and their owners.
SITE PERSPECTIVE
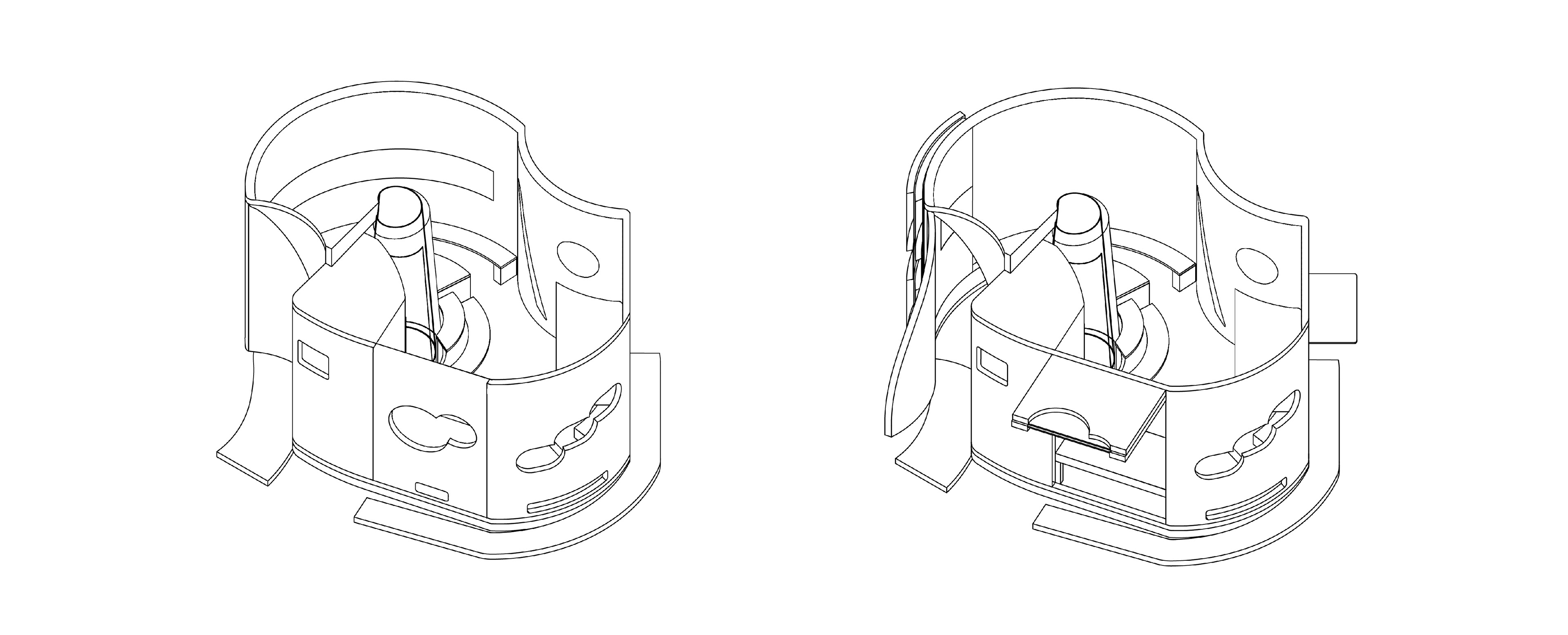
AXONOMETRIC
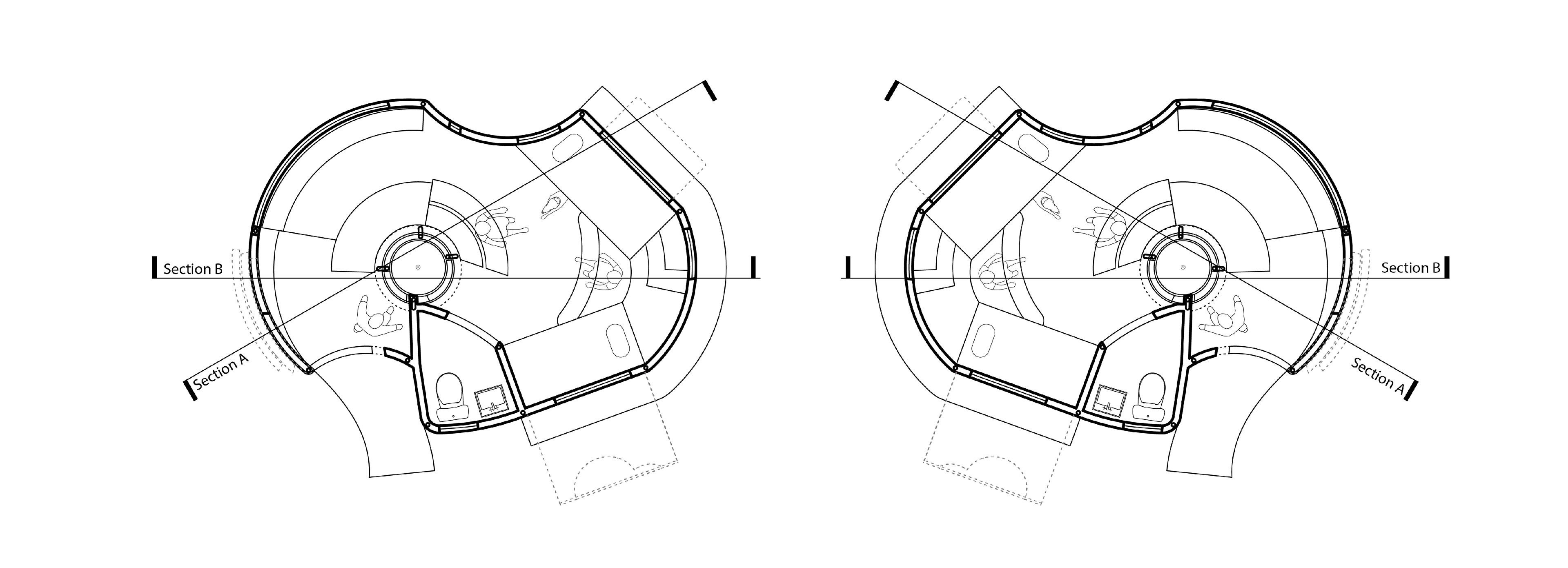
MIRRORED PLANS

SECTION A (LEFT)_SECTION B (RIGHT)
PROJECT PT.1 CABIN DESIGN
SITE PLAN & PT.1 HYBRID CABINS FORM EXPLORATION
SITE SECTION
The Museum and Clubhouse building is a hybrid of two different cabin designs from part 1 of this project. The overarching concept of an organic form, a central outdoor element and a functional facade is thus conceived.
INTERNAL CLUBHOUSE RENDER
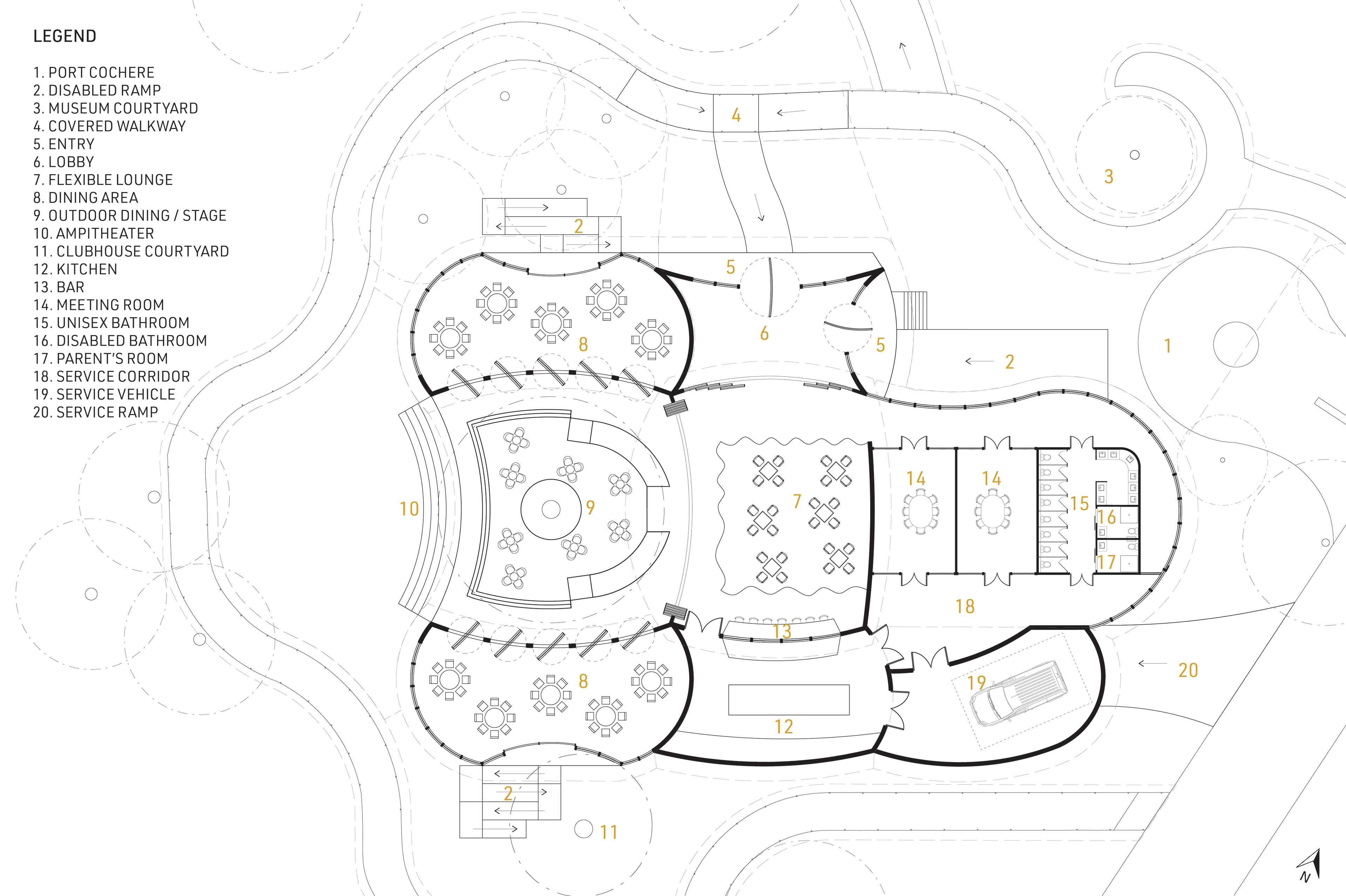
CLUBHOUSE FLOOR PLAN
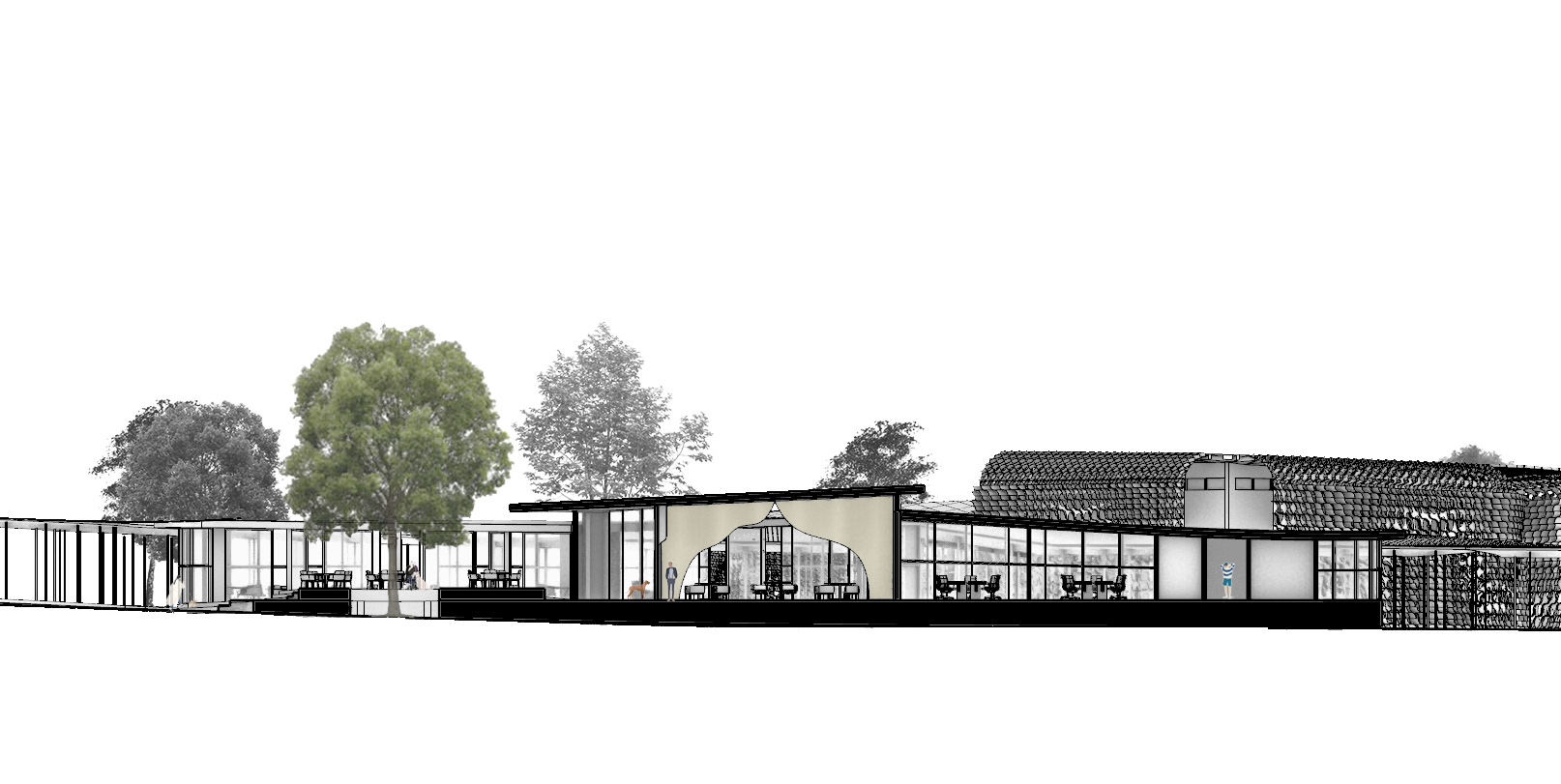
CLUBHOUSE SECTION
CLUBHOUSE PLAN & SECTION
INTERNAL MUSEUM RENDER
The organic, porous museum façade is a meaningful extension of the building. It serves as a means of limiting UV damage to artworks whilst creating interesting, dynamic shadow effects. The façade also embraces rain by becoming a water feature when water trickles down the wavy timber panels. The waterfall feature in the museum is inspired by the outdoor central shower featured in the cabin design. This generates a sense of continuity from the micro to the macro scale.
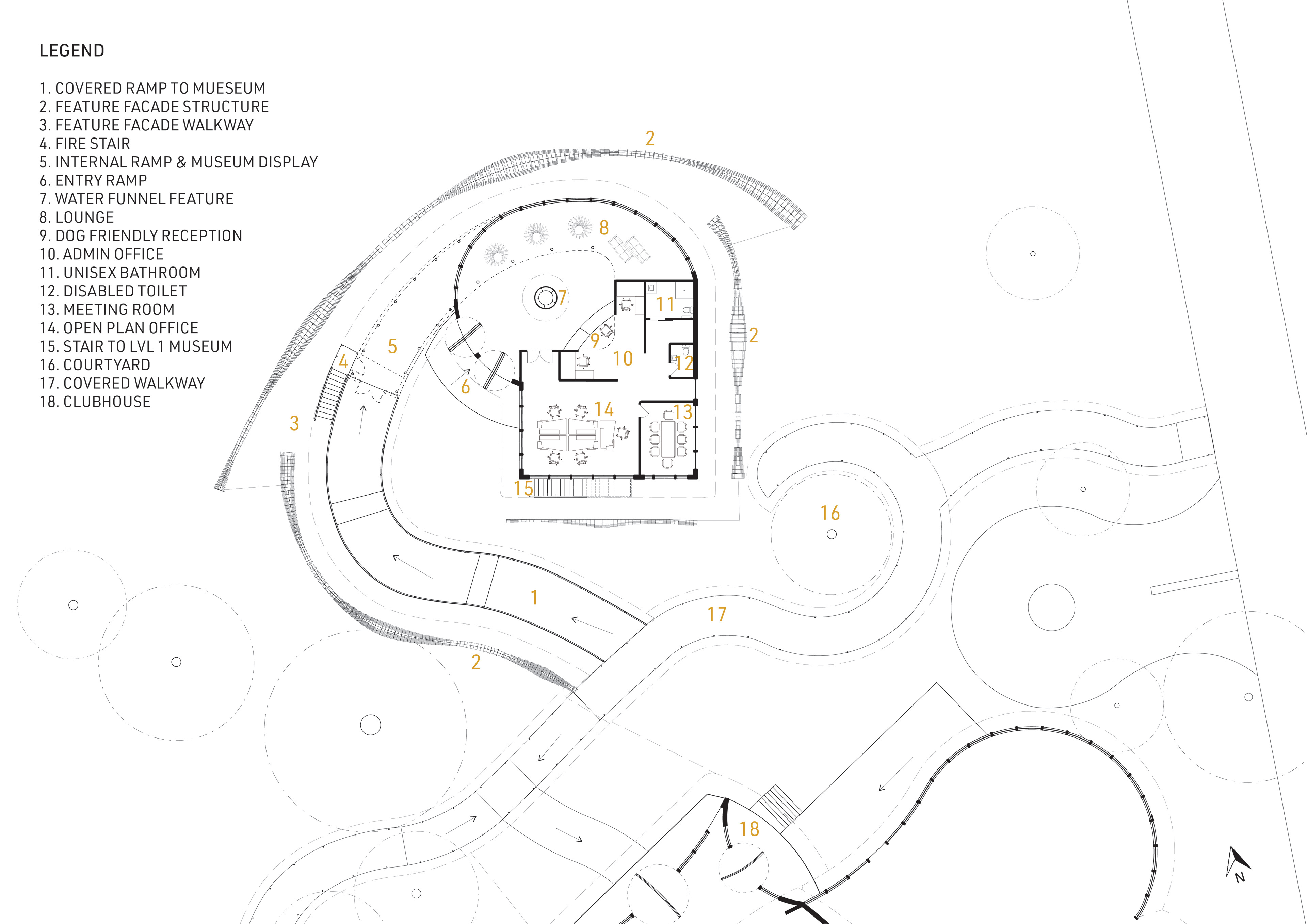
GROUND FLOOR PLAN
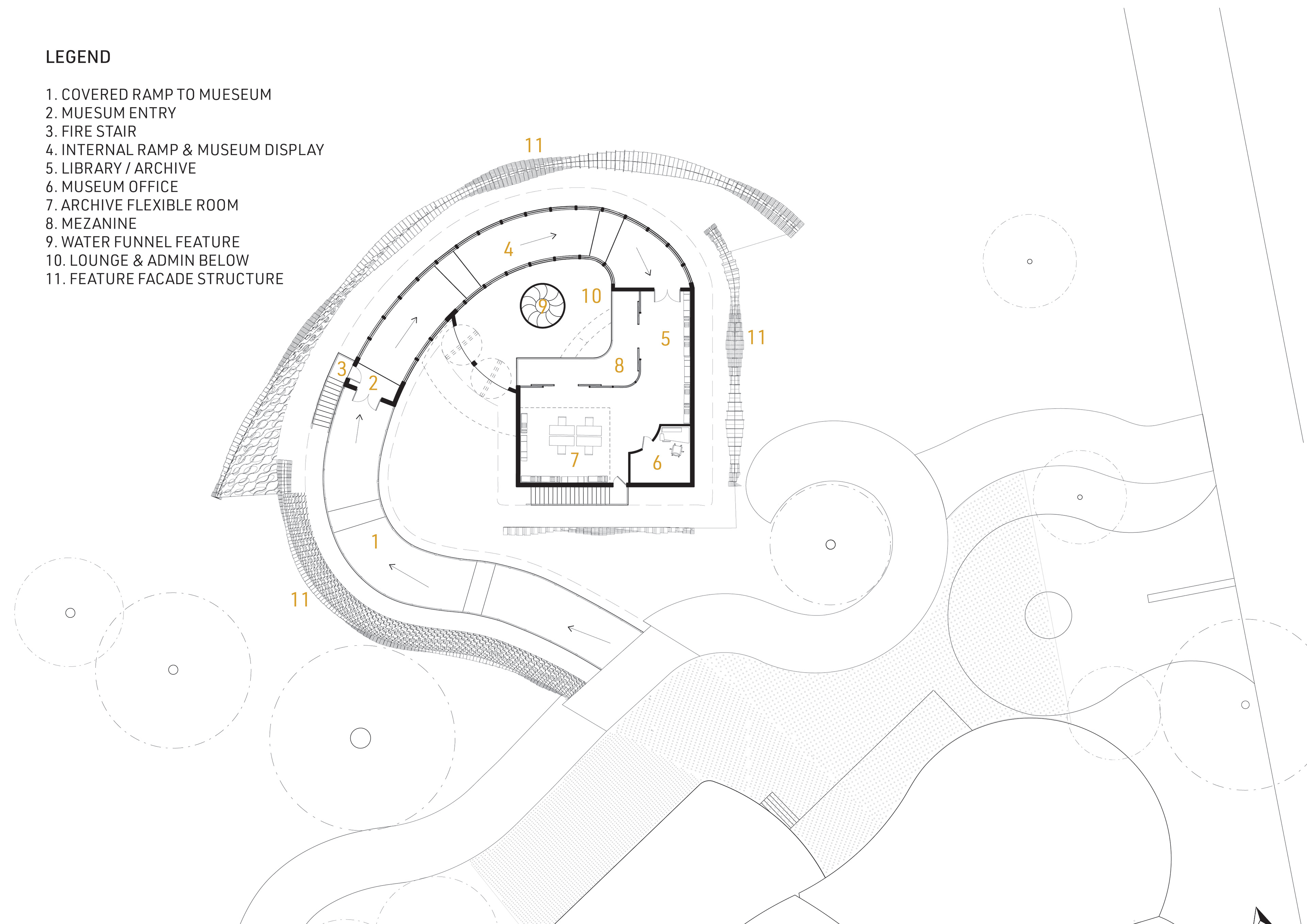
LEVEL 1 FLOOR PLAN
MUSEUM FLOOR PLANS
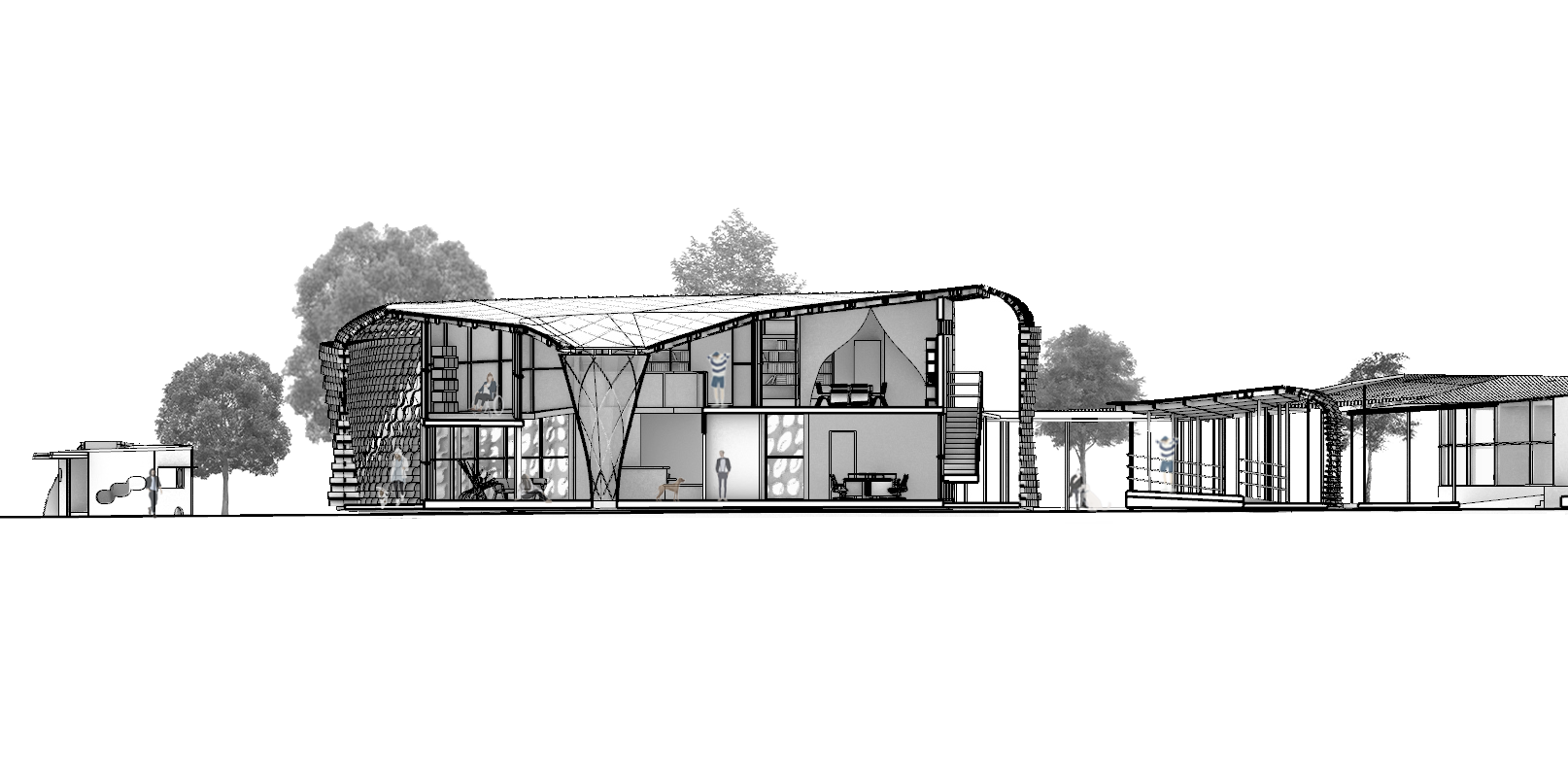
MUSEUM SECTION