Group Work Credits: Ginnie Lee, Phillip Cen, Chris Davies, Gloria Fernando
The Passive House is a exploration into innovative strategies of desigining residential homes that consumes less energy and water to address the issue of climate change. Some strategies employed in this project are: solar energy, reusing water rain and waste water along with passive ventilation, heating and cooling strategies. The courtyard and thin, linear plannning organisation are the key passive design strategies featured in this project. They effectively faclilitates the exchange of stale air with fresh air by creating an air circulation zone and optimizing cross ventilation across the house.
BIRDS EYE VIEW RENDER
RENDERS
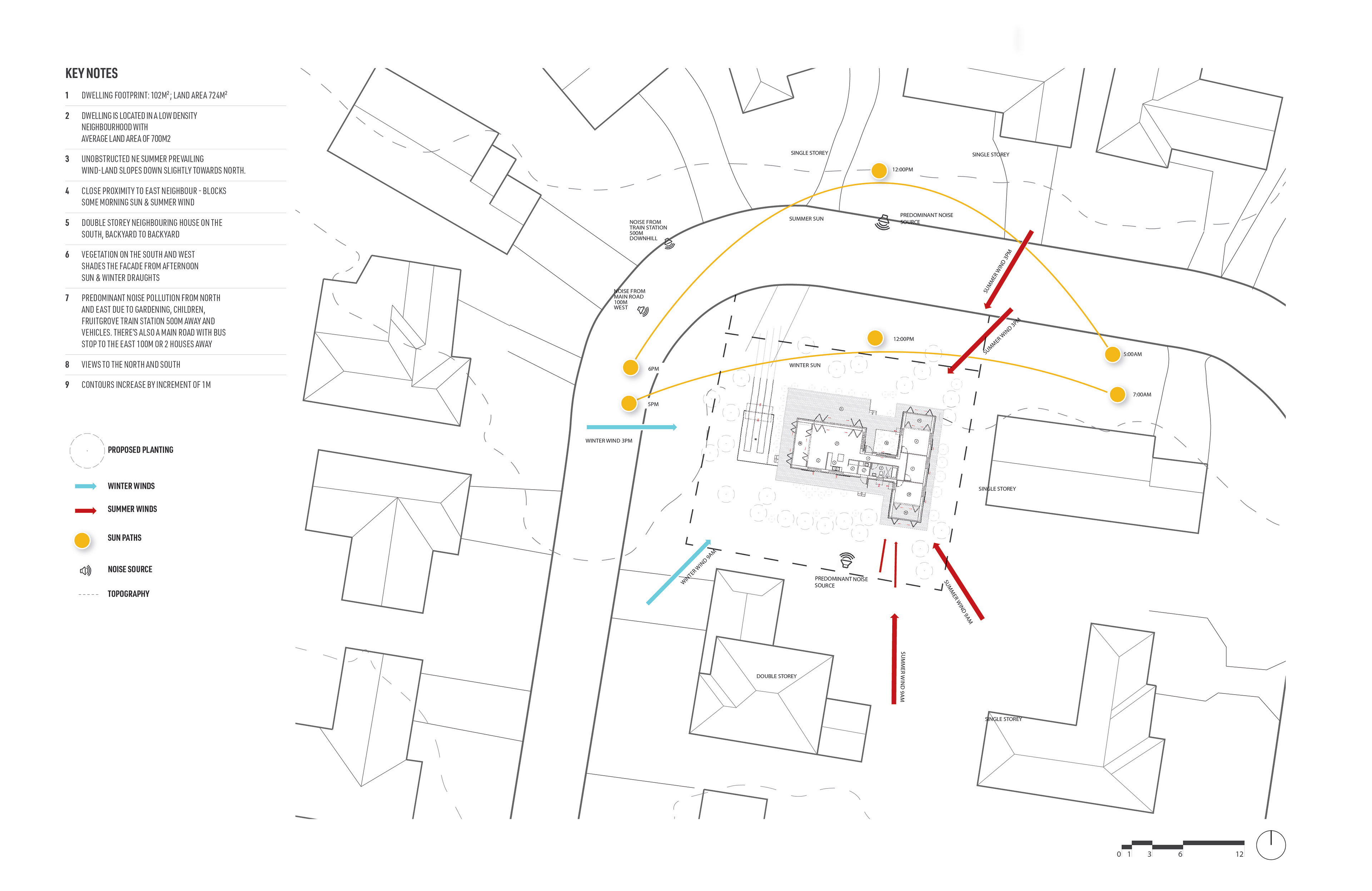
SITE PLAN
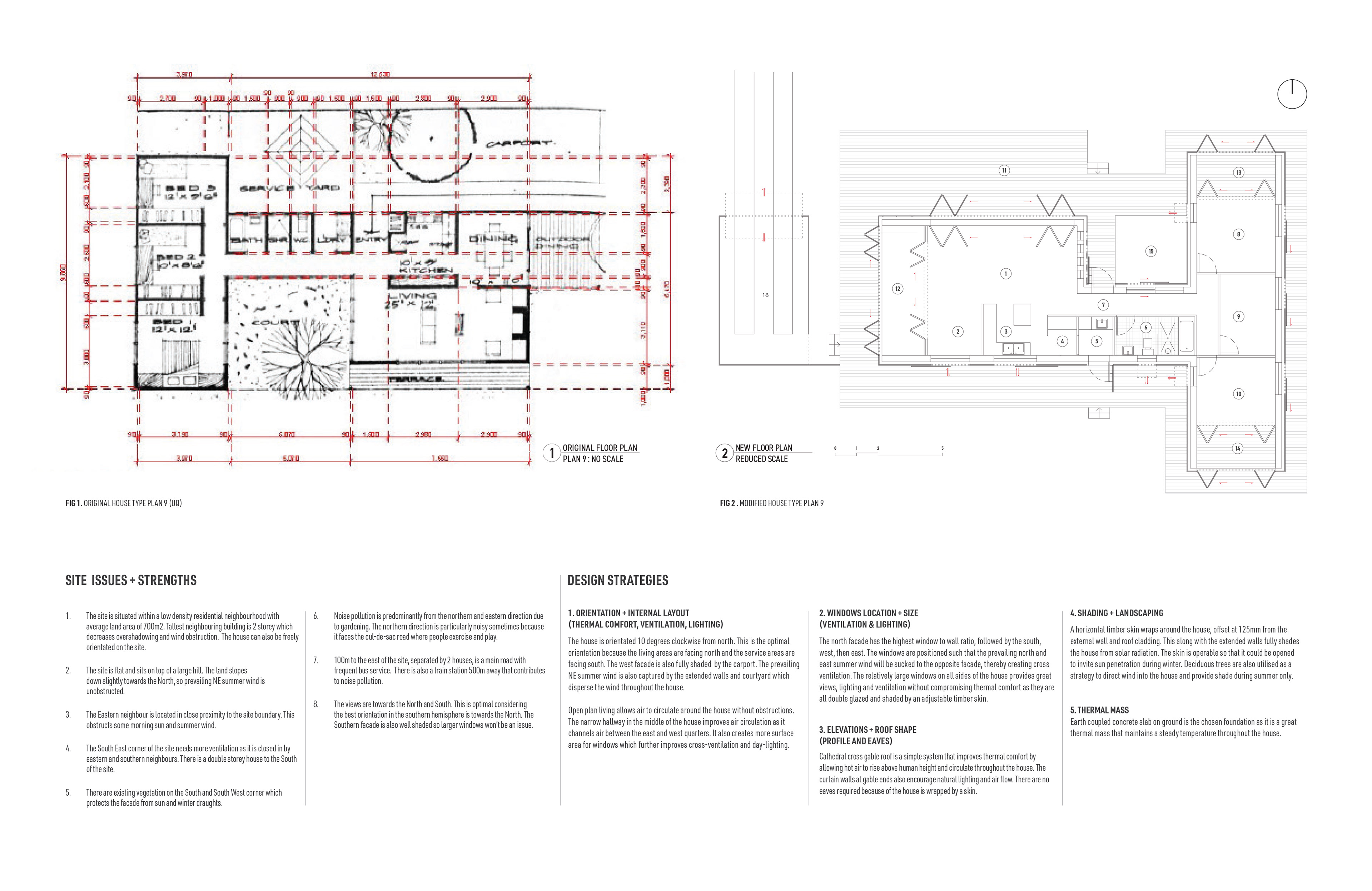
PLANNING STRATEGY
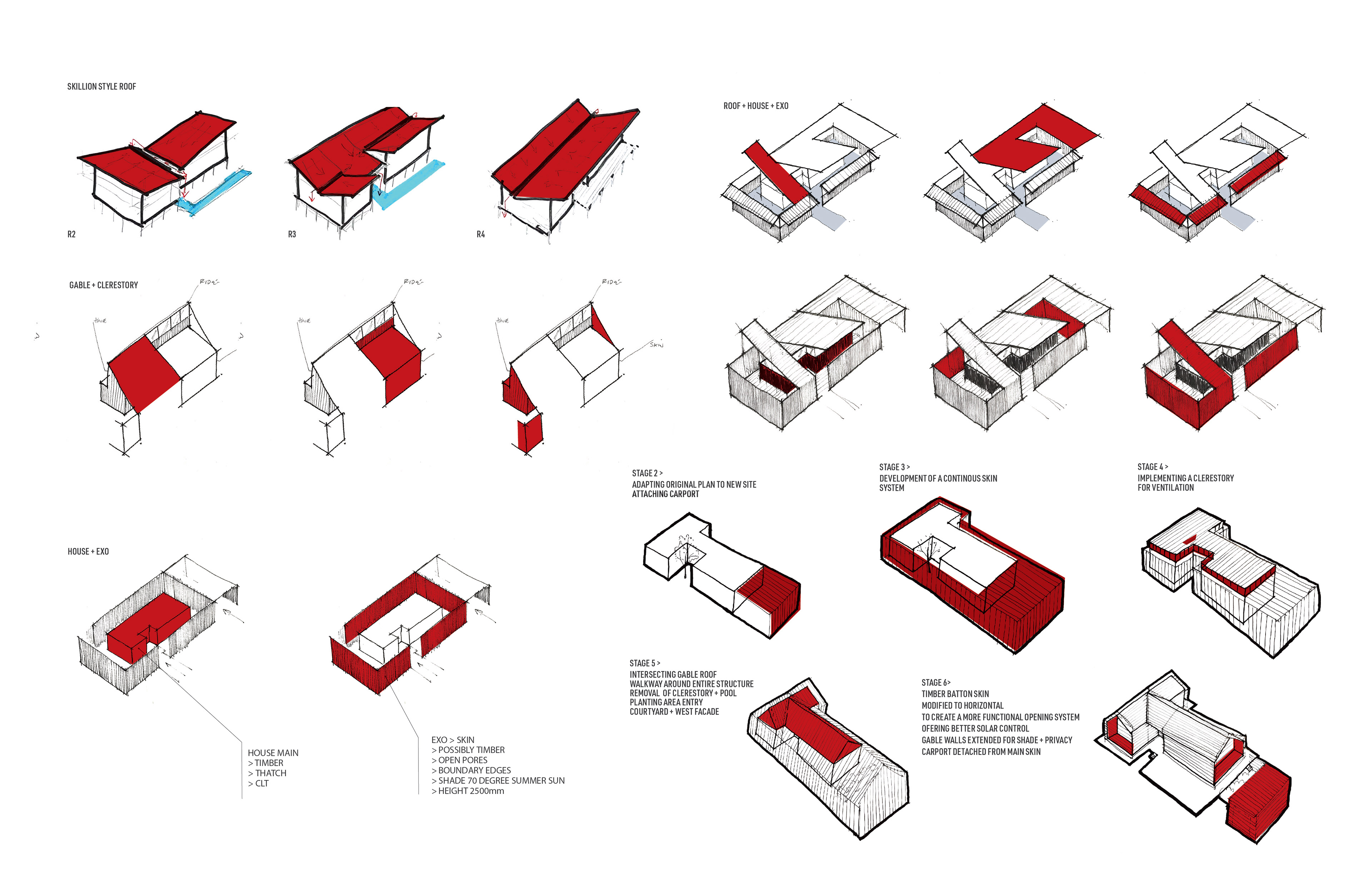
BUILDING SKIN CONCEPT
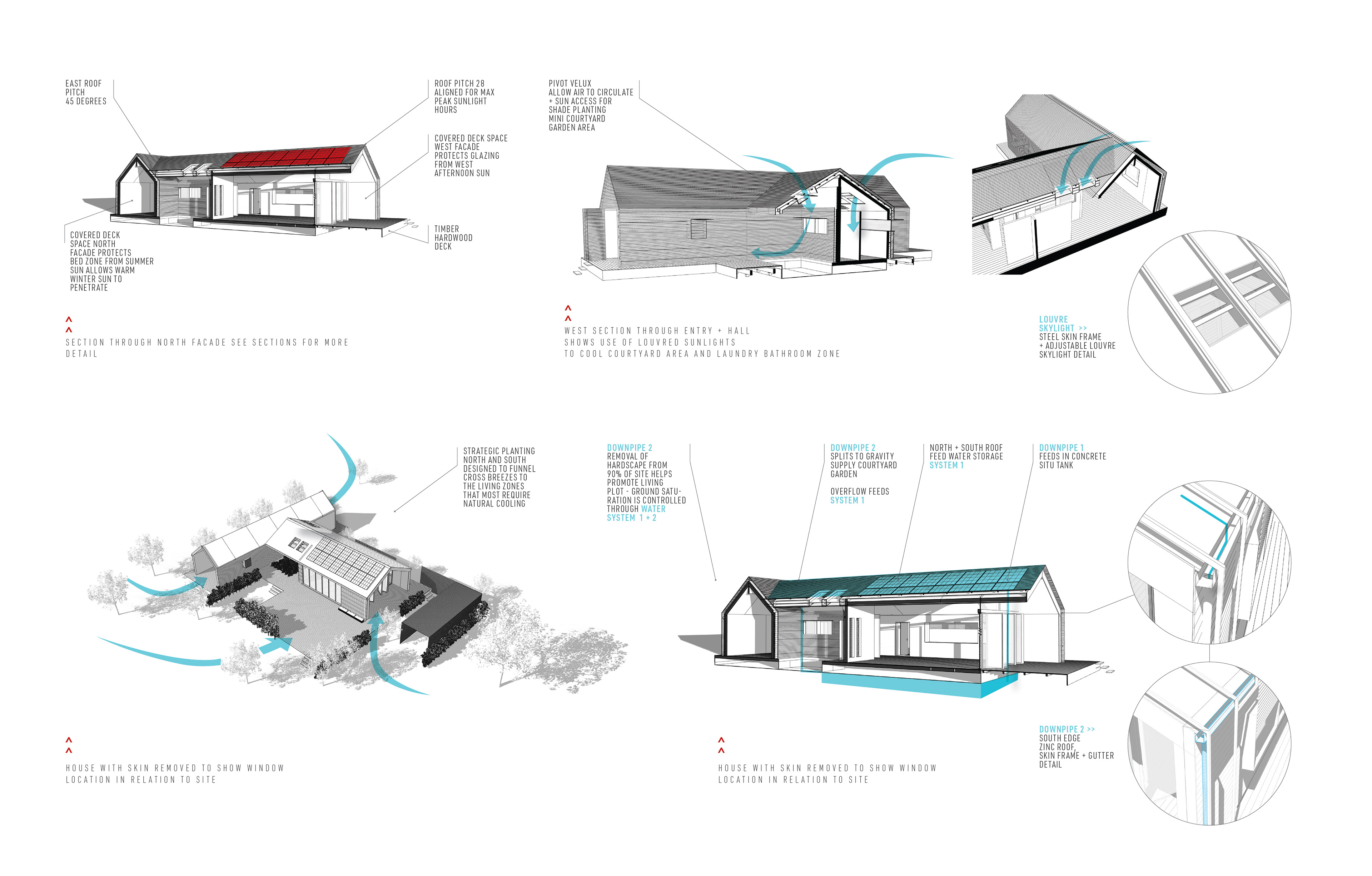
PASSIVE DESIGN STRATEGY
SITE CONTEXT DESIGN STRATEGIES
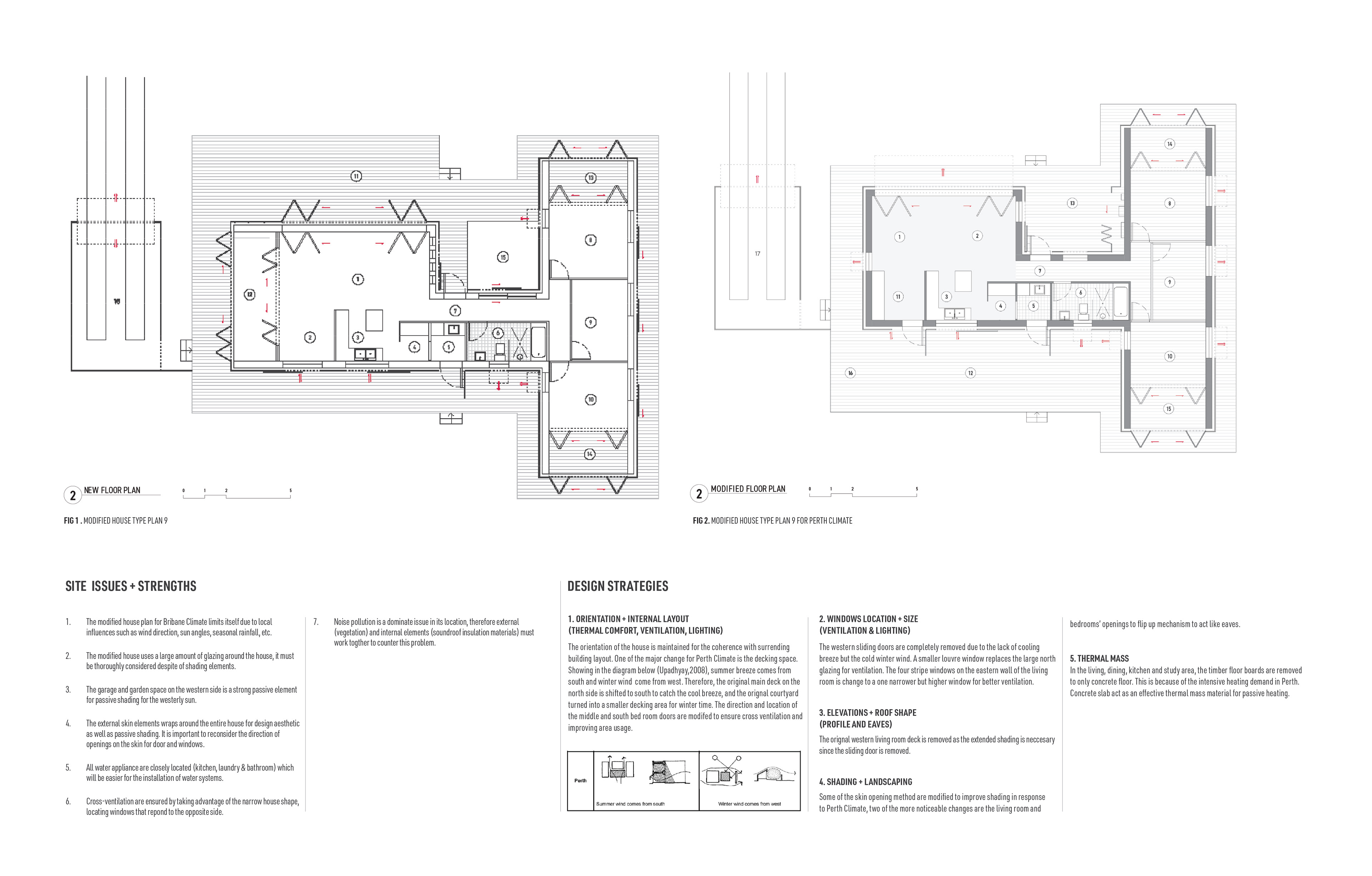
DESIGN CONSIDERATIONS
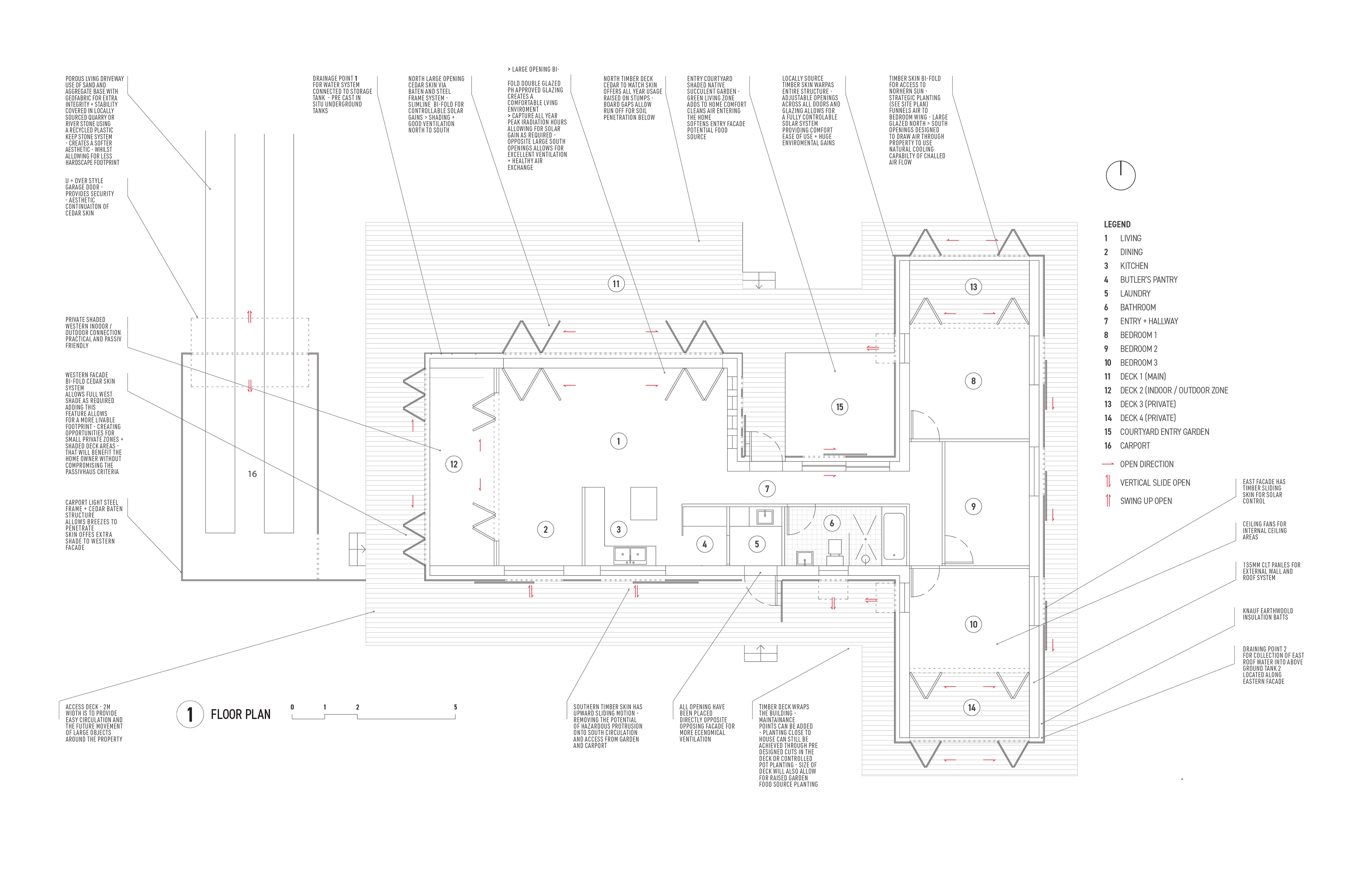
PLANNING STRATEGIES
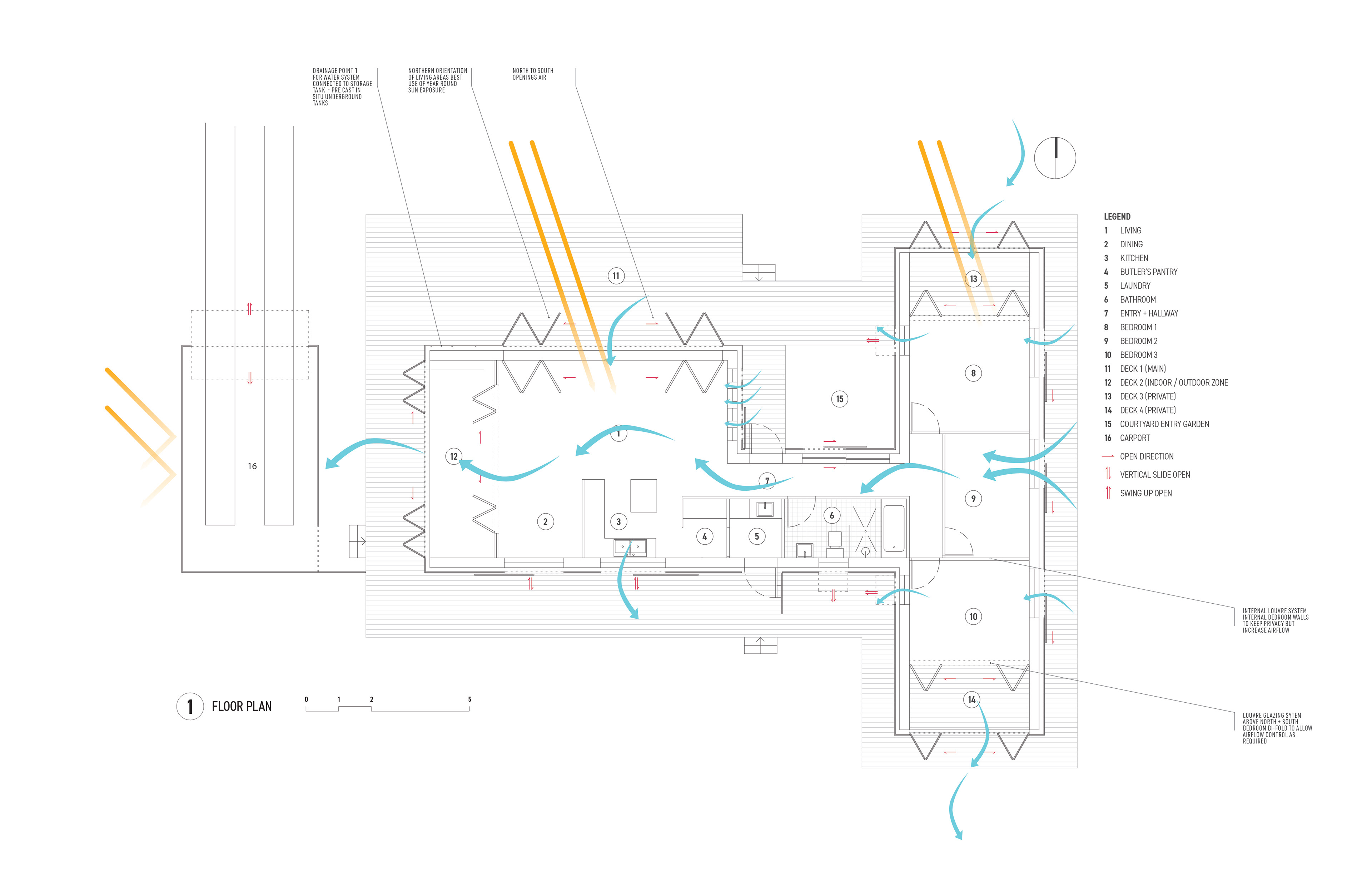
PASSIVE VENTILATION
PLANNING DESIGN STRATEGIES
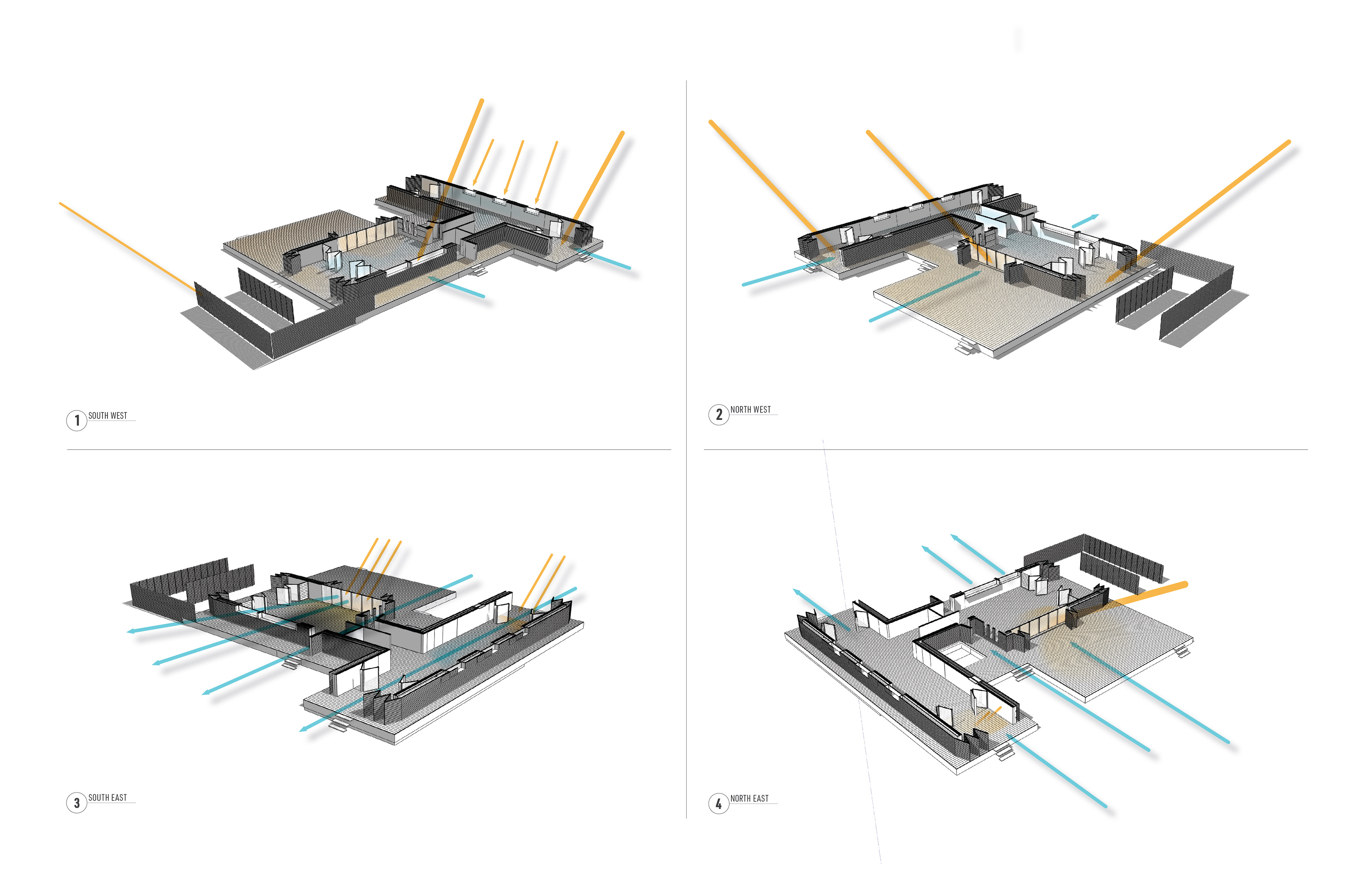
CROSS VENTILATION
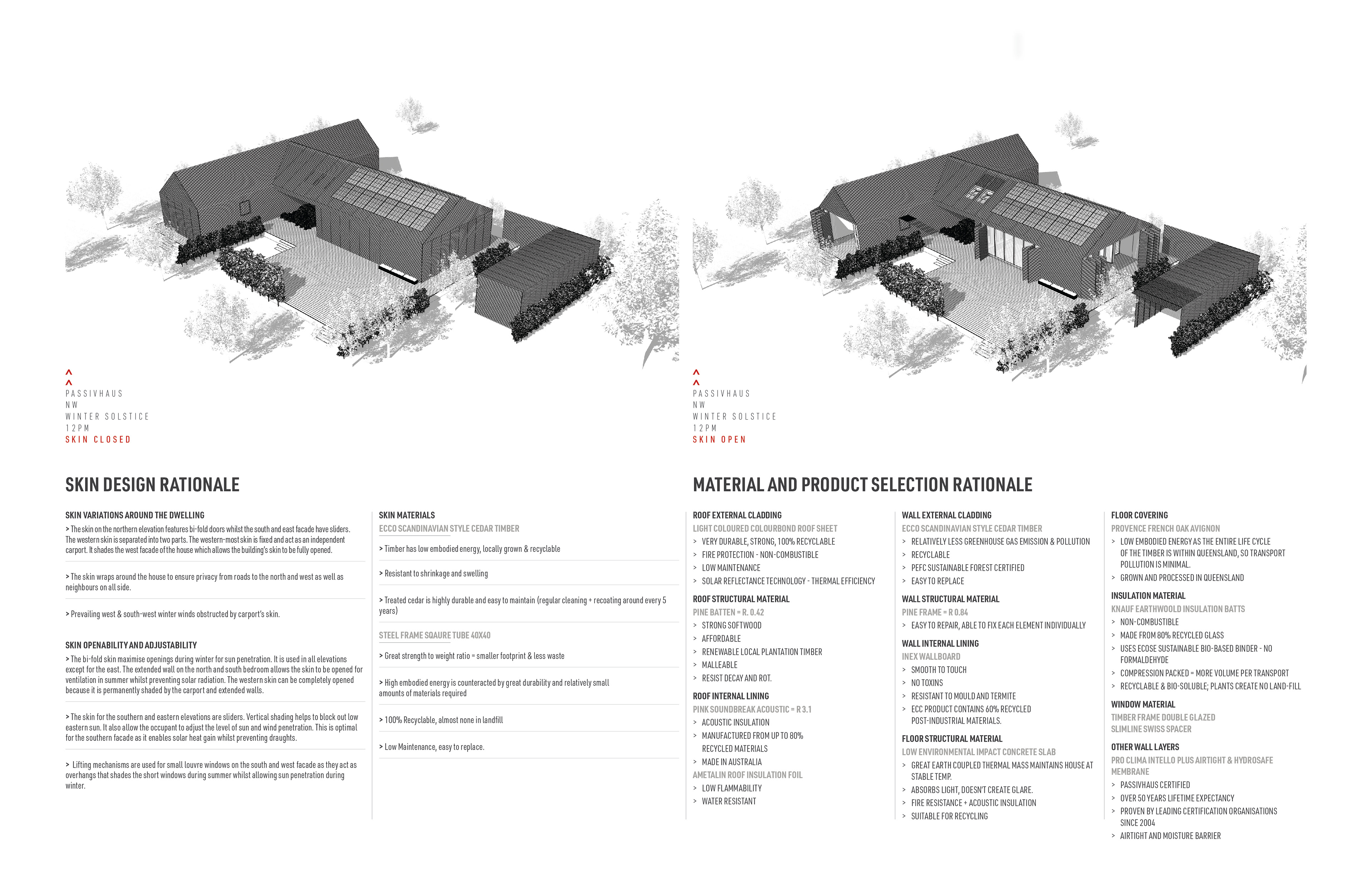
SKIN DESIGN & MATERIALITY
CROSS VENTILATION & SKIN DESIGN
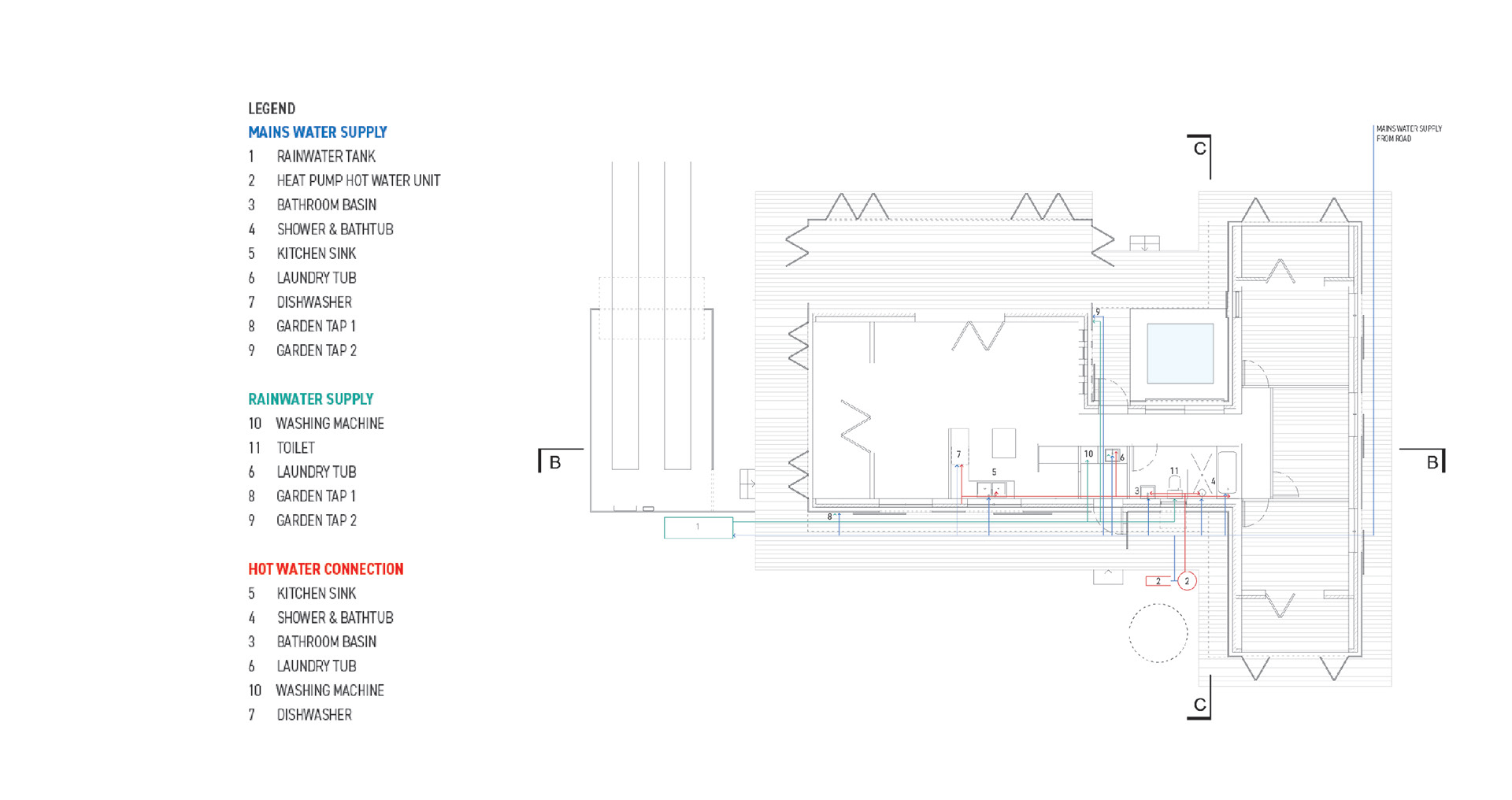
SUSTAINABLE WATER MANAGEMENT
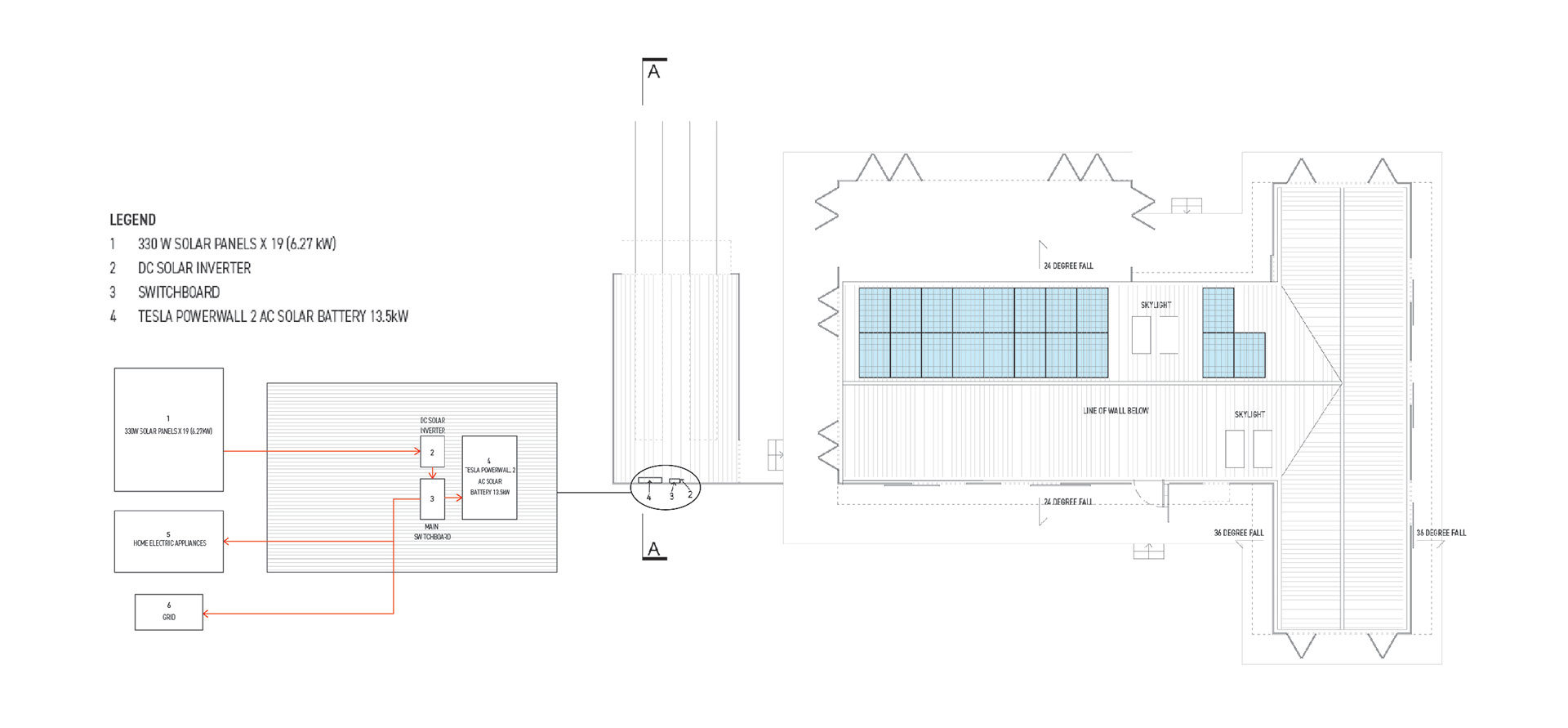
SOLAR ENERGY SYSTEM
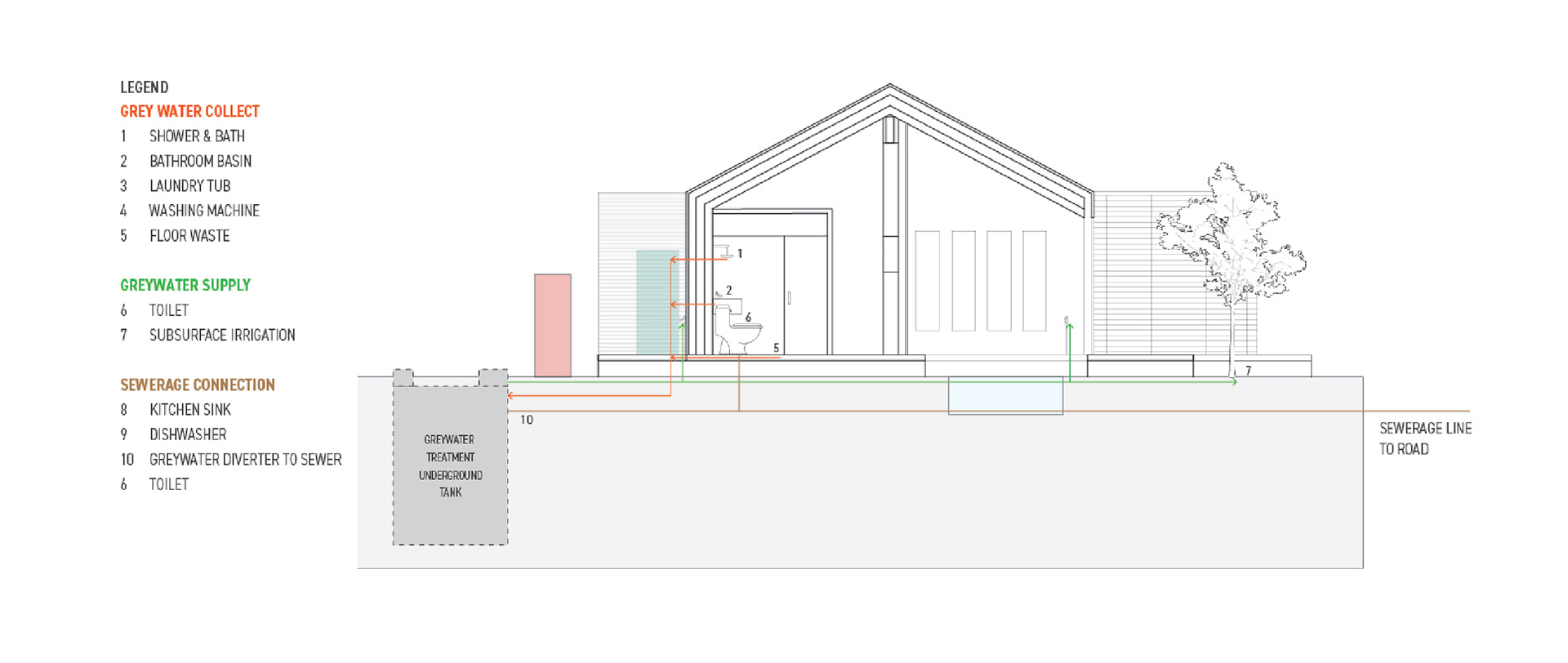
GREY WATER MANAGEMENT
SERVICE STRATEGY DIAGRAMS
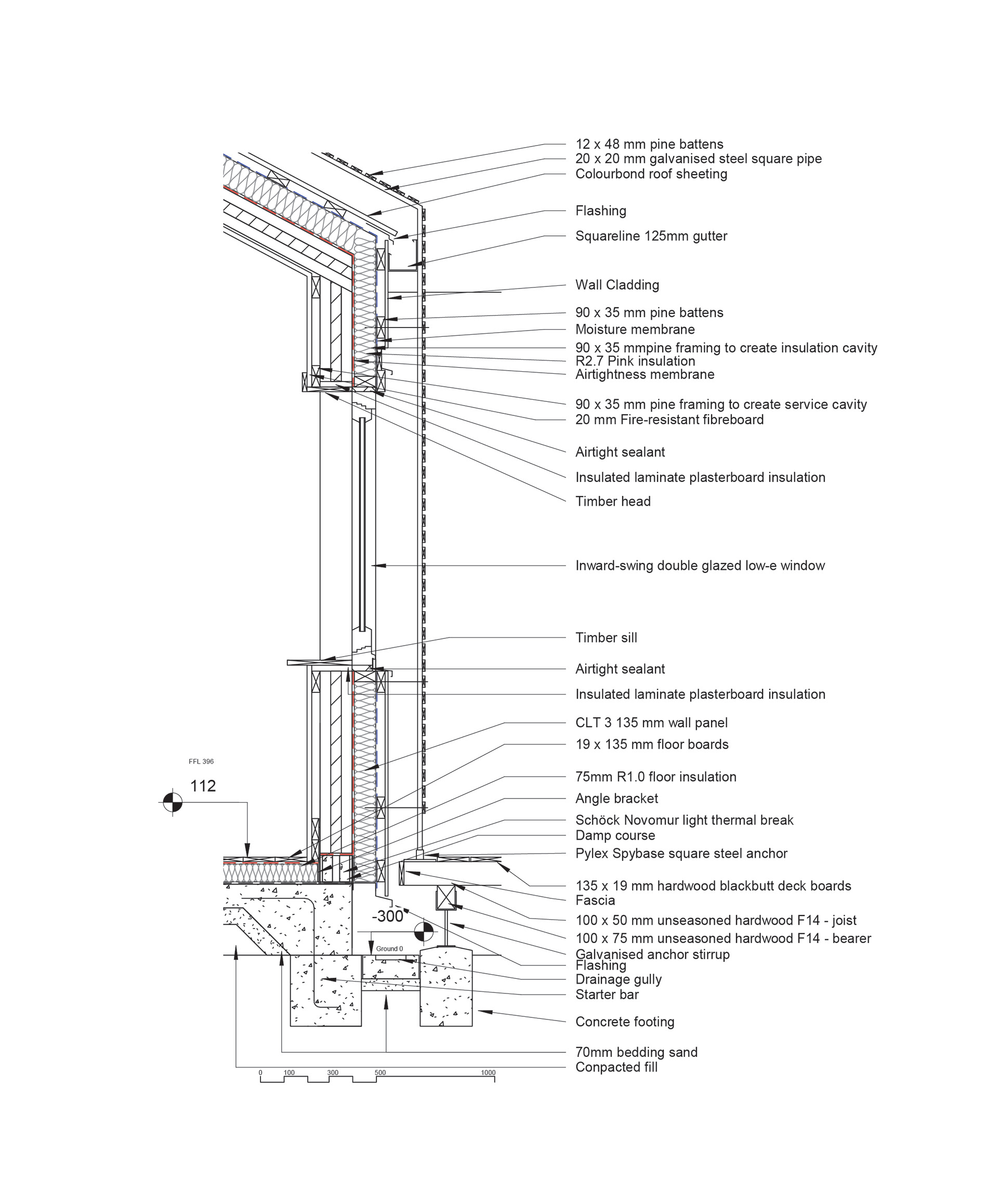
BUILDING SKIN DETAIL SECTION
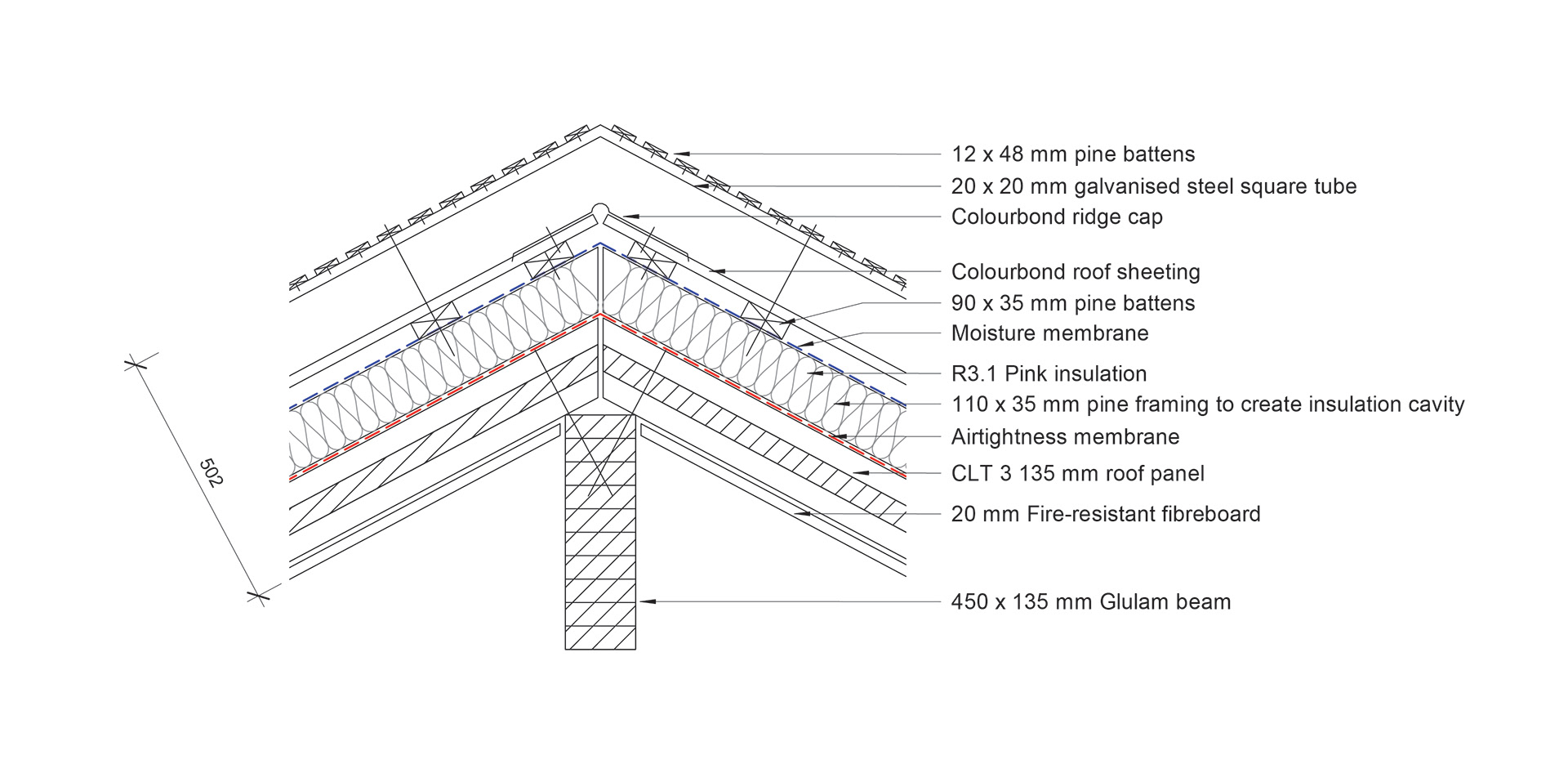
BUILDING ROOF DETAIL SECTION
DETAIL SECTIONS