The designated site for this scooter recharge station is located on a small triangular lot towards the left of the UQ Art Museum. This projects seeks to integrate nature into the structure and diverge from the rigidity of the site. Timber and glass are the predominant materials employed in this project. These materials comprehensively reflect the context as timber represents nature and glass is heavily used in the adjacent architectures.
PRESENTATION POSTER
INTERNAL SEATING RENDER
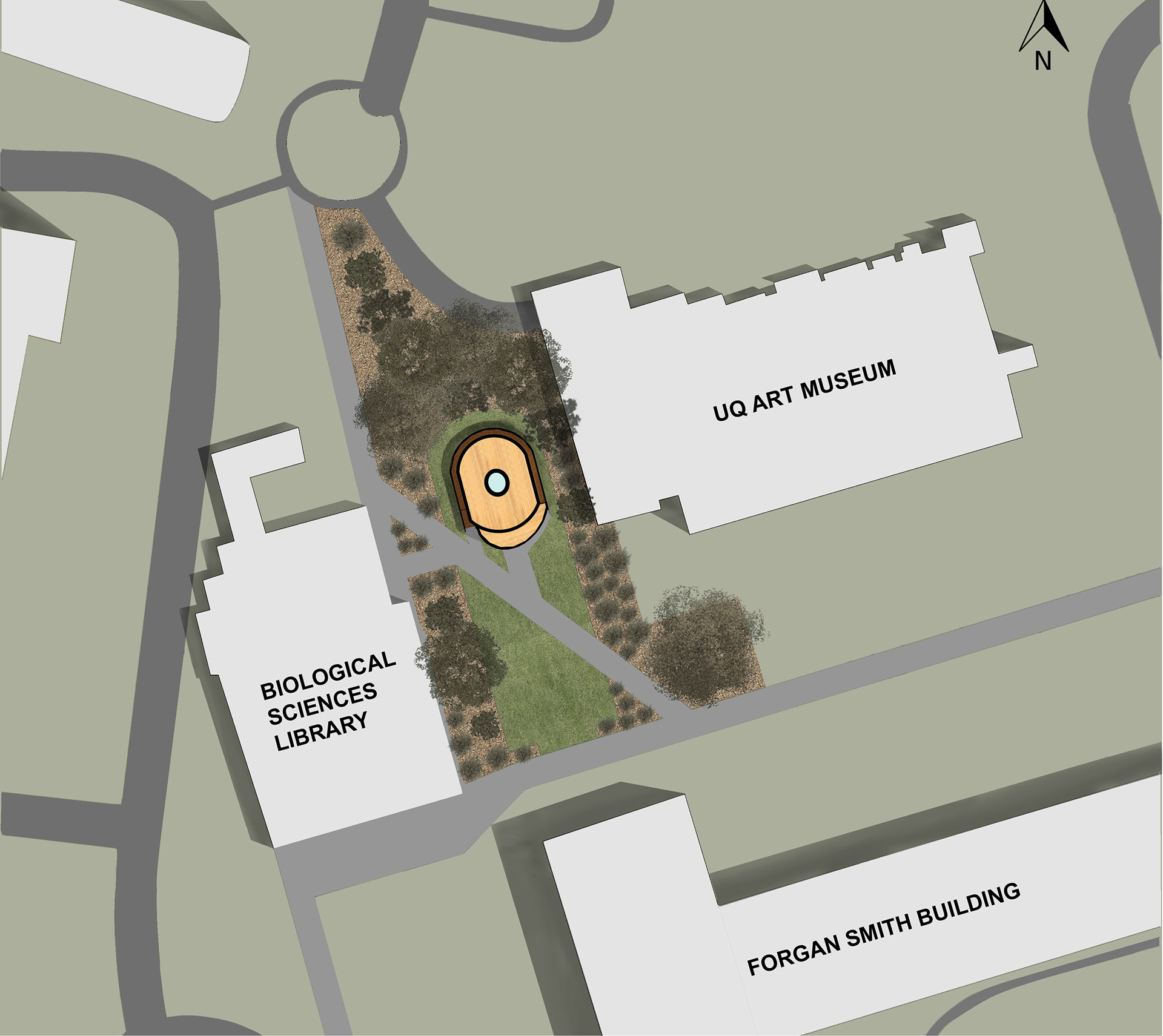
SITE PLAN
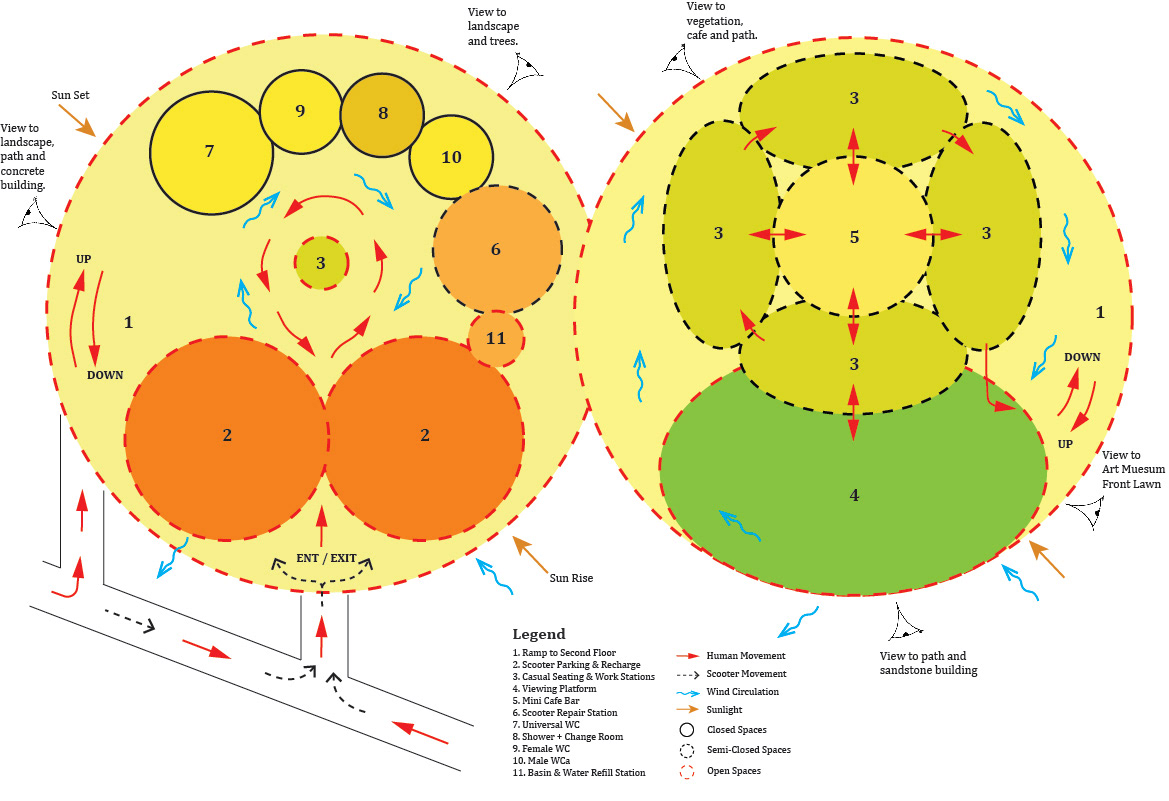
PLANNING DIAGRAM
SITE PLAN & PLANNING DIAGRAM
The design features 2 storeys with the ground level serving as a service and private space. Meanwhile, the second level is a public study, viewing and relaxing space that’s semi-enclosed by glass windows. An exterior ramp serves as the vertical circulation, designed as both an aesthetic feature as well as a disabled friendly accessway. Utimately, this design carefully considers both the context and human needs to establish a functional space that seamlessly integrates into the site.
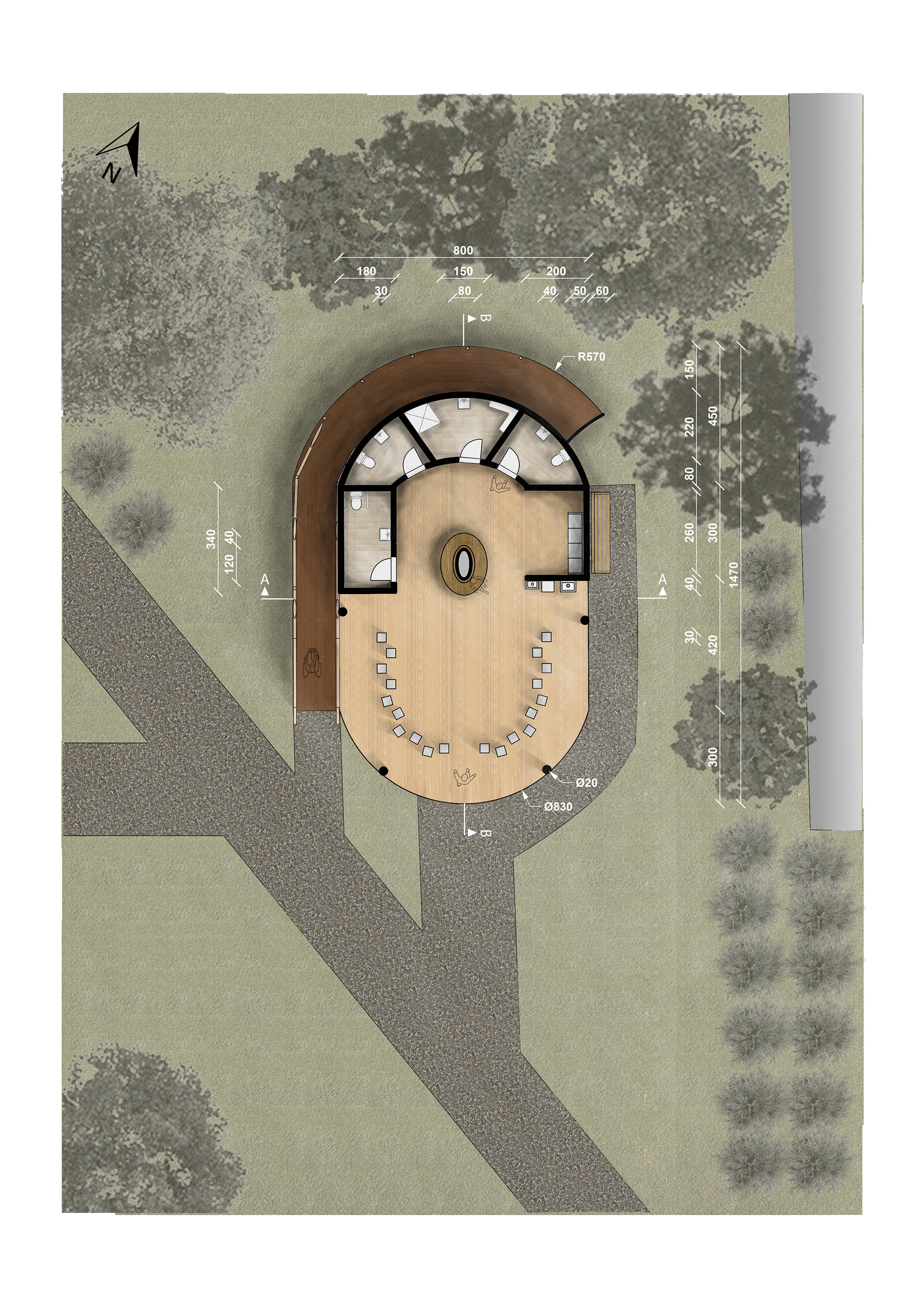
GROUND FLOOR PLAN
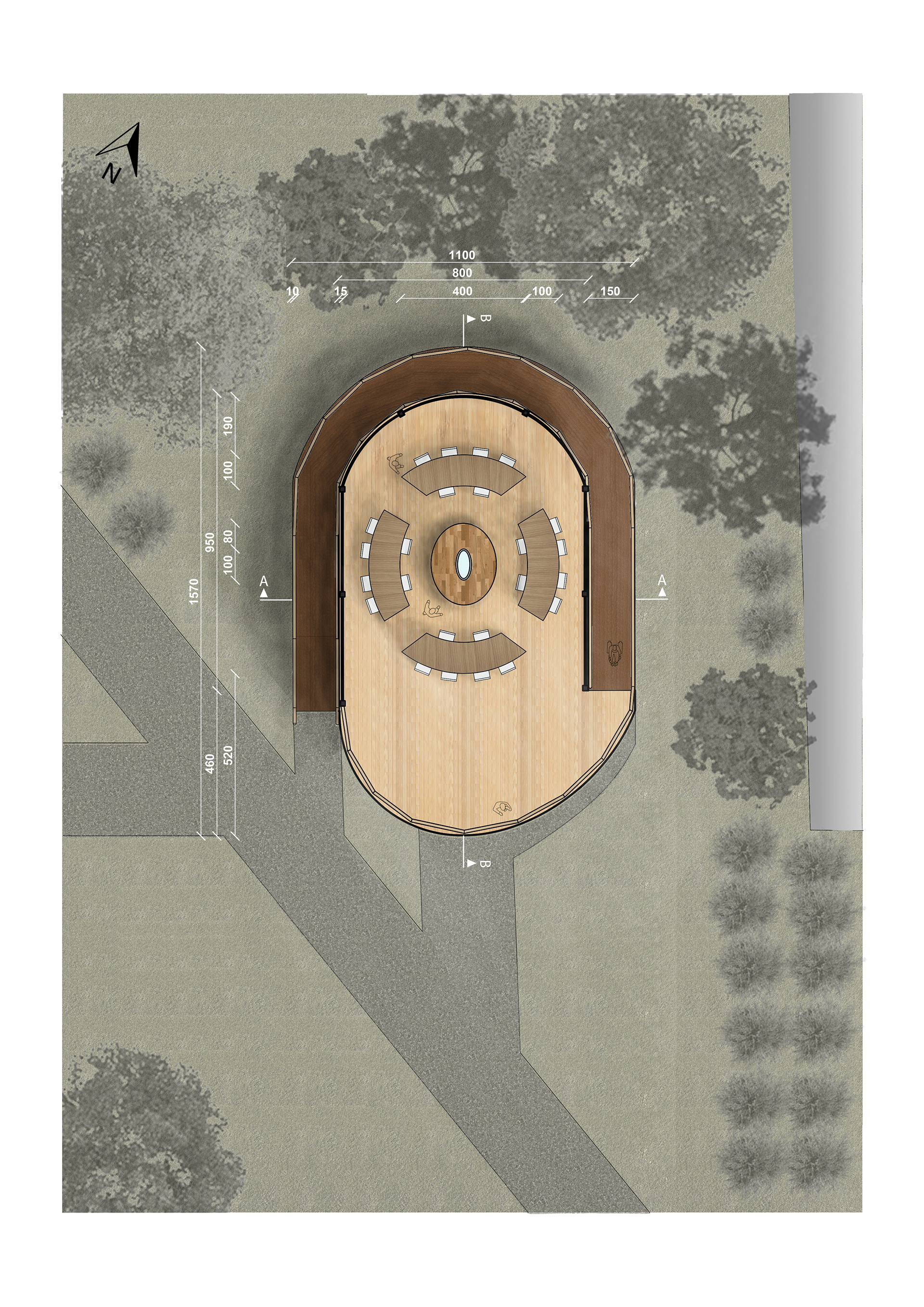
LEVEL 1 FLOOR PLAN
FLOOR PLANS
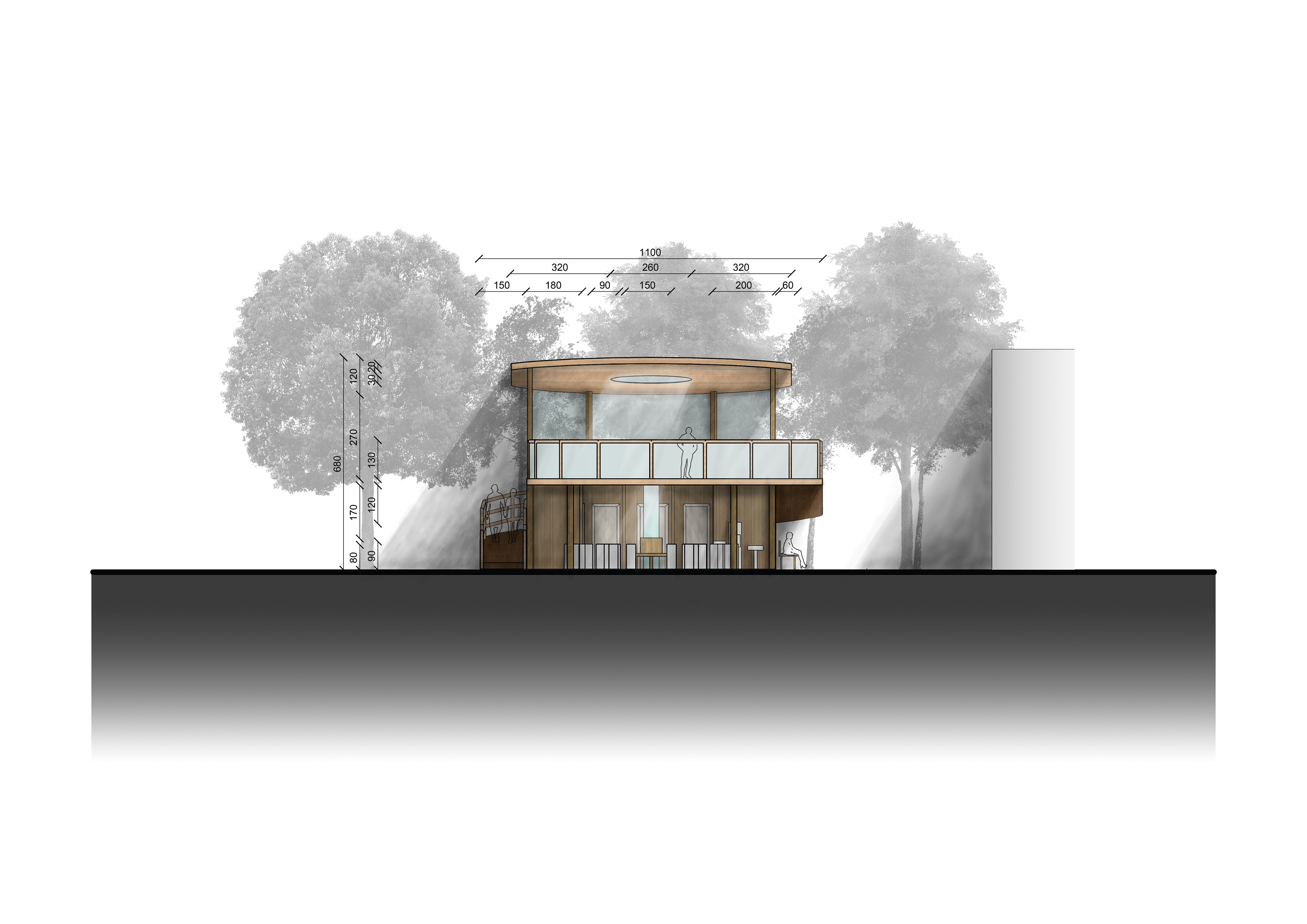
ELEVATION A
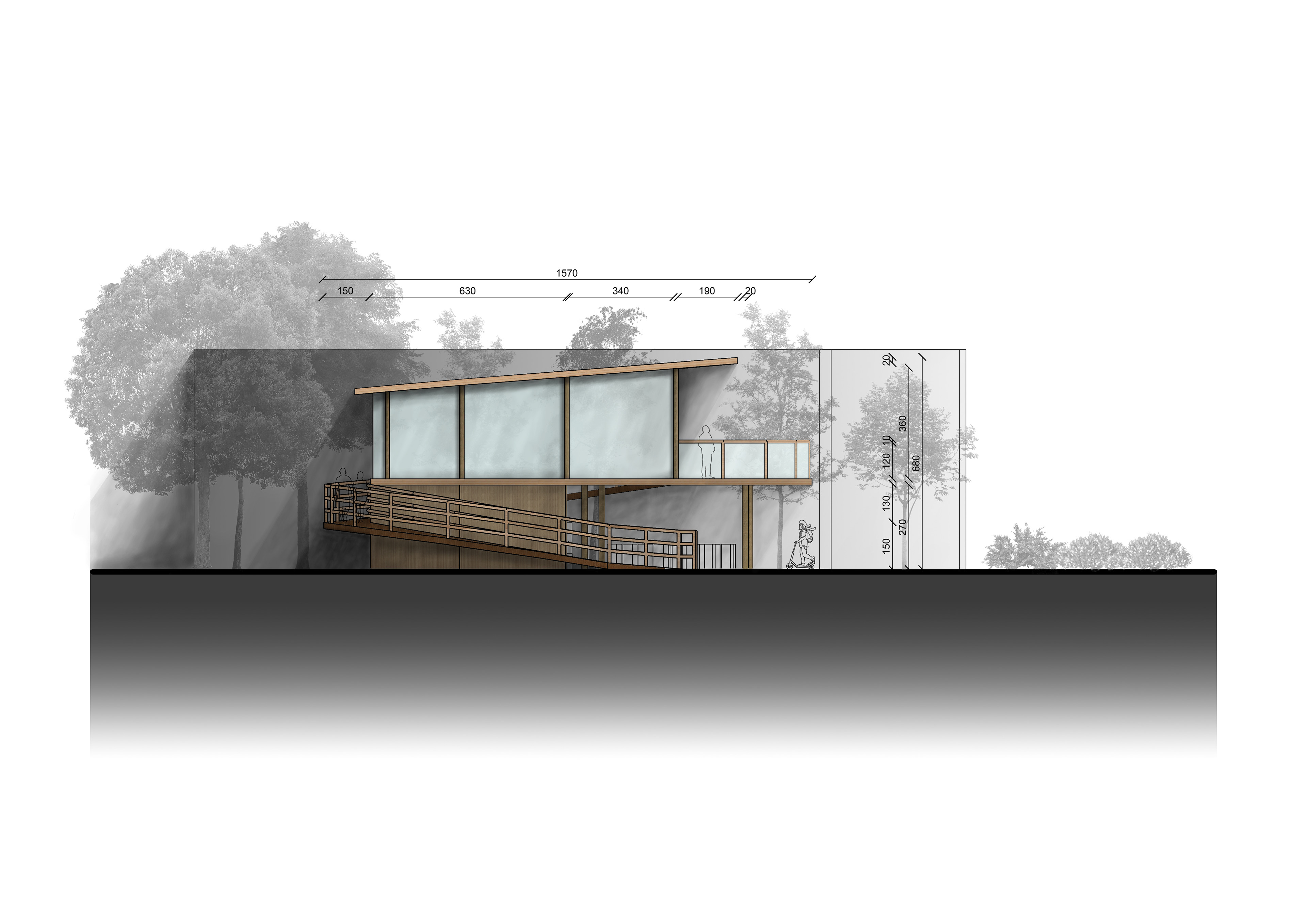
ELEVATION B
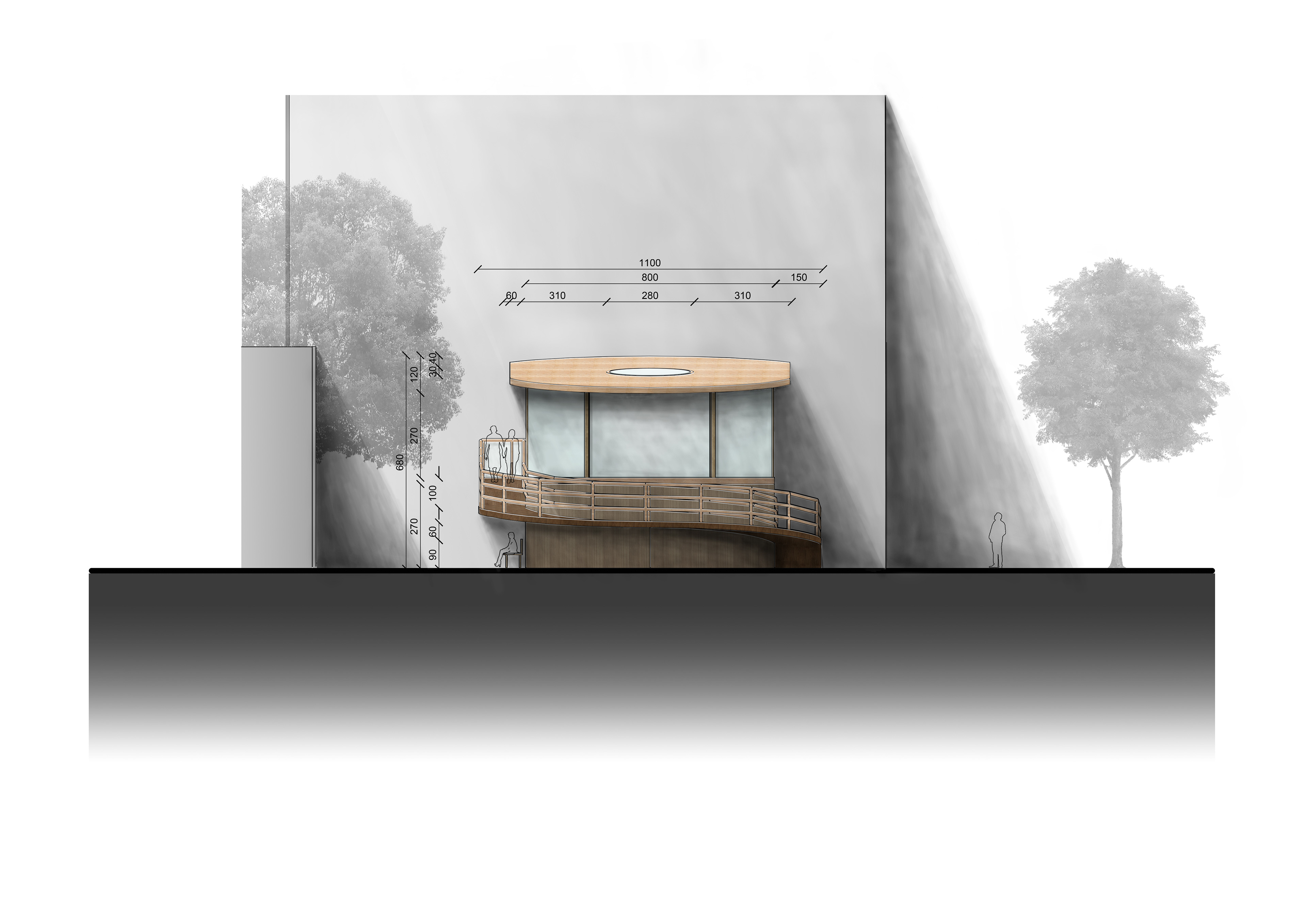
ELEVATION C
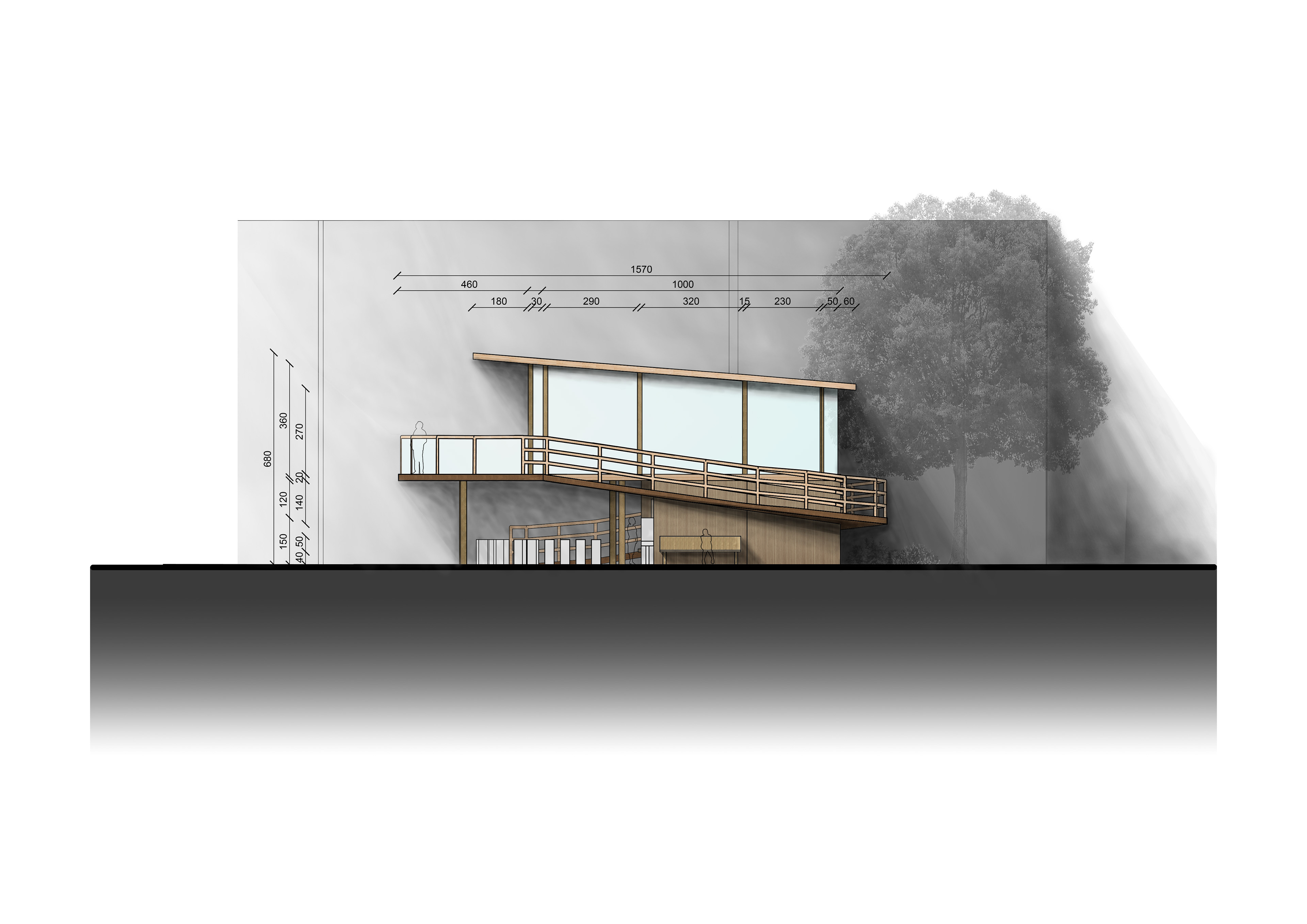
ELEVATION D
ELEVATIONS
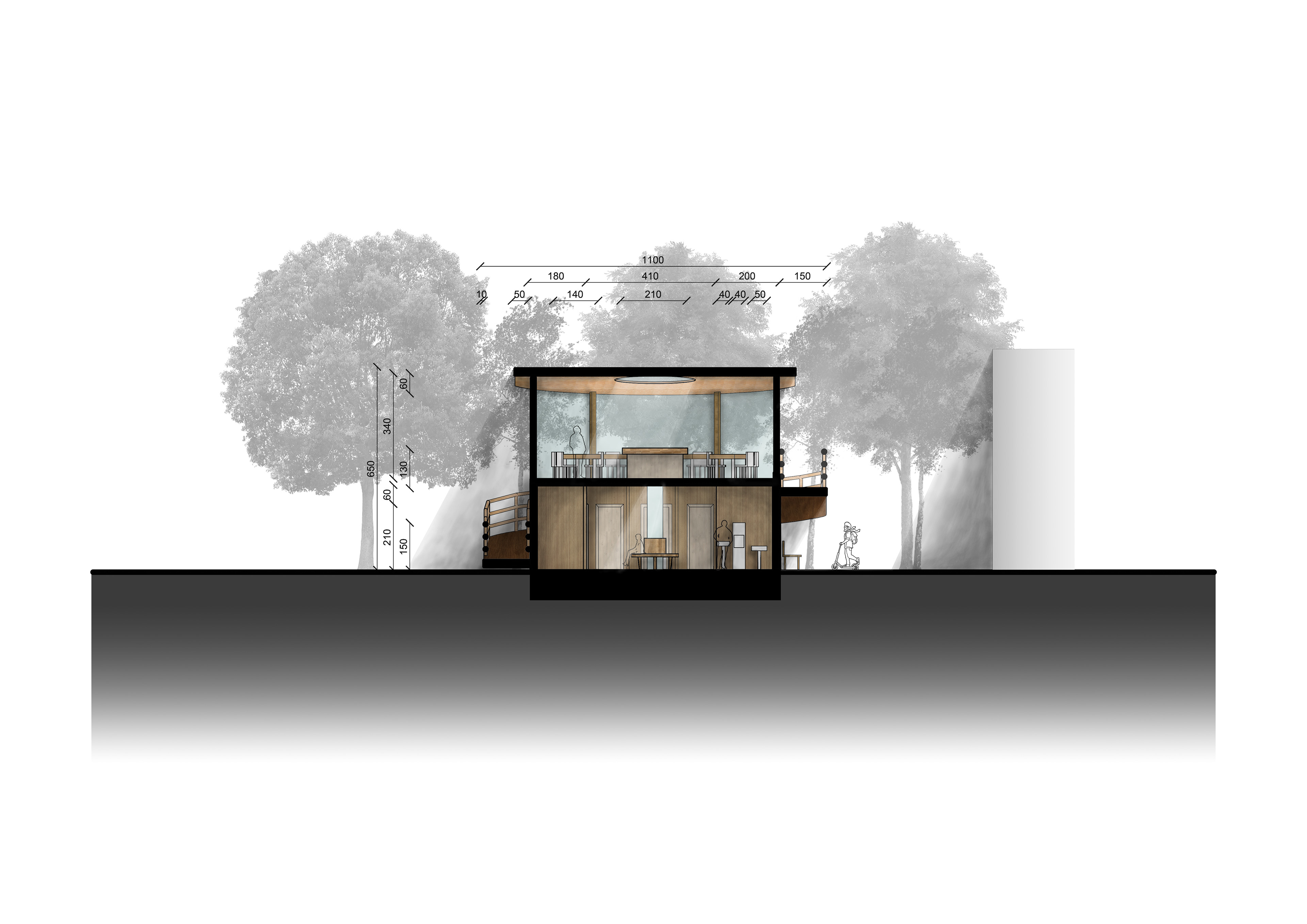
CROSS SECTION
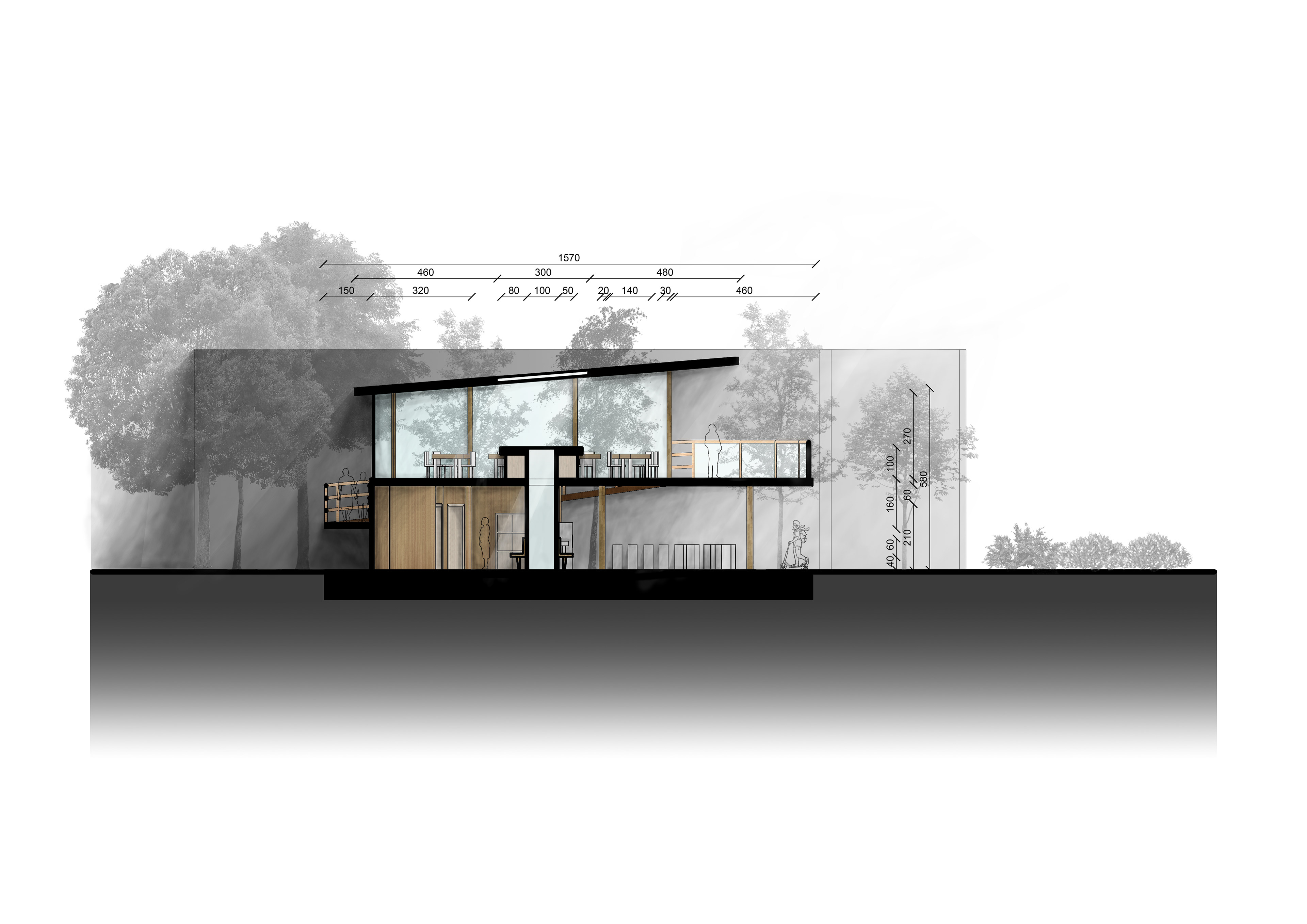
LONG SECTION
SECTIONS