This spec home project was conducted as a part of the three month internship with Totally Wicked Group. Research into the requirements for a multigeneration home, standard lot dimensions and regulations in Ipswich was conducted prior to design. The house was conceived with budget, accesibility, practicality, aesthetic and multigenerational living in mind. For instance, the timber facade is a cost effective yet unique and aesthetically pleasing sun shading device.
EXTERNAL FRONT RENDER
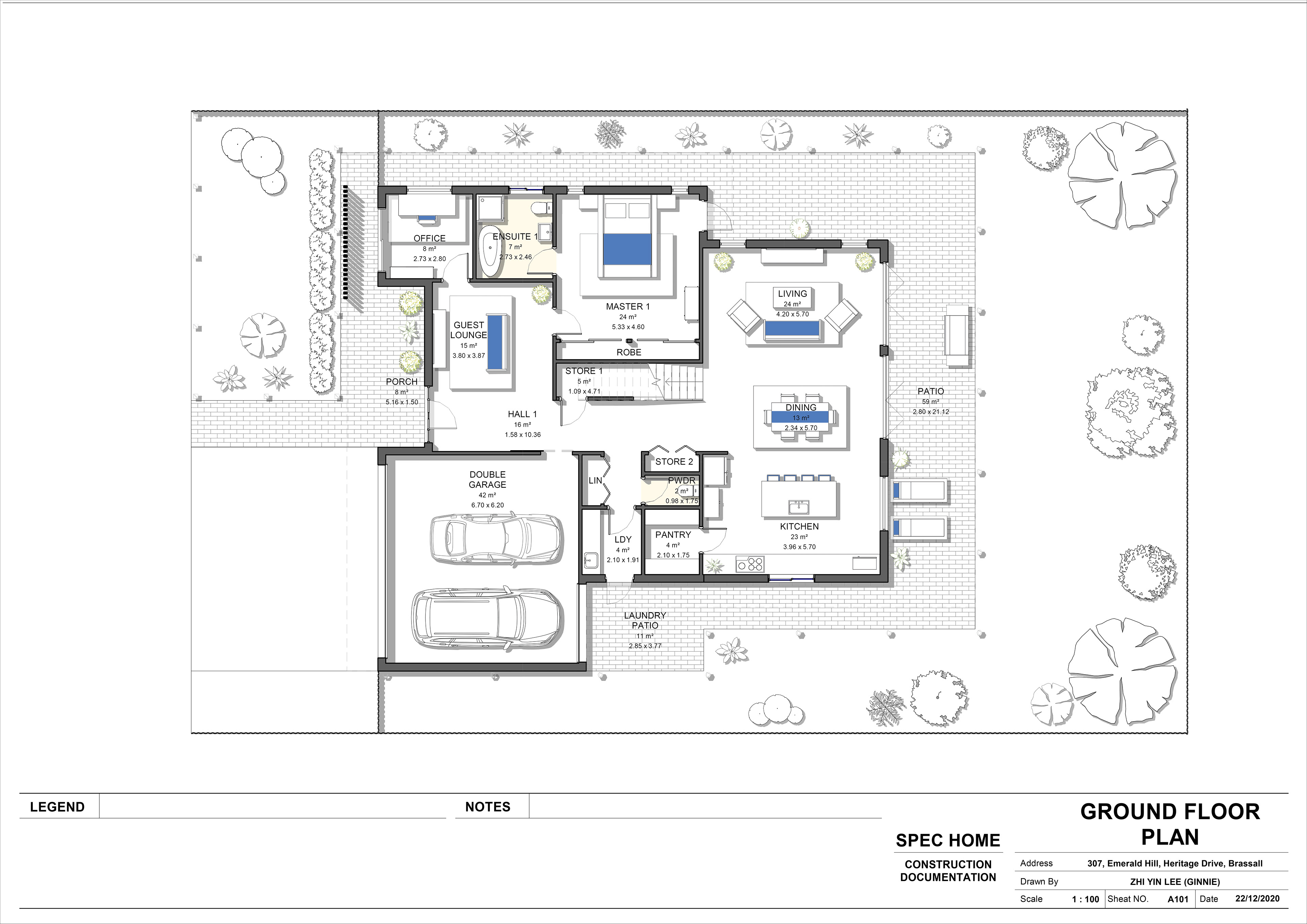
GROUND FLOOR PLAN
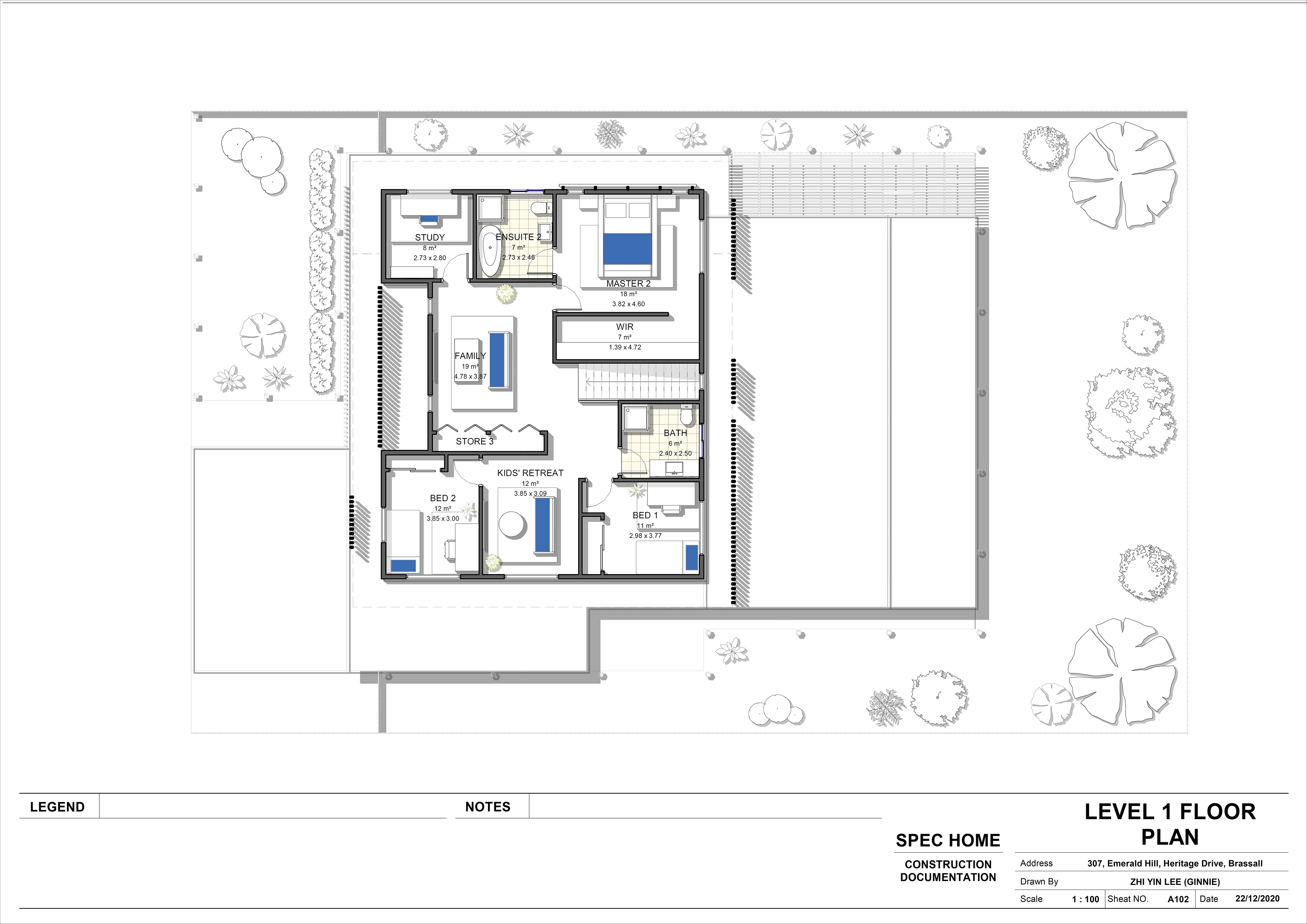
LEVEL 1 FLOOR PLAN
FLOOR PLANS
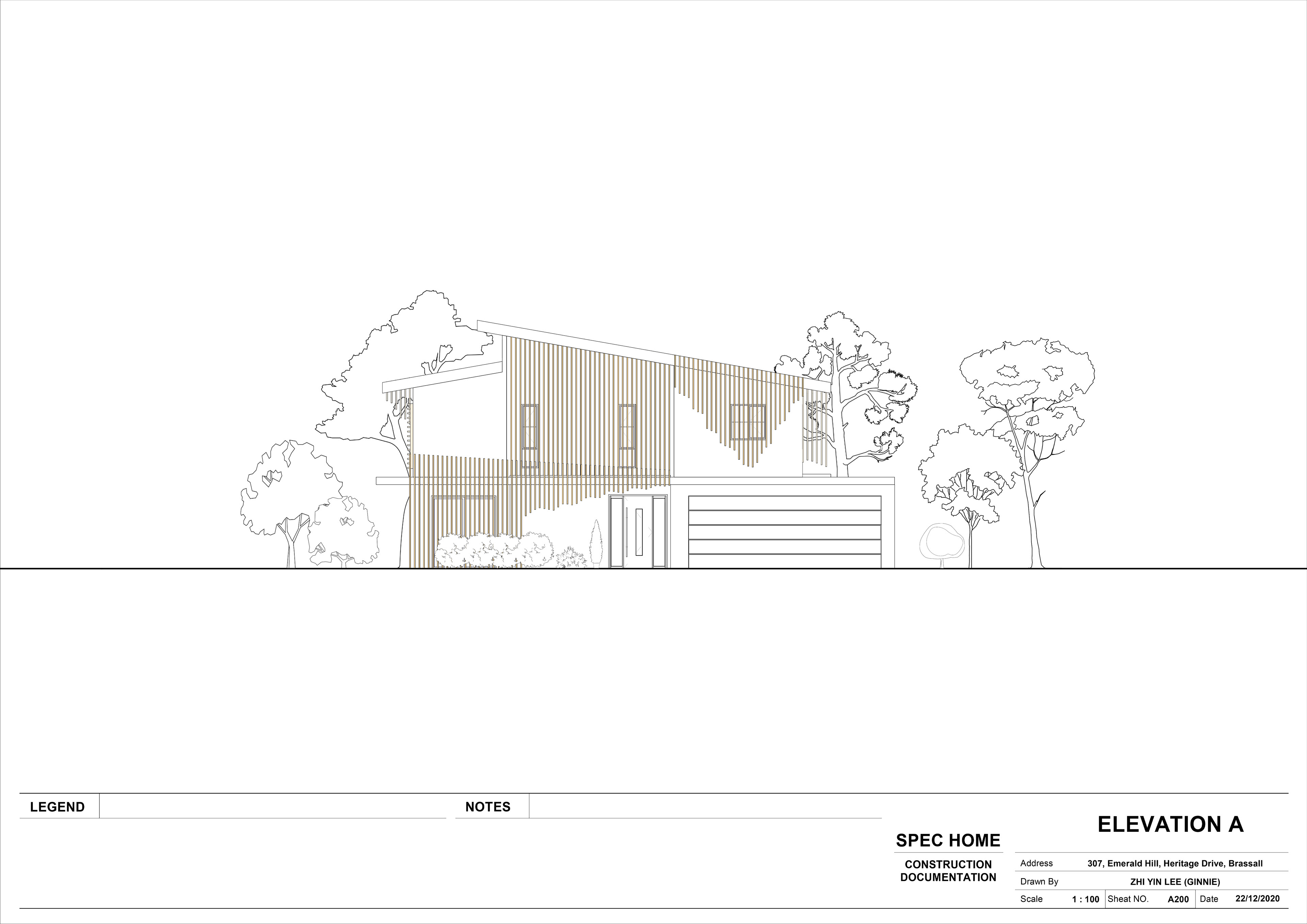
ELEVATION A
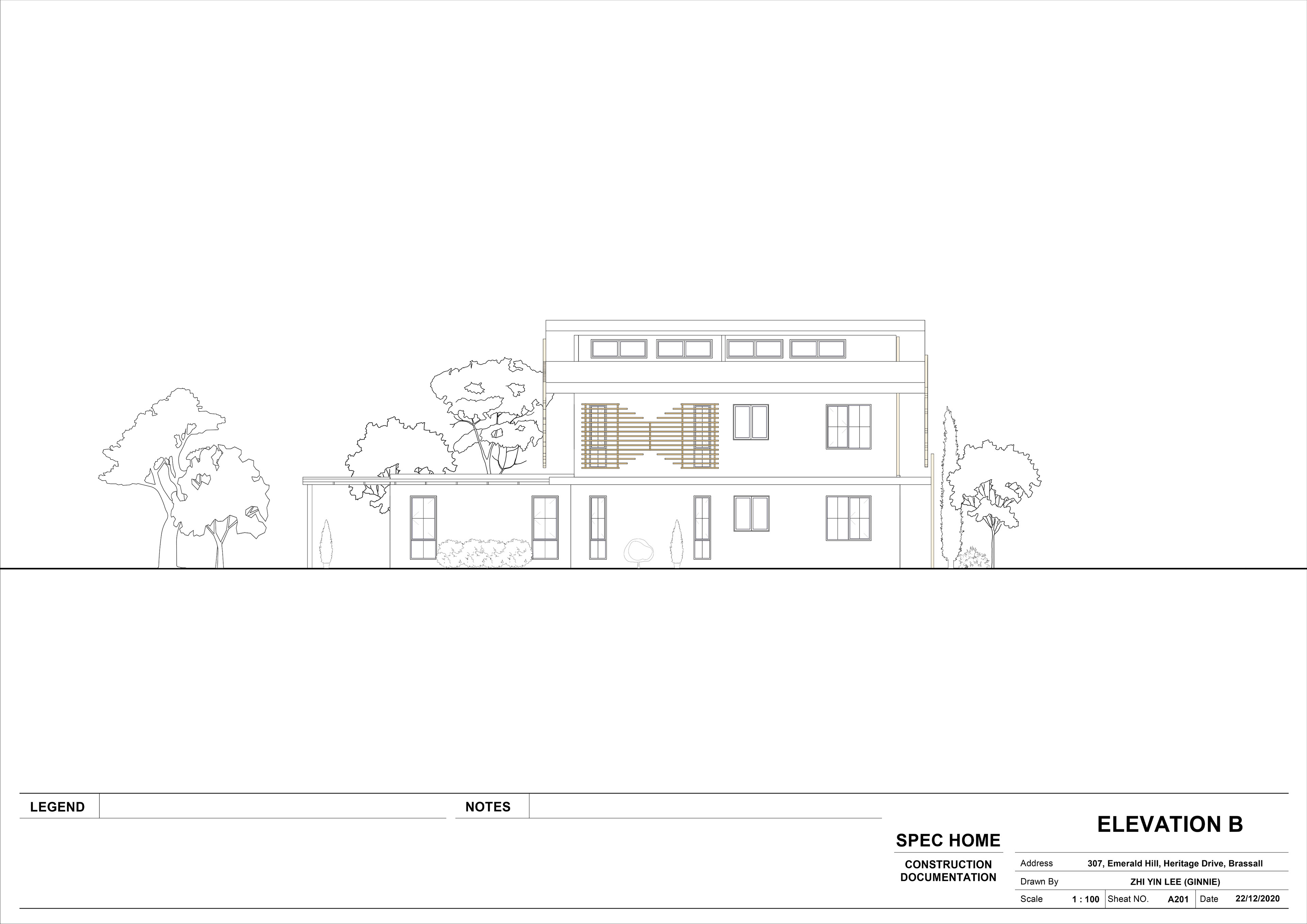
ELEVATION B
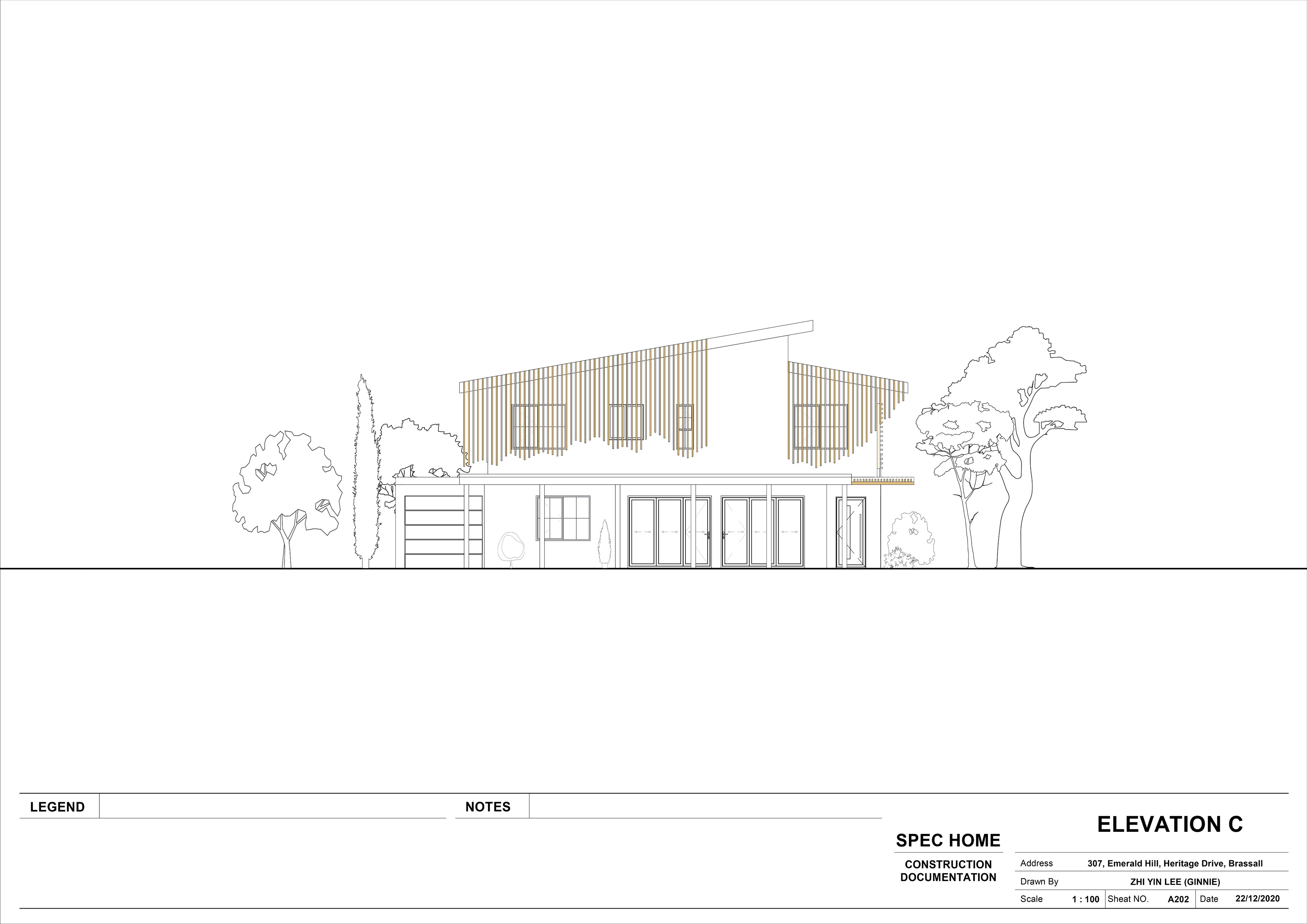
ELEVATION C
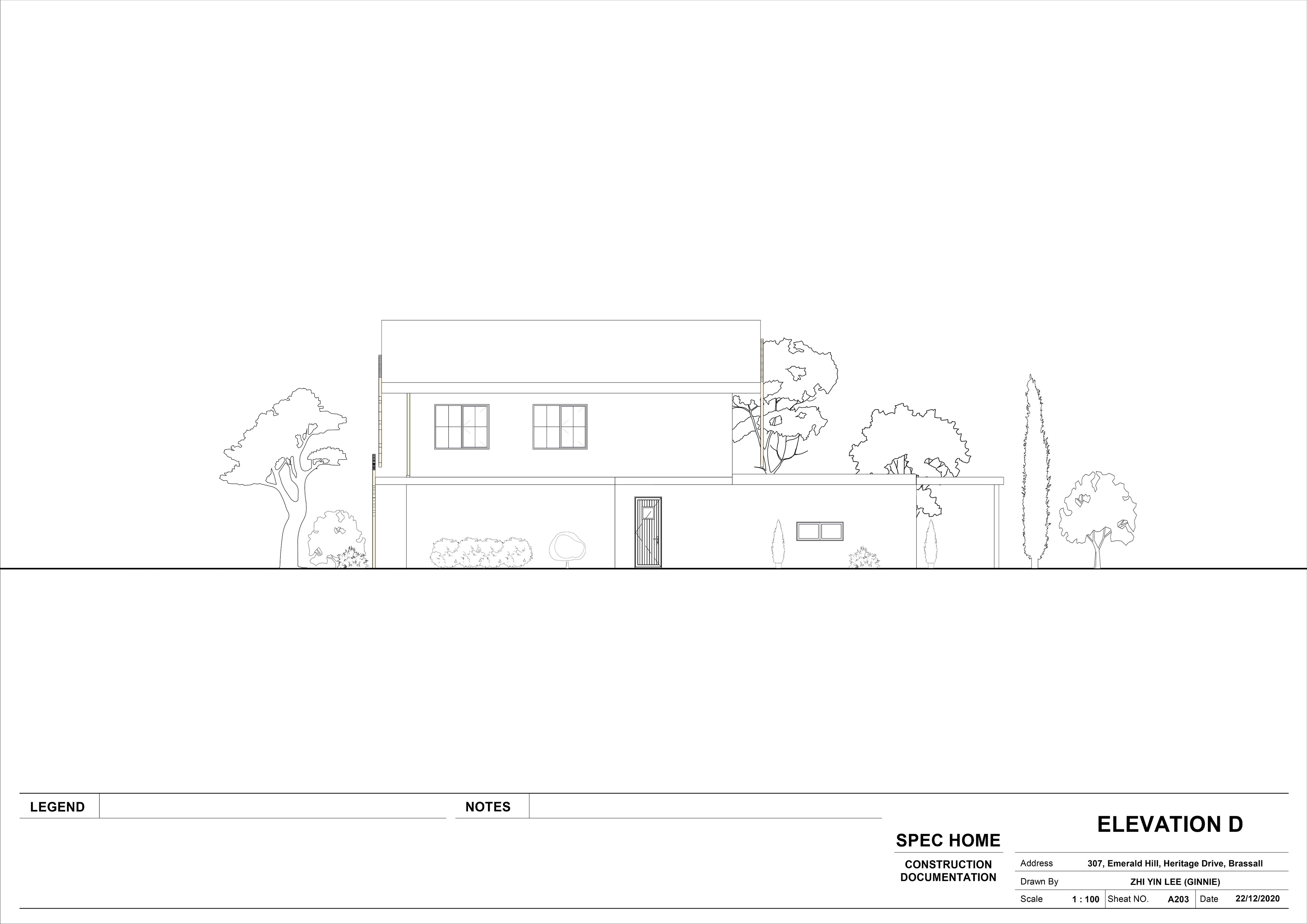
ELEVATION D
ELEVATIONS
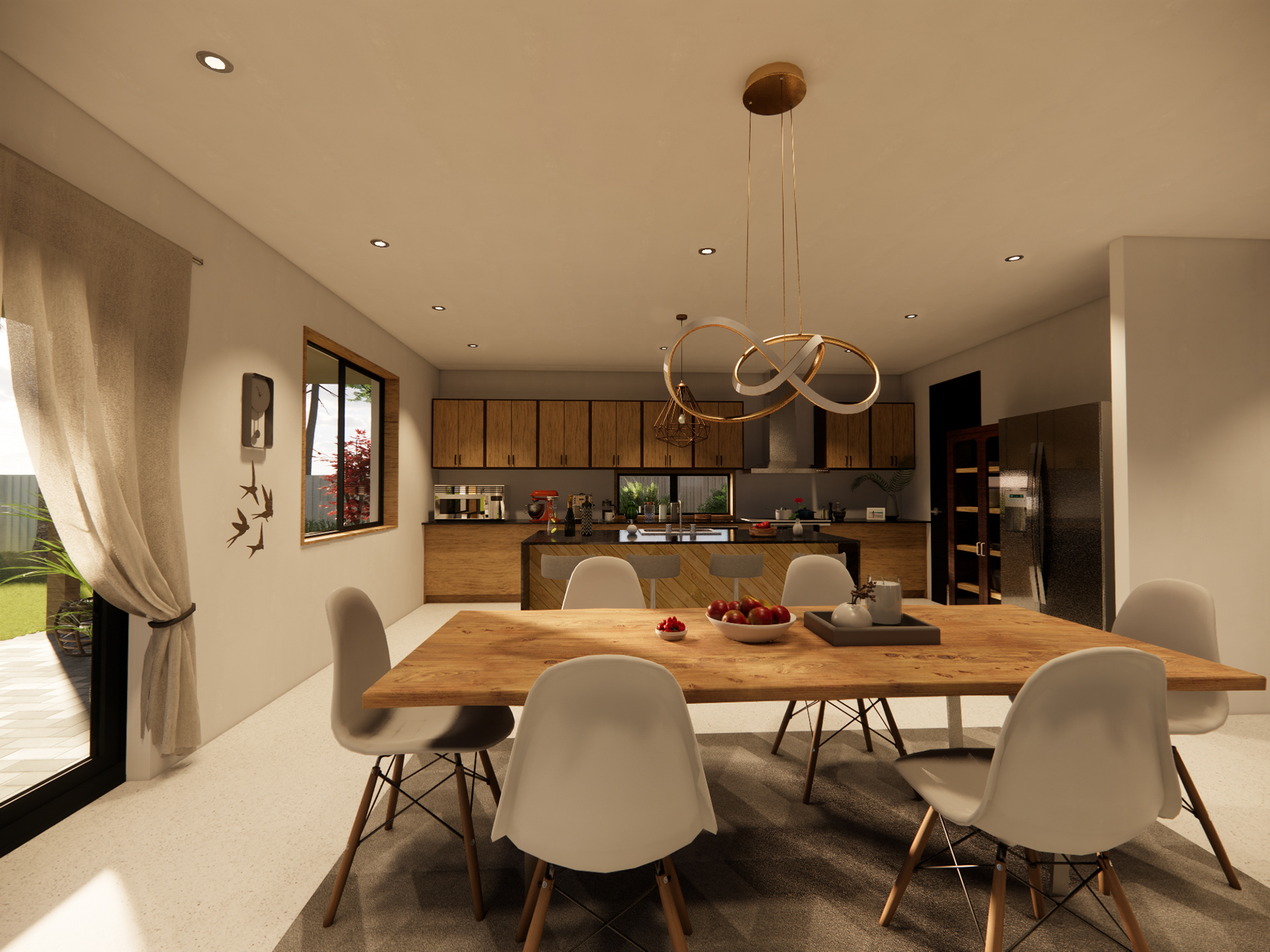
DINING
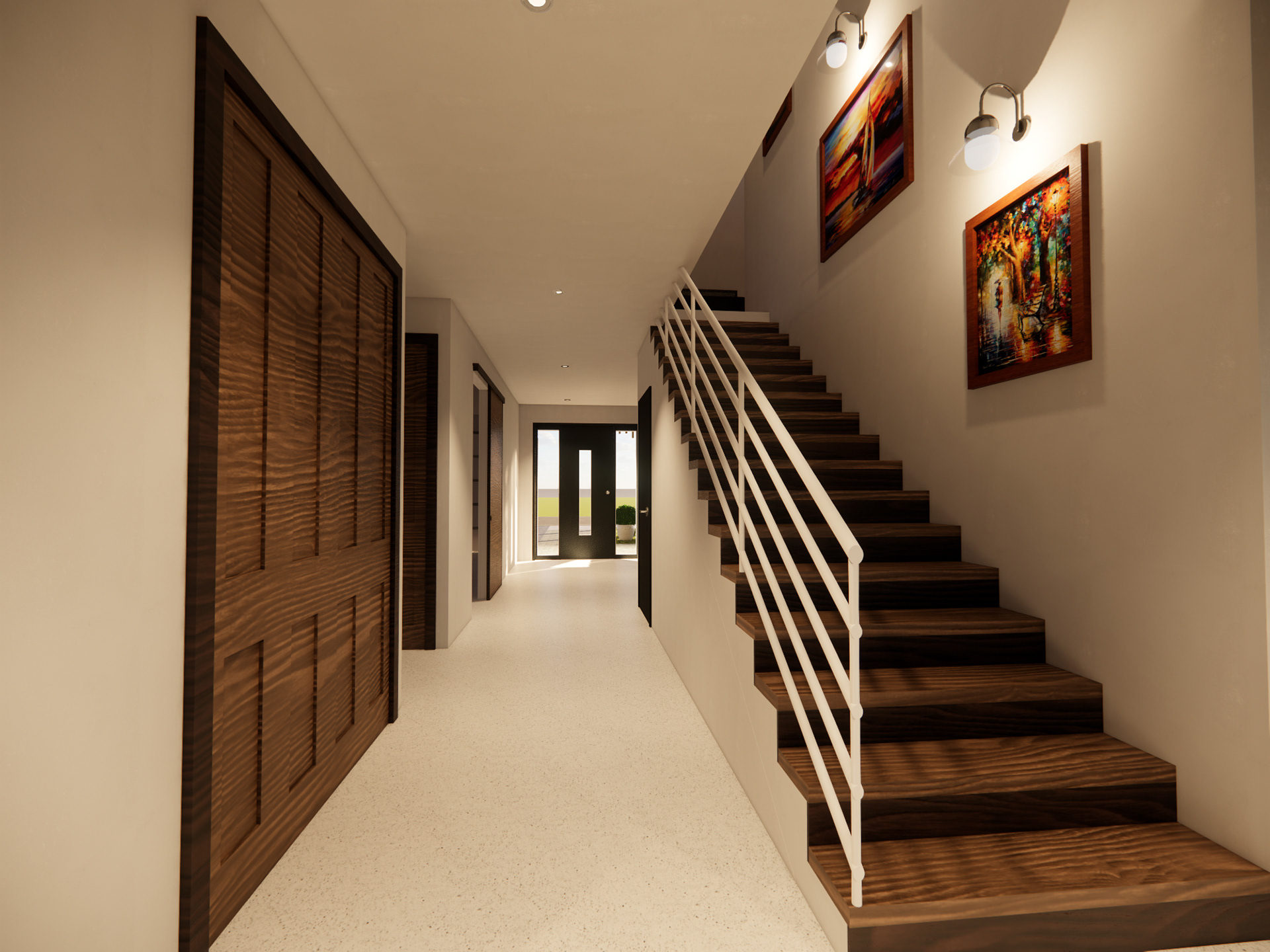
HALLWAY
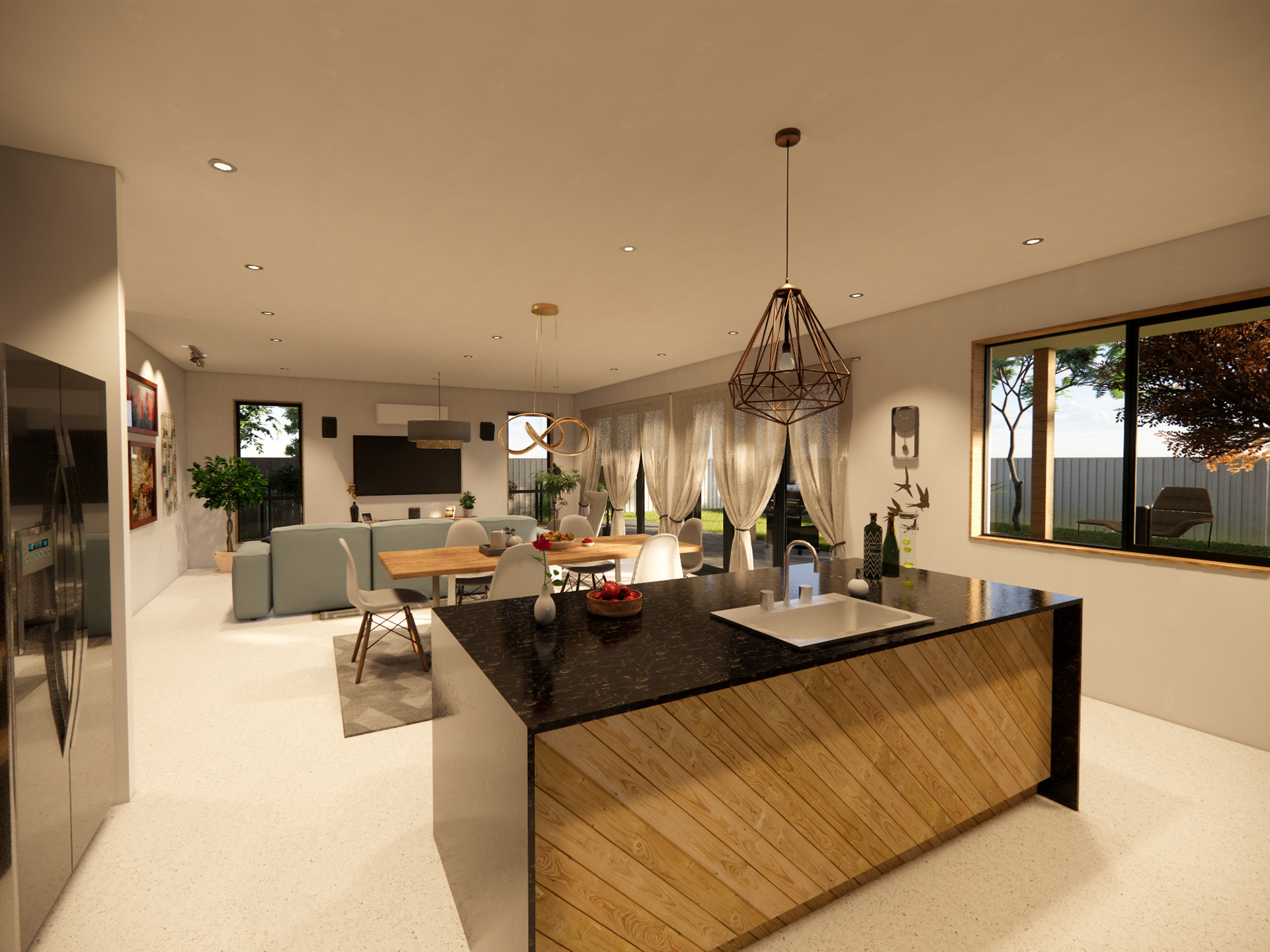
KITCHEN
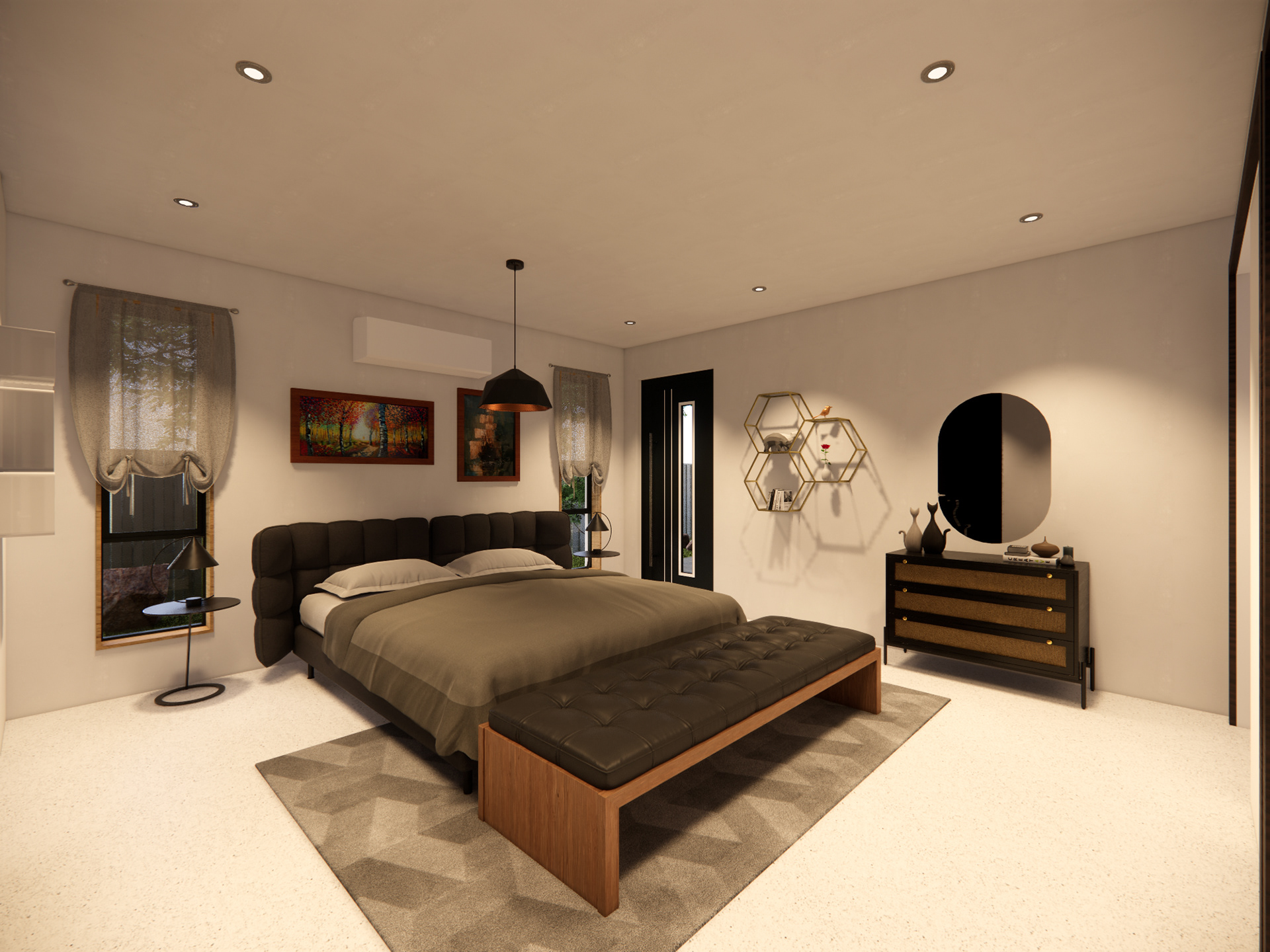
MASTER BEDROOM
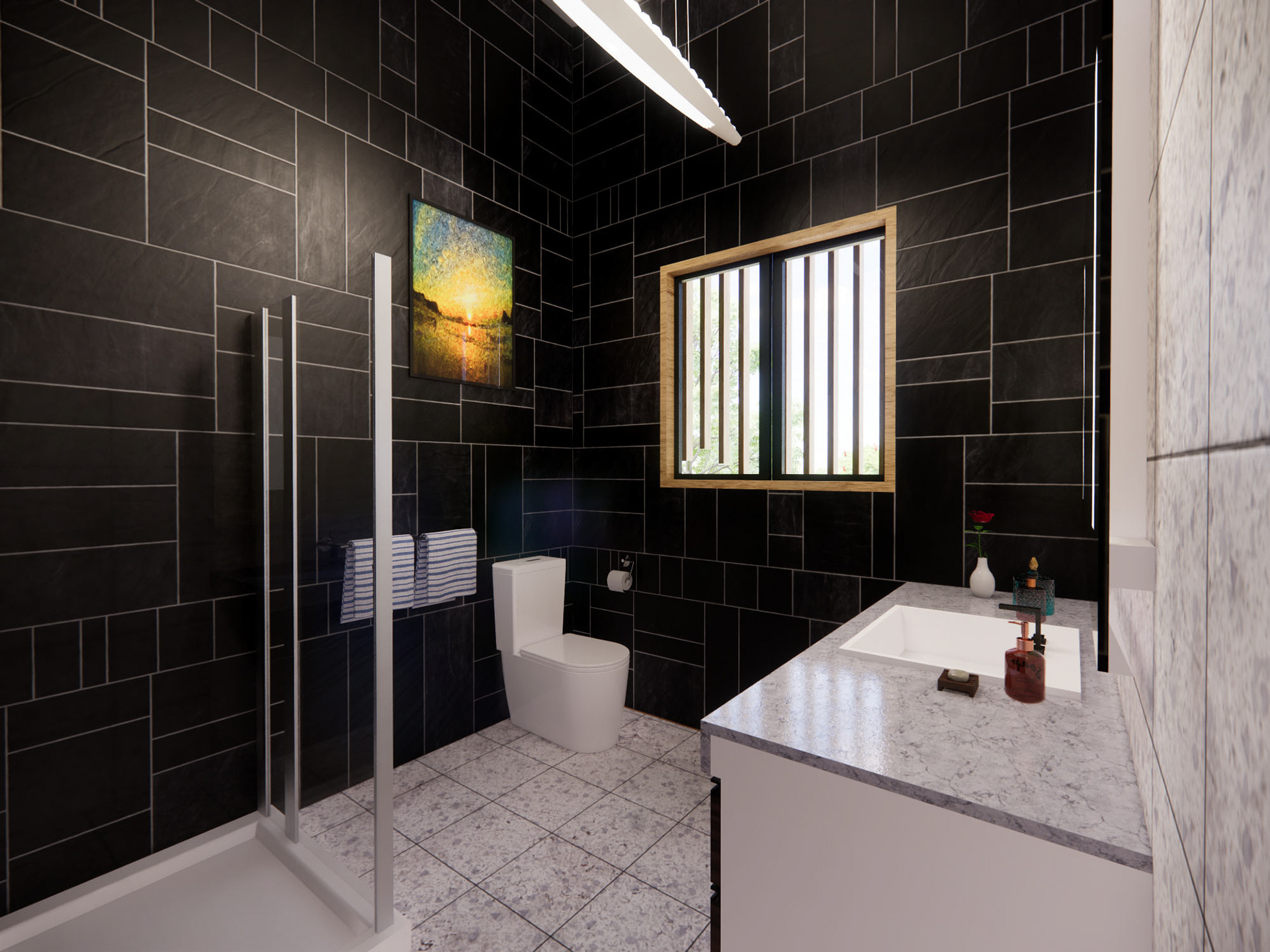
BATHROOM
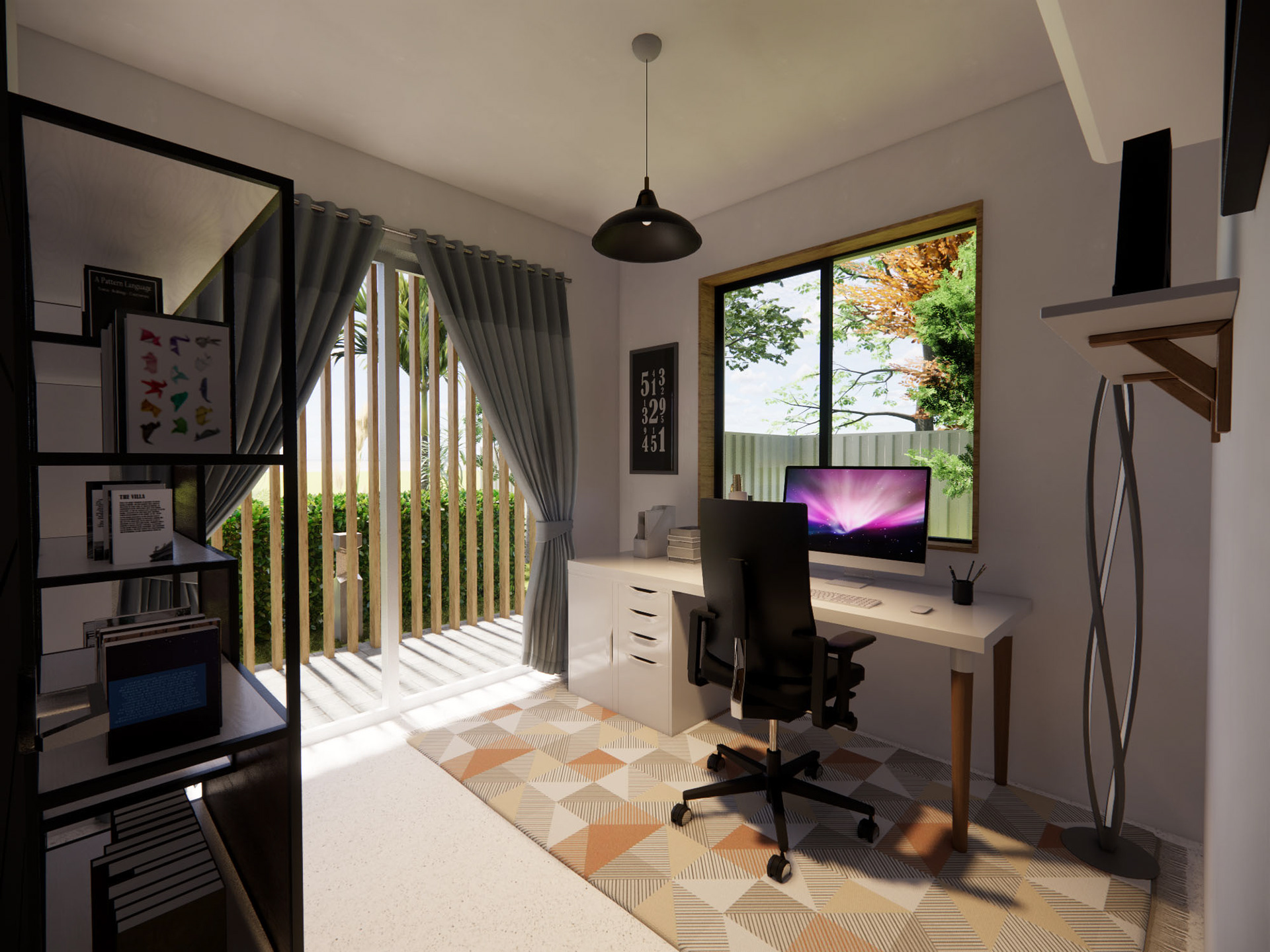
STUDY
RENDERS